6215 E Sefton Drive, Prescott Valley, AZ 86314
Local realty services provided by:Better Homes and Gardens Real Estate BloomTree Realty
Listed by: brian howell
Office: homesmart fine homes and land
MLS#:1076343
Source:AZ_PAAR
Price summary
- Price:$635,000
- Price per sq. ft.:$272.07
- Monthly HOA dues:$63
About this home
ONE-OF-A-KIND, MODERN STUNNER - Spotless and set on a coveted cul-de-sac, this highly upgraded Granville home is a stylish showplace you'll be proud to call home. The split floorplan offers 4 bedrooms/2 baths and makes excellent use of all 2,334 square feet. Greet your guests with an upscale paver driveway and a charming paver patio at the entry -a bonus outdoor space to relax and enjoy a breeze. With a striking accent wall and tile, dramatic cornice boxes, and unique 3-sided fireplace, the central living space is a ''wow'' and the perfect place for entertaining or memorable family time. The bright kitchen stars an expanse of staggered espresso cabinetry with mood-enhancing underlighting, complimented by an on-trend tiled backsplash, coordinating granite countertops, and eye-catching pendant lights. The corner pantry, Samsung FlexZone refrigerator, soft-close cabinets, gas range, and undermount sink set in a large island are practical and handy for the cook in your family. Stretch out and unwind in an enormous primary bedroom, enhanced by a classic bay window. The sharable ensuite with TruStone detail offers dual sinks in separate raised vanities, an enclosed shower with dual showerheads, a spacious walk-in closet, and a Solatube skylight to bring in beautiful, natural light. Lighten your workload in a laundry room with enhanced cabinetry, counterspace, and a Samsung washer & dryer set. A water softener adds comfort while protecting plumbing and appliances. Spend your free time in an easy-care backyard paradise: throw a party and watch the big game on the covered patio's TV while the kids romp on the durable synthetic lawn. Store tools and toys effortlessly in the sturdy utility shed. Extra room for parking or hobbies in the 25-foot-deep 3-car garage. Quality construction: 2x6 exterior framing, post tension foundation, 10-foot ceilings, and 8-foot doors. Granville's extensive community amenities are included in a very reasonable HOA fee. A location that's convenient to all the best of Prescott Valley - plus easy access to Highway 89A - add the perfect finishing touch.
Contact an agent
Home facts
- Year built:2017
- Listing ID #:1076343
- Added:154 day(s) ago
- Updated:February 12, 2026 at 10:28 PM
Rooms and interior
- Bedrooms:4
- Total bathrooms:2
- Full bathrooms:1
- Living area:2,334 sq. ft.
Heating and cooling
- Cooling:Ceiling Fan(s), Central Air
- Heating:Forced - Gas, Natural Gas
Structure and exterior
- Roof:Composition
- Year built:2017
- Building area:2,334 sq. ft.
- Lot area:0.26 Acres
Utilities
- Sewer:City Sewer
Finances and disclosures
- Price:$635,000
- Price per sq. ft.:$272.07
- Tax amount:$2,697 (2024)
New listings near 6215 E Sefton Drive
- New
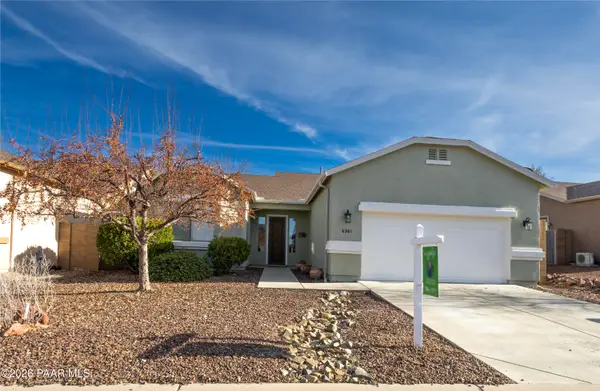 $438,000Active3 beds 2 baths1,638 sq. ft.
$438,000Active3 beds 2 baths1,638 sq. ft.6361 Andover Lane, Prescott Valley, AZ 86314
MLS# 1079484Listed by: REALTY EXECUTIVES AZ TERRITORY - New
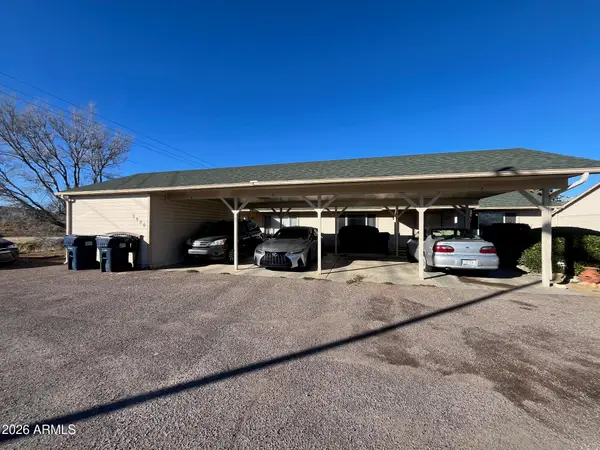 $695,000Active-- beds -- baths
$695,000Active-- beds -- baths7980 E Lakeshore Drive, Prescott Valley, AZ 86314
MLS# 6982738Listed by: DENTON REAL ESTATE AND MANAGEMENT - New
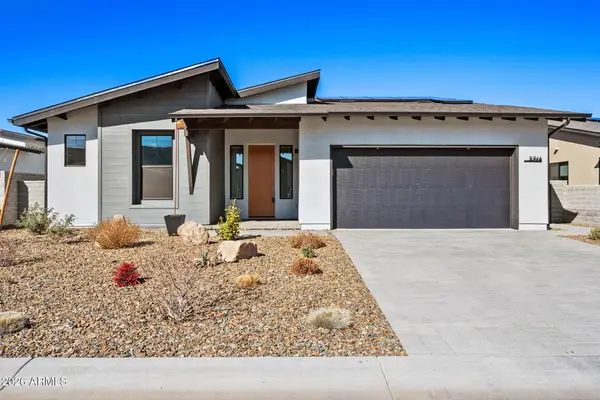 $650,000Active3 beds 3 baths2,250 sq. ft.
$650,000Active3 beds 3 baths2,250 sq. ft.5746 E Wolcott Trail, Prescott Valley, AZ 86314
MLS# 6982776Listed by: REALTYONEGROUP MOUNTAIN DESERT - New
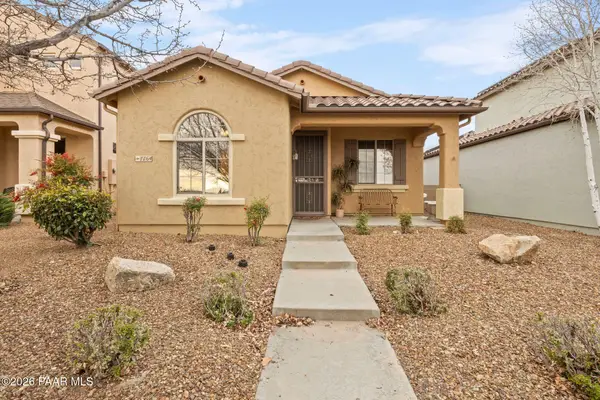 $440,000Active2 beds 2 baths1,218 sq. ft.
$440,000Active2 beds 2 baths1,218 sq. ft.1164 N Fence Post Place, Prescott Valley, AZ 86314
MLS# 1079477Listed by: REALTY ONE GROUP MOUNTAIN DESERT - New
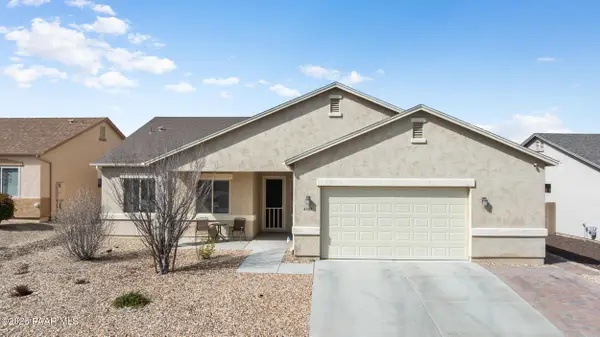 $500,000Active3 beds 2 baths1,658 sq. ft.
$500,000Active3 beds 2 baths1,658 sq. ft.6269 E Livingston Loop, Prescott Valley, AZ 86314
MLS# 1079478Listed by: REALTY ONE GROUP MOUNTAIN DESERT - New
 $699,900Active4 beds 3 baths2,992 sq. ft.
$699,900Active4 beds 3 baths2,992 sq. ft.7620 E Bravo Lane, Prescott Valley, AZ 86314
MLS# 1079479Listed by: EXP REALTY - New
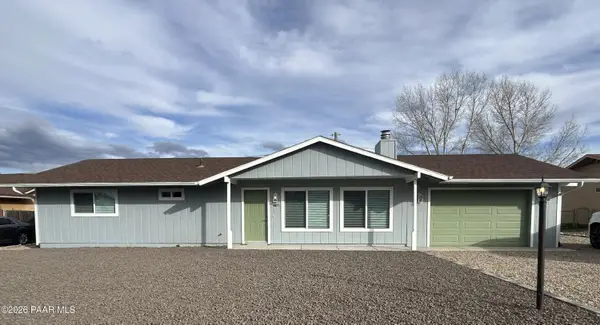 $404,000Active3 beds 2 baths1,248 sq. ft.
$404,000Active3 beds 2 baths1,248 sq. ft.4871 N Arnold Drive, Prescott Valley, AZ 86314
MLS# 1079474Listed by: NATIONAL REALTY OF ARIZONA - New
 $1,243,501Active3 beds 4 baths2,672 sq. ft.
$1,243,501Active3 beds 4 baths2,672 sq. ft.5055 E Frost Lane, Prescott Valley, AZ 86314
MLS# 6982587Listed by: W AND PARTNERS, LLC - New
 $225,000Active4 Acres
$225,000Active4 Acres40a-1 E Norma Drive, Prescott Valley, AZ 86315
MLS# 1079466Listed by: NATIONAL REALTY OF ARIZONA - New
 $95,000Active2.07 Acres
$95,000Active2.07 Acres00 E Ventura Way, Prescott Valley, AZ 86315
MLS# 1079461Listed by: RUSS LYON SOTHEBY'S INTERNATIONAL REALTY

