6621 E Brighton Drive, Prescott Valley, AZ 86314
Local realty services provided by:Better Homes and Gardens Real Estate BloomTree Realty
Listed by: pam winton
Office: realty executives arizona territory
MLS#:1075913
Source:AZ_PAAR
Price summary
- Price:$510,000
- Price per sq. ft.:$275.38
- Monthly HOA dues:$62
About this home
You will love this Granville home situated on an interior corner lot! Spacious open, split floor plan! Fresh paint, in and out! Huge 3 car garage is 24' deep with 8' doors! Covered front porch, tile entry, laminate wood floors in great room & hallways. Spacious great room & formal dining area has 2 ceiling fans & french doors to the extended covered patio! Granite counters in the kitchen. Informal dining area, built-in desk, pantry & breakfast bar! Large, private master bedroom, huge walk-in closet, dual sinks and vanity area, snail shower & linen closet! Laundry room has sink, cabinets and counter space! 2 guest bedrooms w/ceiling fans. Guest bath has dual sinks & linen closet. Enjoy the private back yard with mature shade trees, covered patio with ceiling fans and flagstone walkways, front & back. New carpet being installed in bedrooms, new vinyl plank in the bathrooms and new window coverings, coming soon. Call for details. Seller is licensed agent/listing agent.
Contact an agent
Home facts
- Year built:2005
- Listing ID #:1075913
- Added:95 day(s) ago
- Updated:November 26, 2025 at 04:18 AM
Rooms and interior
- Bedrooms:3
- Total bathrooms:2
- Full bathrooms:1
- Living area:1,852 sq. ft.
Heating and cooling
- Cooling:Ceiling Fan(s), Central Air
- Heating:Forced - Gas, Forced Air, Natural Gas
Structure and exterior
- Roof:Composition
- Year built:2005
- Building area:1,852 sq. ft.
- Lot area:0.23 Acres
Utilities
- Sewer:City Sewer
Finances and disclosures
- Price:$510,000
- Price per sq. ft.:$275.38
- Tax amount:$2,646 (2024)
New listings near 6621 E Brighton Drive
- New
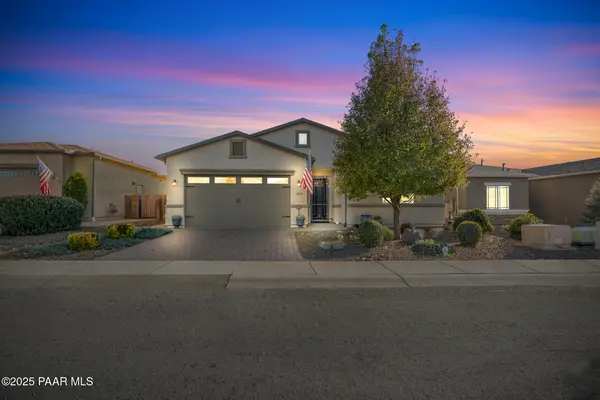 $539,000Active2 beds 2 baths1,932 sq. ft.
$539,000Active2 beds 2 baths1,932 sq. ft.12721 E De La Cruz Street, Dewey-Humboldt, AZ 86327
MLS# 1077994Listed by: EXP REALTY - New
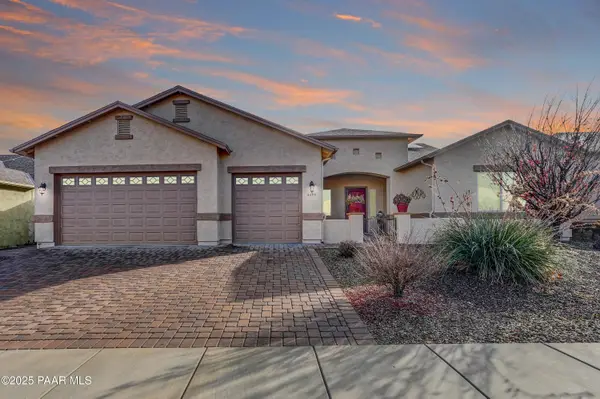 $765,000Active4 beds 3 baths2,671 sq. ft.
$765,000Active4 beds 3 baths2,671 sq. ft.4495 N Cambridge Avenue, Prescott Valley, AZ 86314
MLS# 1077995Listed by: BERKSHIRE HATHAWAY HOMESERVICE AZ PROPERTIES - New
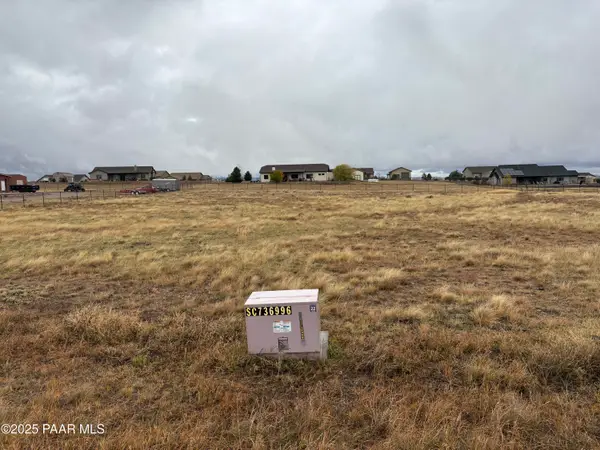 $89,000Active2.59 Acres
$89,000Active2.59 Acres4d2 Grass Valley Lane, Prescott Valley, AZ 86315
MLS# 1077983Listed by: ART SOFTLEY REAL ESTATE - New
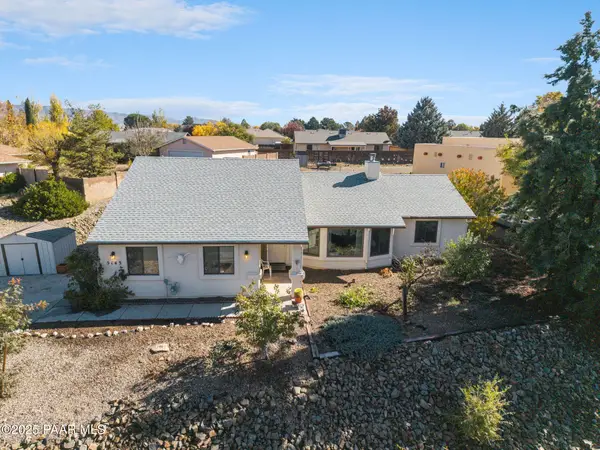 $399,999Active3 beds 2 baths1,331 sq. ft.
$399,999Active3 beds 2 baths1,331 sq. ft.5143 N Desert Lane, Prescott Valley, AZ 86314
MLS# 1077979Listed by: REALTY ONE GROUP MOUNTAIN DESERT - New
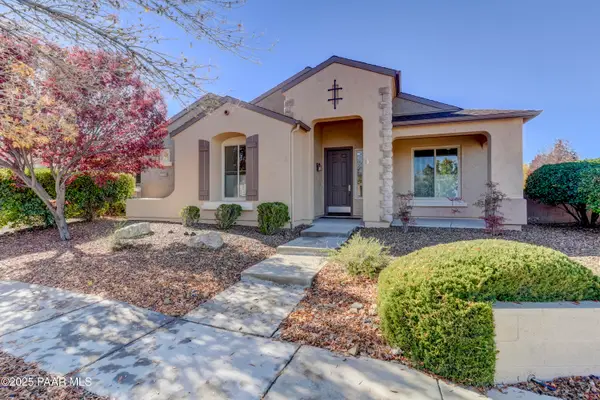 $548,500Active3 beds 2 baths1,839 sq. ft.
$548,500Active3 beds 2 baths1,839 sq. ft.1168 N Hobble Strap Street, Prescott Valley, AZ 86314
MLS# 1077976Listed by: REALTY EXECUTIVES ARIZONA TERRITORY - New
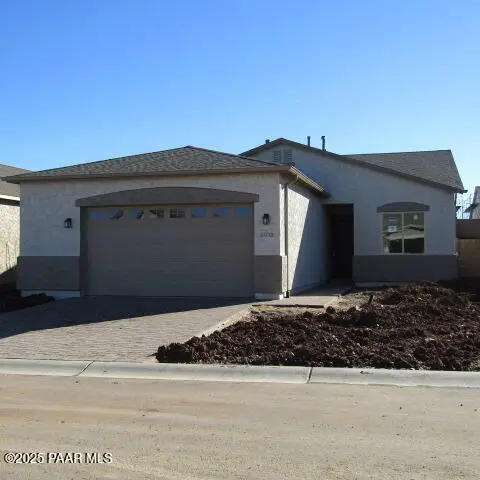 $474,900Active3 beds 2 baths1,545 sq. ft.
$474,900Active3 beds 2 baths1,545 sq. ft.6933 E Kasper Court, Prescott Valley, AZ 86314
MLS# 1077967Listed by: R E LOCKMAN - New
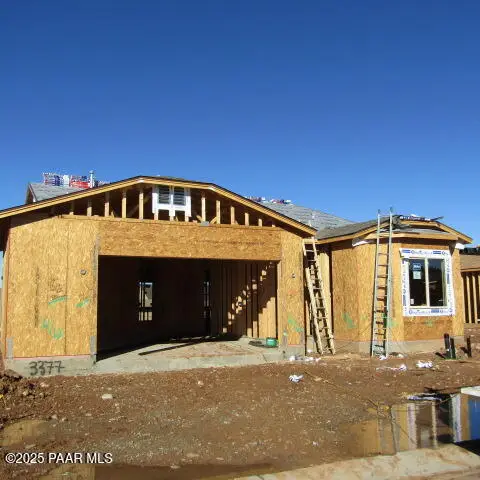 $547,900Active3 beds 2 baths1,804 sq. ft.
$547,900Active3 beds 2 baths1,804 sq. ft.6982 E Viking Place, Prescott Valley, AZ 86314
MLS# 1077966Listed by: R E LOCKMAN - New
 $442,900Active3 beds 2 baths1,440 sq. ft.
$442,900Active3 beds 2 baths1,440 sq. ft.6909 E Kasper Court, Prescott Valley, AZ 86314
MLS# 1077963Listed by: R E LOCKMAN - New
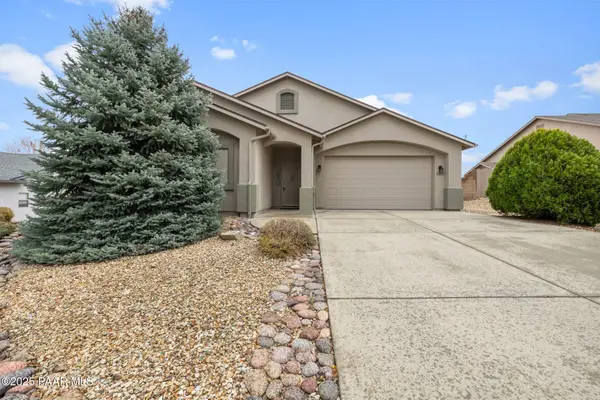 $410,000Active3 beds 2 baths1,501 sq. ft.
$410,000Active3 beds 2 baths1,501 sq. ft.5505 N Bronco Lane, Prescott Valley, AZ 86314
MLS# 1077954Listed by: KELLER WILLIAMS ARIZONA REALTY - New
 $595,000Active-- beds -- baths2,967 sq. ft.
$595,000Active-- beds -- baths2,967 sq. ft.3065 E Yavapai Road, Prescott Valley, AZ 86314
MLS# 1077940Listed by: REALTY ONE GROUP MOUNTAIN DESERT
