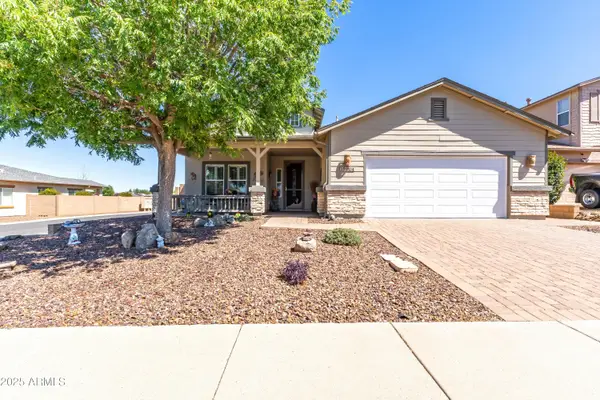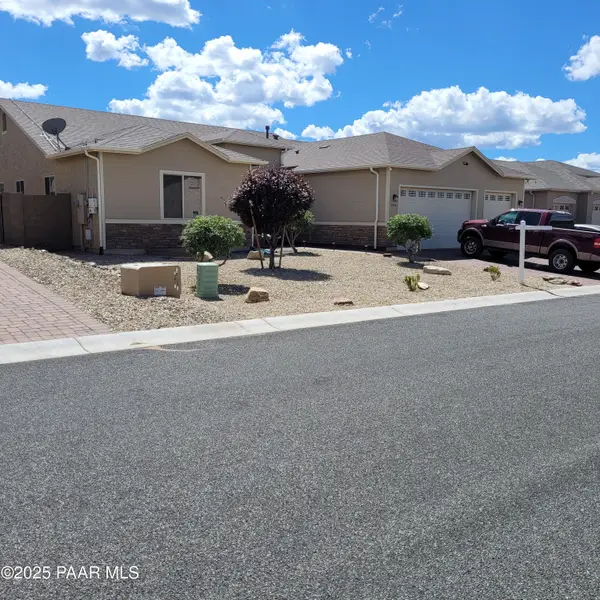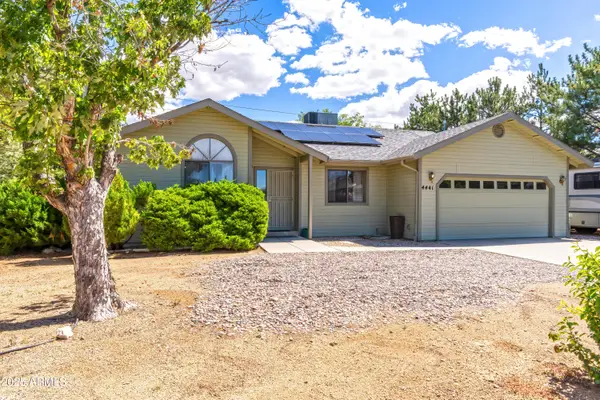7443 E Mountain Drive #12, Prescott Valley, AZ 86315
Local realty services provided by:Better Homes and Gardens Real Estate BloomTree Realty
7443 E Mountain Drive #12,Prescott Valley, AZ 86315
$395,000
- 3 Beds
- 2 Baths
- 1,425 sq. ft.
- Single family
- Active
Listed by:wendy m.l. woolley
Office:russ lyon sotheby's internatio
MLS#:1076442
Source:AZ_PAAR
Price summary
- Price:$395,000
- Price per sq. ft.:$277.19
- Monthly HOA dues:$9.17
About this home
This charming Viewpoint home is move-in ready and offers exceptional curb appeal, enhanced by rosemary and juniper bushes and a large, shaded cherry tree. A winding concrete walkway leads from the driveway to a welcoming bright blue front door, complete with an additional security screen door. Inside, natural Arizona sunshine illuminates the open-concept kitchen, living, and dining rooms, featuring ceilings over 14+ feet high and pleaded shades on each window. A cozy gas fireplace and a high bar-style seating area create a perfect setting for family gatherings and entertaining. This home boasts a split floor plan with three bedrooms, each equipped with ceiling fans. It also includes a separate laundry room and abundant storage closets throughout. The primary bedroom provides direct access to a shaded patio. The bathroom is a true retreat, featuring a garden tub, a glass shower, dual vanities, built-in cabinets, and a spacious walk-in closet. The generous two-car garage has been recently painted and includes large cabinets for optimal storage and organization. A security screen door leads to a private backyard, a blank canvas ready for your creative touch. Its terraced landscaping, topped with mature trees, offers both privacy and shade. Owning a piece of Viewpoint in Prescott Valley is within reach. I invite you to tour this home today; you'll be pleasantly surprised and ready to submit an offer.
Contact an agent
Home facts
- Year built:2003
- Listing ID #:1076442
- Added:2 day(s) ago
- Updated:September 16, 2025 at 12:58 PM
Rooms and interior
- Bedrooms:3
- Total bathrooms:2
- Full bathrooms:2
- Living area:1,425 sq. ft.
Heating and cooling
- Cooling:Ceiling Fan(s), Central Air
- Heating:Forced - Gas
Structure and exterior
- Roof:Composition
- Year built:2003
- Building area:1,425 sq. ft.
Utilities
- Sewer:City Sewer
Finances and disclosures
- Price:$395,000
- Price per sq. ft.:$277.19
- Tax amount:$1,652 (2024)
New listings near 7443 E Mountain Drive #12
- Coming Soon
 $399,900Coming Soon3 beds 2 baths
$399,900Coming Soon3 beds 2 baths4272 N Gelding Drive, Prescott Valley, AZ 86314
MLS# 1076488Listed by: REALTY ONE GROUP MOUNTAIN DESERT - New
 $374,900Active3 beds 2 baths1,204 sq. ft.
$374,900Active3 beds 2 baths1,204 sq. ft.8428 E Manley Drive, Prescott Valley, AZ 86314
MLS# 1076480Listed by: CLARK REALTY HOMES AND LAND - New
 $497,900Active3 beds 2 baths1,956 sq. ft.
$497,900Active3 beds 2 baths1,956 sq. ft.13034 E Lima Street, Dewey, AZ 86327
MLS# 6920118Listed by: BEST HOMES REAL ESTATE - New
 $625,000Active4 beds 2 baths2,154 sq. ft.
$625,000Active4 beds 2 baths2,154 sq. ft.8289 N Sunset Ridge, Prescott Valley, AZ 86315
MLS# 6919988Listed by: RMA-MOUNTAIN PROPERTIES - New
 $625,000Active4 beds 2 baths2,154 sq. ft.
$625,000Active4 beds 2 baths2,154 sq. ft.8289 N Sunset Ridge, Prescott Valley, AZ 86315
MLS# 1076473Listed by: RE/MAX MOUNTAIN PROPERTIES - New
 $675,000Active4 beds 2 baths2,298 sq. ft.
$675,000Active4 beds 2 baths2,298 sq. ft.5298 N Elliot Avenue, Prescott Valley, AZ 86314
MLS# 1076475Listed by: FLEX REALTY - New
 $85,000Active1.31 Acres
$85,000Active1.31 Acres10774 E Old Black Canyon Highway, Dewey-Humboldt, AZ 86327
MLS# 1076466Listed by: REAL BROKER - New
 $292,500Active3 beds 2 baths1,056 sq. ft.
$292,500Active3 beds 2 baths1,056 sq. ft.6163 N Wildhorse Drive, Prescott Valley, AZ 86314
MLS# 1076456Listed by: MINGUS MOUNTAIN REAL ESTATE - New
 $444,100Active3 beds 2 baths1,525 sq. ft.
$444,100Active3 beds 2 baths1,525 sq. ft.4441 N Tonto Way, Prescott Valley, AZ 86314
MLS# 6919664Listed by: BEST HOMES REAL ESTATE - New
 $232,000Active2 beds 2 baths1,232 sq. ft.
$232,000Active2 beds 2 baths1,232 sq. ft.11350 E Sarah Jane Lane 99, Dewey-Humboldt, AZ 86327
MLS# 1076445Listed by: COLDWELL BANKER NORTHLAND
