7986 E Thistle Drive, Prescott Valley, AZ 86314
Local realty services provided by:Better Homes and Gardens Real Estate BloomTree Realty
Listed by: john chase
Office: homesmart fine homes and land
MLS#:1076140
Source:AZ_PAAR
Price summary
- Price:$505,000
- Price per sq. ft.:$301.13
- Monthly HOA dues:$86.67
About this home
Come and Enjoy the StoneRidge Golf Community! This 'StoneRidge Acoma Plan' is 1677 Sq. Ft. 3 Bedroom, 2 Full Bath with a 4Ft Extended 2 Car Garage and 8 ft Tall Door. Fresh Interior Paint and Upgraded Carpet. Expansive Great Room, w/Gas Fireplace and Angled Sliding Glass Door that Leads to the Extended Covered Back Patio. Kitchen Includes, Shaker Style Cabinetry w/Soft Close Hinges and Sliding Drawer Pull-Outs. Corian Counter Tops, Center Island, Stainless Appliances and a Deep Pantry. Primary Suite Includes a Nice Extended Area for Sitting and Enjoying Your Morning Coffee, Rain Glass Shower Enclosure, Garden Soaking Tub, Glass Block Privacy Window, Executive Height Cabinetry, (Shaker Style), with a Dual Sink Base Corian Counter, Tiled Backsplash, Separate Toilet Room & Upgraded Cherry Wood Closet Cabinetry with Additional Drawers. Bedroom #2 with a Walk-in Closet and Upgraded Cabinetry. Bedroom #3 has a Backyard Mountain View. Call for a Showing Today!
Contact an agent
Home facts
- Year built:2004
- Listing ID #:1076140
- Added:161 day(s) ago
- Updated:February 12, 2026 at 06:28 PM
Rooms and interior
- Bedrooms:3
- Total bathrooms:2
- Full bathrooms:2
- Living area:1,677 sq. ft.
Heating and cooling
- Cooling:Ceiling Fan(s), Central Air
- Heating:Forced - Gas, Natural Gas
Structure and exterior
- Roof:Composition
- Year built:2004
- Building area:1,677 sq. ft.
- Lot area:0.13 Acres
Utilities
- Sewer:City Sewer
Finances and disclosures
- Price:$505,000
- Price per sq. ft.:$301.13
- Tax amount:$3,204 (2024)
New listings near 7986 E Thistle Drive
- New
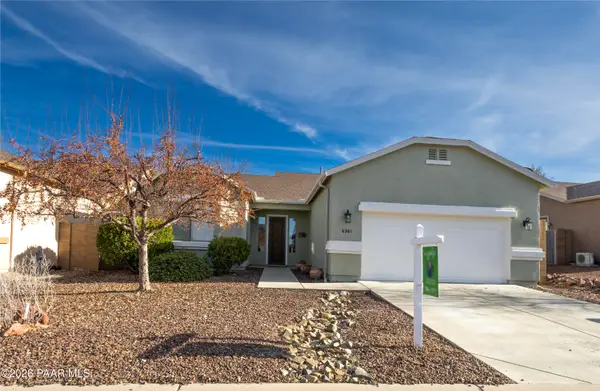 $438,000Active3 beds 2 baths1,638 sq. ft.
$438,000Active3 beds 2 baths1,638 sq. ft.6361 Andover Lane, Prescott Valley, AZ 86314
MLS# 1079484Listed by: REALTY EXECUTIVES AZ TERRITORY - New
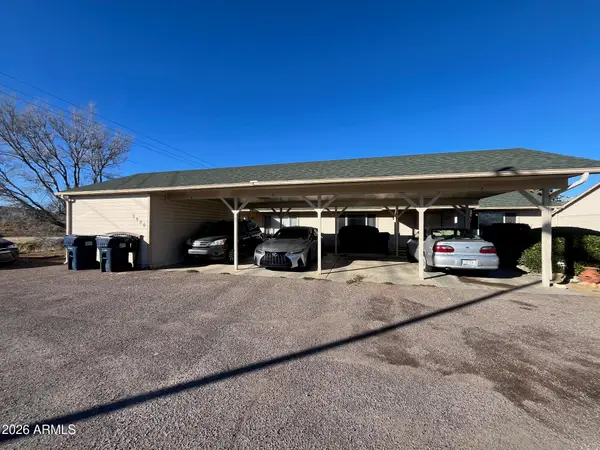 $695,000Active-- beds -- baths
$695,000Active-- beds -- baths7980 E Lakeshore Drive, Prescott Valley, AZ 86314
MLS# 6982738Listed by: DENTON REAL ESTATE AND MANAGEMENT - New
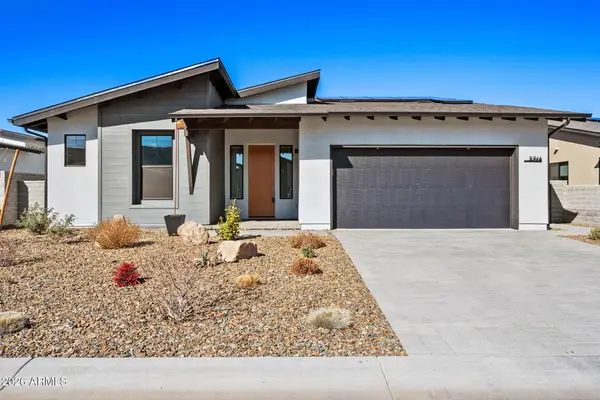 $650,000Active3 beds 3 baths2,250 sq. ft.
$650,000Active3 beds 3 baths2,250 sq. ft.5746 E Wolcott Trail, Prescott Valley, AZ 86314
MLS# 6982776Listed by: REALTYONEGROUP MOUNTAIN DESERT - New
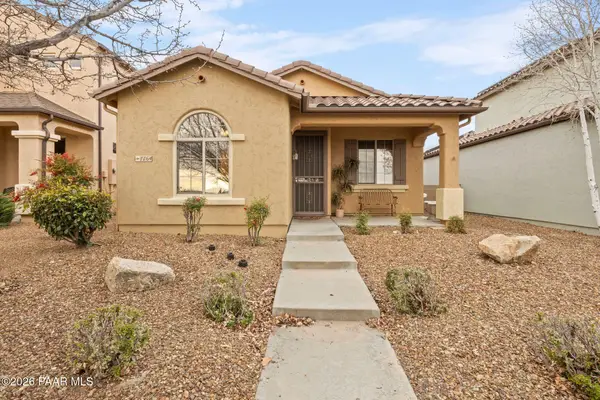 $440,000Active2 beds 2 baths1,218 sq. ft.
$440,000Active2 beds 2 baths1,218 sq. ft.1164 N Fence Post Place, Prescott Valley, AZ 86314
MLS# 1079477Listed by: REALTY ONE GROUP MOUNTAIN DESERT - New
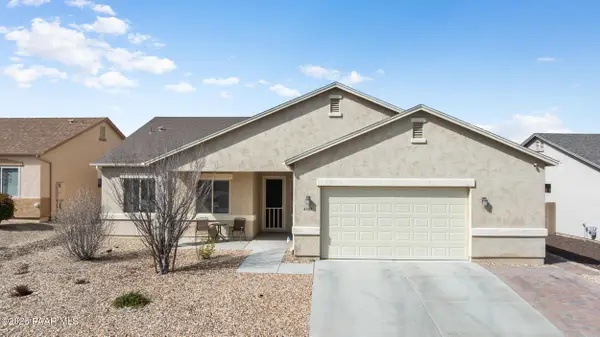 $500,000Active3 beds 2 baths1,658 sq. ft.
$500,000Active3 beds 2 baths1,658 sq. ft.6269 E Livingston Loop, Prescott Valley, AZ 86314
MLS# 1079478Listed by: REALTY ONE GROUP MOUNTAIN DESERT - New
 $699,900Active4 beds 3 baths2,992 sq. ft.
$699,900Active4 beds 3 baths2,992 sq. ft.7620 E Bravo Lane, Prescott Valley, AZ 86314
MLS# 1079479Listed by: EXP REALTY - New
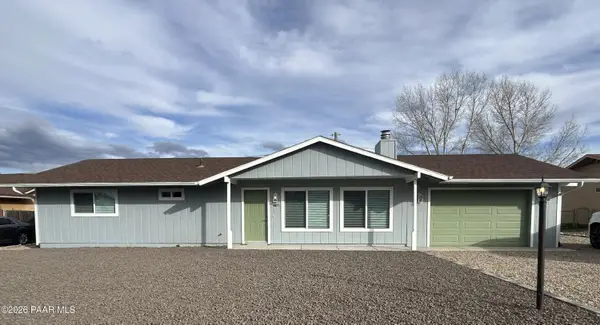 $404,000Active3 beds 2 baths1,248 sq. ft.
$404,000Active3 beds 2 baths1,248 sq. ft.4871 N Arnold Drive, Prescott Valley, AZ 86314
MLS# 1079474Listed by: NATIONAL REALTY OF ARIZONA - New
 $1,243,501Active3 beds 4 baths2,672 sq. ft.
$1,243,501Active3 beds 4 baths2,672 sq. ft.5055 E Frost Lane, Prescott Valley, AZ 86314
MLS# 6982587Listed by: W AND PARTNERS, LLC - New
 $225,000Active4 Acres
$225,000Active4 Acres40a-1 E Norma Drive, Prescott Valley, AZ 86315
MLS# 1079466Listed by: NATIONAL REALTY OF ARIZONA - New
 $95,000Active2.07 Acres
$95,000Active2.07 Acres00 E Ventura Way, Prescott Valley, AZ 86315
MLS# 1079461Listed by: RUSS LYON SOTHEBY'S INTERNATIONAL REALTY

