8353 N Rainbow Vista, Prescott Valley, AZ 86315
Local realty services provided by:Better Homes and Gardens Real Estate S.J. Fowler
8353 N Rainbow Vista,Prescott Valley, AZ 86315
$599,900
- 3 Beds
- 2 Baths
- 2,163 sq. ft.
- Single family
- Pending
Listed by: andrea mauk, peter j medal
Office: superlative realty
MLS#:6911478
Source:ARMLS
Price summary
- Price:$599,900
- Price per sq. ft.:$277.35
About this home
Much sought-after energy efficient Dorn 'Harvest Moon' floorplan. Roof replaced in 2021, 50 gal water heater in 2023, New exterior paint 2025, New courtyard gate & exterior lighting. No steps, true single level home, with 10' volume flat ceilings. Extended 3 car garage with 8' garage doors. Layout features three bedrooms with open den/flex room between the 2nd and 3rd bedrooms, ideal for secondary living (kids gaming, office, or craft room). The den/flex room can be modified as a 4th bedroom option. The master suite is split from the other bedrooms with great room in between. The Master features a separate shower & garden tub, walk in closet, & dual sinks. All major energy needs use natural gas: Furnace; Water heater; Range/Oven & fireplace. Covered back patio is in the shade from 1pm on all year round, ideal for outdoor living. Fully fenced private backyard. Easy clean 18' ceramic tile floors & neutral carpets in master. Tons of cabinet space & superior granite countertops in kitchen with roll out shelves. Hunter Douglas honeycomb auto shade blinds. Situated in the much desired Viewpoint North subdivision, this home was been well cared for & turn key for your next home. Minutes to shopping.
Contact an agent
Home facts
- Year built:2016
- Listing ID #:6911478
- Updated:November 21, 2025 at 09:46 PM
Rooms and interior
- Bedrooms:3
- Total bathrooms:2
- Full bathrooms:2
- Living area:2,163 sq. ft.
Heating and cooling
- Cooling:Ceiling Fan(s)
- Heating:Natural Gas
Structure and exterior
- Year built:2016
- Building area:2,163 sq. ft.
- Lot area:0.18 Acres
Schools
- Middle school:Bradshaw Mountain Middle School
- Elementary school:Coyote Springs Elementary School
Utilities
- Water:City Water
Finances and disclosures
- Price:$599,900
- Price per sq. ft.:$277.35
- Tax amount:$2,609
New listings near 8353 N Rainbow Vista
- New
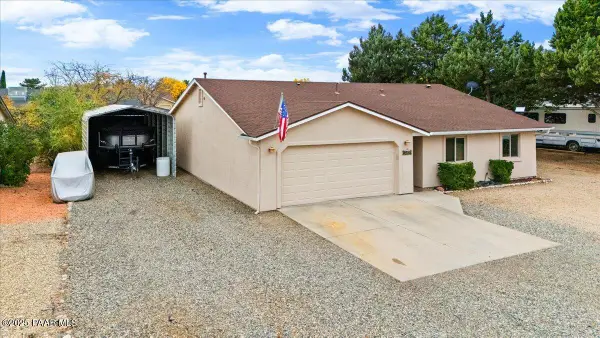 Listed by BHGRE$419,900Active3 beds 2 baths1,400 sq. ft.
Listed by BHGRE$419,900Active3 beds 2 baths1,400 sq. ft.4211 N Kachina Way, Prescott Valley, AZ 86314
MLS# 1077920Listed by: BETTER HOMES AND GARDENS REAL ESTATE BLOOMTREE REALTY - New
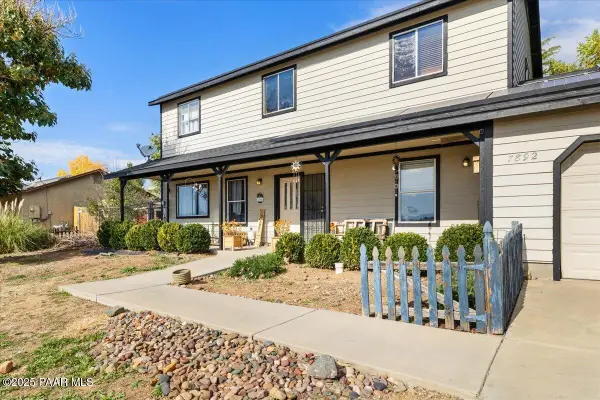 $515,000Active4 beds 4 baths2,160 sq. ft.
$515,000Active4 beds 4 baths2,160 sq. ft.7892 E Roundup Drive, Prescott Valley, AZ 86314
MLS# 1077916Listed by: RE/MAX MOUNTAIN PROPERTIES - New
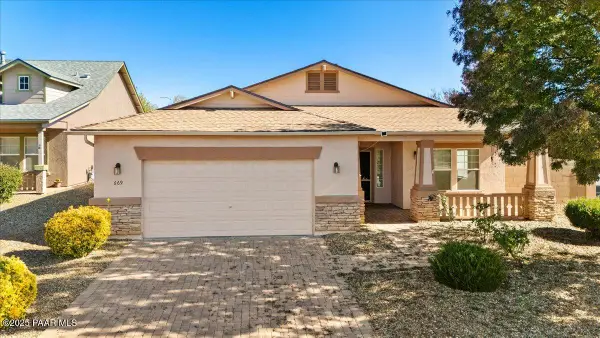 $499,000Active3 beds 2 baths1,956 sq. ft.
$499,000Active3 beds 2 baths1,956 sq. ft.669 N N Blanco Ct Court, Dewey-Humboldt, AZ 86327
MLS# 1077887Listed by: REALTY ONE GROUP MOUNTAIN DESERT 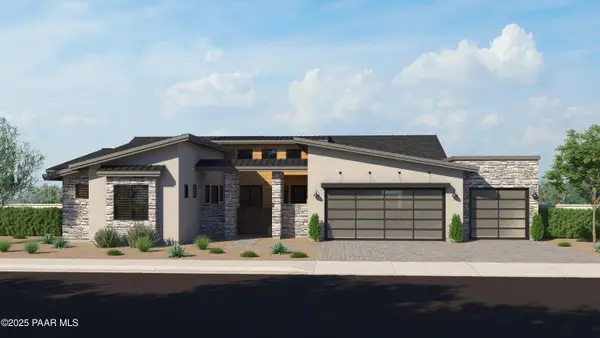 $1,307,323Pending3 beds 4 baths2,672 sq. ft.
$1,307,323Pending3 beds 4 baths2,672 sq. ft.5042 E Frost Lane, Prescott Valley, AZ 86314
MLS# 1077903Listed by: VALLEY PEAKS REALTY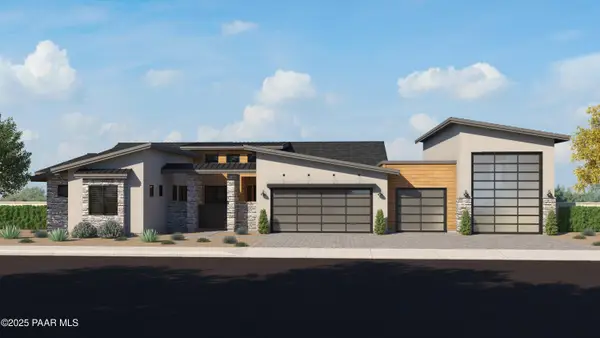 $1,372,937Pending3 beds 4 baths2,672 sq. ft.
$1,372,937Pending3 beds 4 baths2,672 sq. ft.5102 E Frost Lane, Prescott Valley, AZ 86314
MLS# 1077904Listed by: VALLEY PEAKS REALTY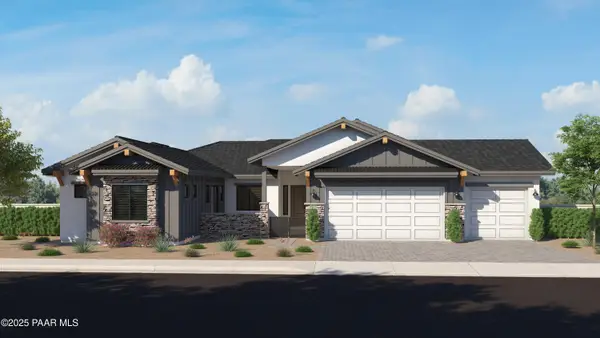 $1,232,868Pending3 beds 4 baths2,672 sq. ft.
$1,232,868Pending3 beds 4 baths2,672 sq. ft.5110 E Frost Lane, Prescott Valley, AZ 86314
MLS# 1077907Listed by: VALLEY PEAKS REALTY- New
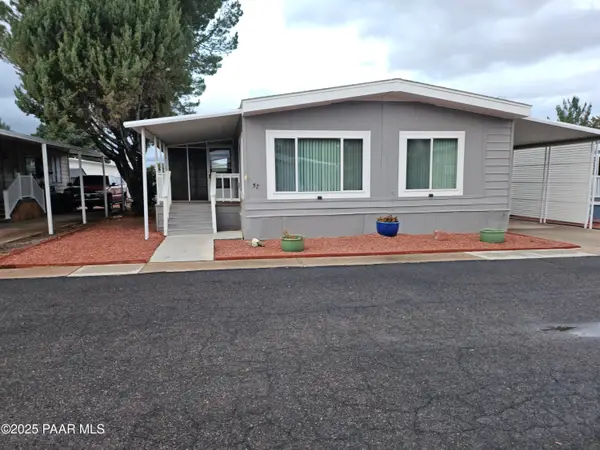 $150,000Active2 beds 2 baths1,500 sq. ft.
$150,000Active2 beds 2 baths1,500 sq. ft.7901 E State Route 69 #57, Prescott Valley, AZ 86314
MLS# 1077906Listed by: HANG UR HAT REALTY - New
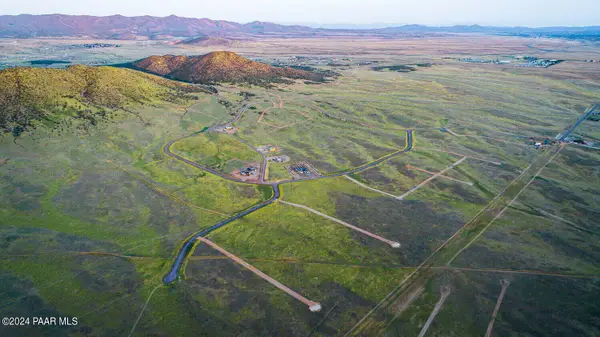 $180,000Active2.01 Acres
$180,000Active2.01 Acres10221 E Woven Gold Lot 71 Way, Prescott Valley, AZ 86315
MLS# 1077899Listed by: VENTURA REALTY - Open Sun, 11am to 2pmNew
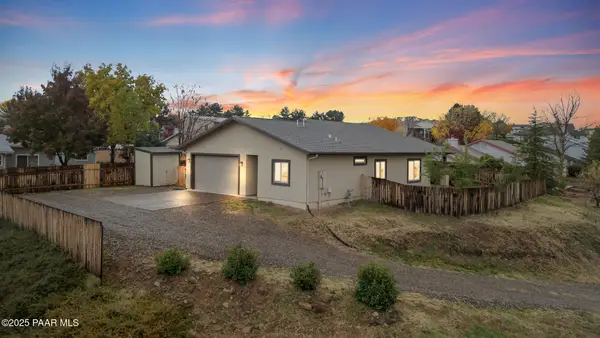 $374,900Active3 beds 2 baths1,484 sq. ft.
$374,900Active3 beds 2 baths1,484 sq. ft.4221 N Papago Lane, Prescott Valley, AZ 86314
MLS# 1077900Listed by: EXP REALTY  $138,500Active2 Acres
$138,500Active2 Acres10176 E Songbird Lot 17 Way, Prescott Valley, AZ 86315
MLS# 1077597Listed by: VENTURA REALTY
