110 S Horizon Circle, Prescott, AZ 86303
Local realty services provided by:Better Homes and Gardens Real Estate BloomTree Realty
Listed by: abbie roses, karen woodsmall
Office: better homes and gardens real estate bloomtree realty
MLS#:1076219
Source:AZ_PAAR
Price summary
- Price:$995,000
- Price per sq. ft.:$349.37
About this home
Quality, privacy and classic Sante Fe style in a solid-built stucco home on .44 fenced acres of pure nature with dramatic boulders, lush landscaping and a Thumb Butte backdrop in a desirable Prescott neighborhood with a 3 car garage and no HOA. Over $350k in upgrades! A paver courtyard with pergola, custom gate and artistic rock water feature overlook a large fenced yard with eight-person spa and deluxe 60 x 60 inch heated dog house. A handcrafted Anasazi front door invites you into open concept living with a huge living room with vaulted beamed ceiling, upscale rustic and hand-scraped hickory floors that flows seamlessly to the kitchen and dining areas. The chef's kitchen features six burner Thermador professional range, showstopper prep island with a top harvested from an old barn and coated with glass, custom knotty alder cabinets, granite counter tops, LG Instaview French door fridge and coffee/wine station with drink fridge. Main level has one of two primary suites with stylish tile shower and a third bedroom or office. A luxurious primary is up a short flight and has a private deck looking right at Thumb Butte and an expansive fenced yard, a beehive fireplace, walk-in closet and bathroom with soaking tub and walk-in shower. Extra deep three car garage with storage galore. Just 10 minutes from Courthouse Square's shops, restaurants, bars and special events, Dignity Health medical center, Yavapai College, Prescott College, VA campus, public and charter schools, and National Forest trails for hiking and biking. This is a rare opportunity to capture the real Prescott lifestyle. Over $350k in upgrades include:HVAC system up and downstairsAlder doors and trim throughoutCustom wood stairs to primary suiteNew bath in main level primaryInsulation blown throughoutNavien Tankless hot water heater systemLifetime energy-efficient windows throughoutMarvin Infinity slider in primary suiteAll windows individually sealed Skylights sealed throughoutHunter Douglas remote-controlled window shades throughout Carpet in downstairs bedrooms and primary suiteFresh exterior paintStucco refreshedCustom handrail to upstairs suiteCustom courtyard gateCustom front doorPaver drivewayFencingHeated 60'' x 60'' dog house Masterspa Twilight SpaPergola roof off front door3 new garage doors with high capacity springsEpoxy garage floorRetaining wall and French drain system added to back of home to ensure proper drainageExtensive landscapingWooden decorative design beamsKitchenAid commercial microwaveKitchenAid dishwasherAvallon wine fridgeFresh interior neutral color paint New roof coating above primary suiteWooden bar island coated in glassRock water fountain in front courtyard
Contact an agent
Home facts
- Year built:1984
- Listing ID #:1076219
- Added:104 day(s) ago
- Updated:December 17, 2025 at 10:28 PM
Rooms and interior
- Bedrooms:3
- Total bathrooms:3
- Full bathrooms:2
- Living area:2,848 sq. ft.
Heating and cooling
- Cooling:Ceiling Fan(s), Central Air, Zoned
- Heating:Forced - Gas, Natural Gas, Zoned
Structure and exterior
- Roof:Composition
- Year built:1984
- Building area:2,848 sq. ft.
- Lot area:0.44 Acres
Utilities
- Sewer:City Sewer
Finances and disclosures
- Price:$995,000
- Price per sq. ft.:$349.37
- Tax amount:$1,987 (2024)
New listings near 110 S Horizon Circle
- Coming Soon
 $875,000Coming Soon3 beds 4 baths
$875,000Coming Soon3 beds 4 baths1399 Natures Way, Prescott, AZ 86305
MLS# 1078352Listed by: REALTY ONE GROUP MOUNTAIN DESERT - New
 $145,000Active1.02 Acres
$145,000Active1.02 Acres2720 N Country Park Drive, Prescott, AZ 86305
MLS# 1078344Listed by: REALTY EXECUTIVES ARIZONA TERRITORY - New
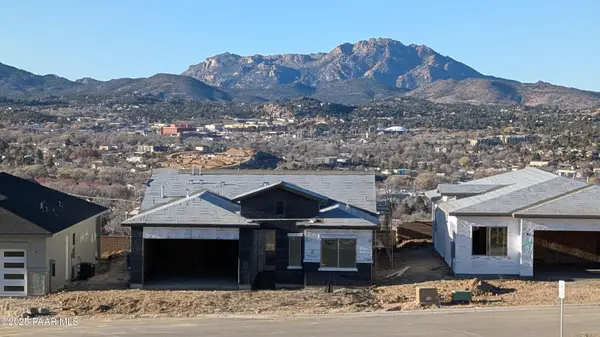 $854,388Active3 beds 6 baths1,780 sq. ft.
$854,388Active3 beds 6 baths1,780 sq. ft.219 Looking Glass Drive, Prescott, AZ 86303
MLS# 1078340Listed by: REALTY ONE GROUP MOUNTAIN DESERT - New
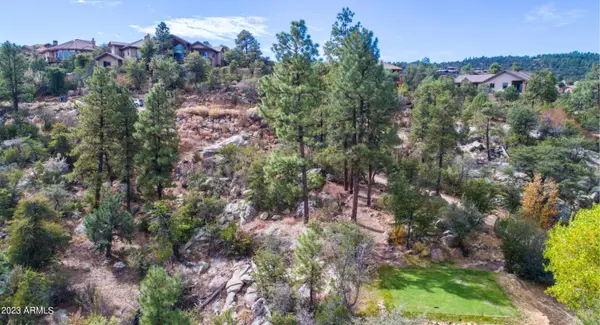 $149,000Active0.62 Acres
$149,000Active0.62 Acres535 Lodge Trail Circle #20, Prescott, AZ 86303
MLS# 6959213Listed by: HOMESMART - Open Sat, 10am to 1pmNew
 Listed by BHGRE$1,300,000Active4 beds 6 baths3,078 sq. ft.
Listed by BHGRE$1,300,000Active4 beds 6 baths3,078 sq. ft.3251 S Burro Drive, Prescott, AZ 86305
MLS# 1078337Listed by: BETTER HOMES AND GARDENS REAL ESTATE BLOOMTREE REALTY - New
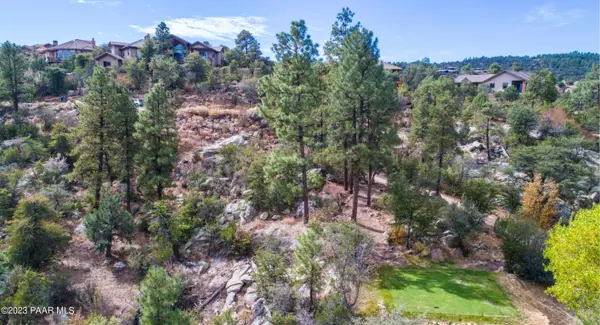 $149,000Active0.62 Acres
$149,000Active0.62 Acres535 Lodge Trail Circle, Prescott, AZ 86303
MLS# 1078339Listed by: HOMESMART - New
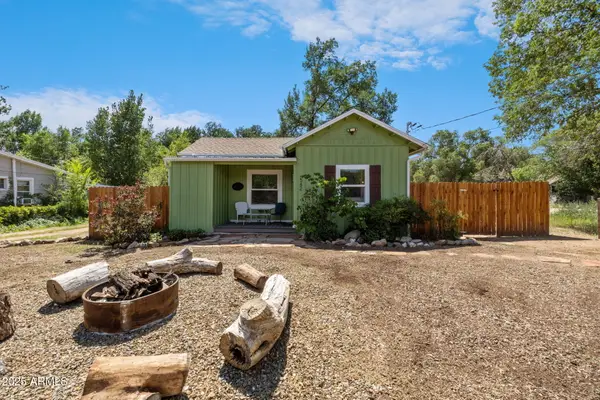 $525,000Active-- beds -- baths
$525,000Active-- beds -- baths542 Dameron Drive, Prescott, AZ 86301
MLS# 6959120Listed by: HELLO HOME REAL ESTATE AND PROPERTY MANAGEMENT - New
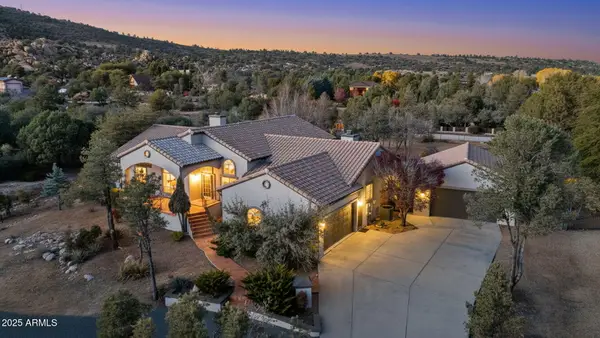 $1,300,000Active4 beds 3 baths3,648 sq. ft.
$1,300,000Active4 beds 3 baths3,648 sq. ft.3320 Charla Drive, Prescott, AZ 86305
MLS# 6958986Listed by: RENT RIGHT MANAGEMENT SOLUTIONS - New
 $525,000Active2 beds 2 baths651 sq. ft.
$525,000Active2 beds 2 baths651 sq. ft.542 Dameron Drive, Prescott, AZ 86301
MLS# 1078331Listed by: HELLO HOME REAL ESTATE AND PROPERTY MANAGEMENT - New
 $1,190,000Active4 beds 6 baths2,663 sq. ft.
$1,190,000Active4 beds 6 baths2,663 sq. ft.1410 Claiborne Circle, Prescott, AZ 86301
MLS# 1078327Listed by: REALTY ONE GROUP MOUNTAIN DESERT
