1104 Country Club Drive, Prescott, AZ 86303
Local realty services provided by:Better Homes and Gardens Real Estate BloomTree Realty
Listed by:paul schneider
Office:re/max mountain properties
MLS#:1073491
Source:AZ_PAAR
Price summary
- Price:$800,000
- Price per sq. ft.:$269.54
About this home
High in Prescott on Country Club Drive, with VIEWS of Thumb Butte & Granite Mountain....Sits this CUSTOM Built (Mansion in its day), having 2968 Square Feet w/3Bedrooms, 3Bathrooms, 2CarGarage, 2CarCarport, Formal Dining Room, Wrap Around Veranda w/lots of Decking, Newer Wood Cased PELLA Windows, Central Vac, Oak Laminate Flooring, Knotty Pine T&G Lid in raised Family Room, Fabulous Firebrick Chimney Face surrounding the Wood-burning Fireplace, Oak Wet Bar w/Fridge, & has OWNED SOLAR System with LOW APS Bill. Kitchen has Oak Cabinetry, Built-In Pantry, Stainless Steel Appliances, Tile Countertop, Large Island, & 12'' Tile Flooring. Home has 2 MASTER BEDROOMS with the primary being huge with Private Access to Deck w/Outstanding VIEWS, Huge Walk-In Closet, Dual Sinks on Tile Counters Jetted Garden Tub, & Separate Shower....Mini Master has Single Sink & full Tub/Shower. Additional amenities include Newer 50 Year (impact resistant) Roof, 12x12 Shop w/Swamp Cooler, Newer Air-Handler, Central Air, Heated Garage, & Fenced Dog Run. Home needs updating to suit your needs - Lots of Potential and has 'Really Good Bones'!!!
Contact an agent
Home facts
- Year built:1986
- Listing ID #:1073491
- Added:140 day(s) ago
- Updated:October 10, 2025 at 01:08 AM
Rooms and interior
- Bedrooms:3
- Total bathrooms:3
- Full bathrooms:2
- Living area:2,968 sq. ft.
Heating and cooling
- Cooling:Ceiling Fan(s), Central Air
- Heating:Forced - Gas, Natural Gas
Structure and exterior
- Roof:Composition
- Year built:1986
- Building area:2,968 sq. ft.
- Lot area:0.81 Acres
Utilities
- Sewer:City Sewer
Finances and disclosures
- Price:$800,000
- Price per sq. ft.:$269.54
- Tax amount:$2,856 (2024)
New listings near 1104 Country Club Drive
- New
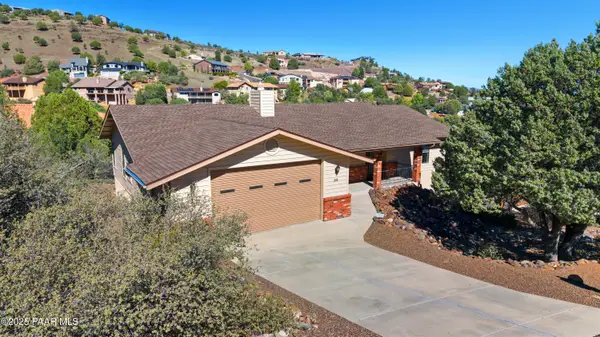 $558,000Active3 beds 2 baths1,818 sq. ft.
$558,000Active3 beds 2 baths1,818 sq. ft.688 Star Rock Drive, Prescott, AZ 86301
MLS# 1077072Listed by: SANDS REALTY - New
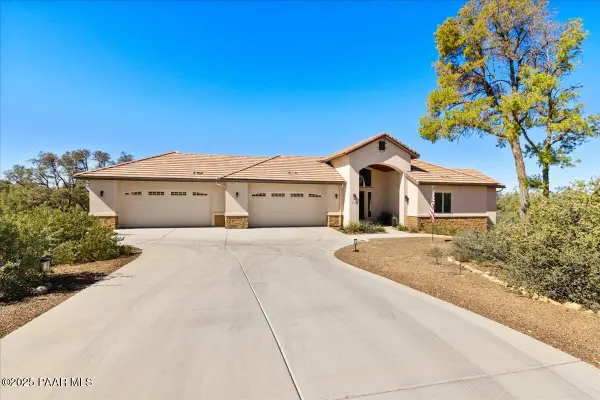 $849,900Active3 beds 3 baths2,259 sq. ft.
$849,900Active3 beds 3 baths2,259 sq. ft.13150 N Trail Blazer Drive, Prescott, AZ 86305
MLS# 1077068Listed by: EXP REALTY - New
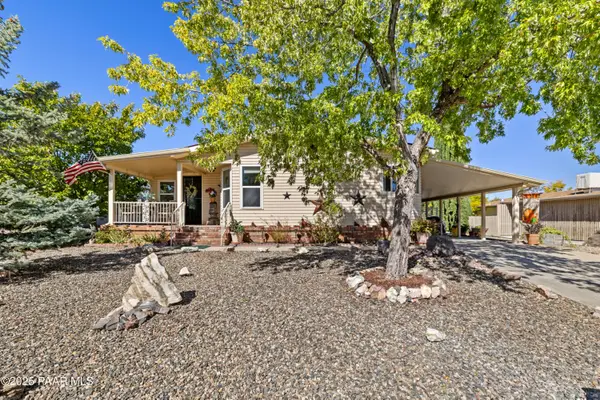 $365,000Active2 beds 1 baths1,456 sq. ft.
$365,000Active2 beds 1 baths1,456 sq. ft.3060 Kent Place, Prescott, AZ 86301
MLS# 1077053Listed by: IANNELLI & ASSOC. REAL ESTATE - New
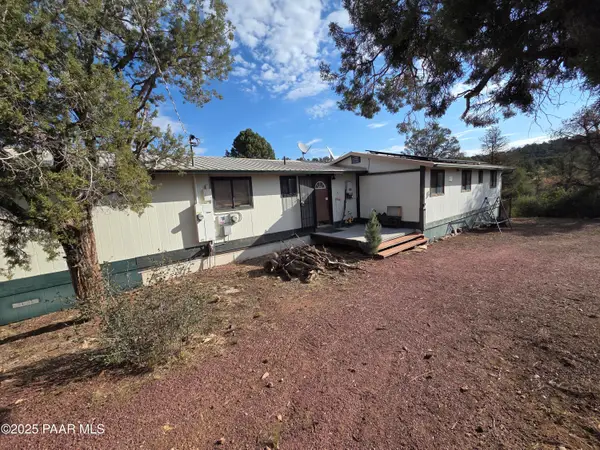 $399,900Active2 beds 2 baths1,460 sq. ft.
$399,900Active2 beds 2 baths1,460 sq. ft.7250 W Hootenanny Road, Prescott, AZ 86305
MLS# 1077054Listed by: WEST USA REALTY OF PRESCOTT - New
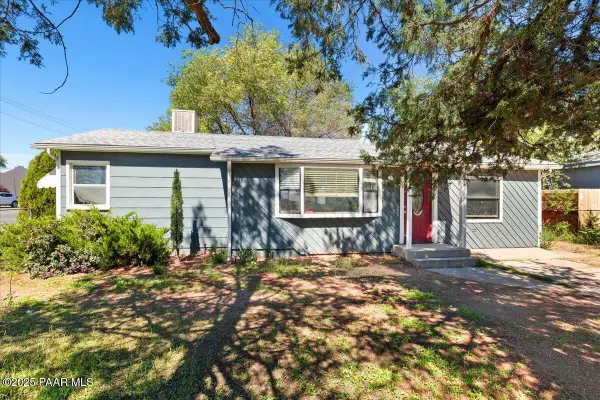 $285,000Active3 beds 2 baths1,267 sq. ft.
$285,000Active3 beds 2 baths1,267 sq. ft.848 Flora Street, Prescott, AZ 86301
MLS# 1076943Listed by: ROMNEY 4 REALTY - New
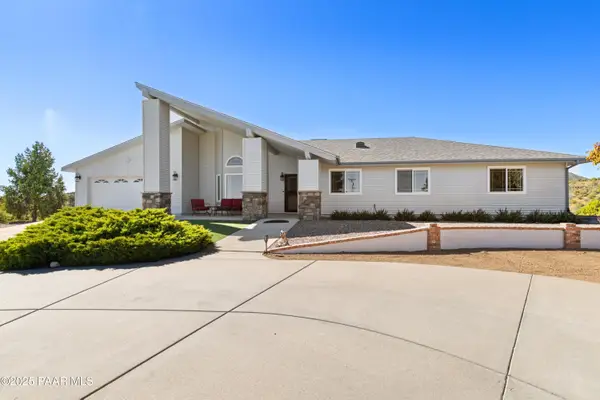 $1,100,000Active4 beds 2 baths2,402 sq. ft.
$1,100,000Active4 beds 2 baths2,402 sq. ft.1785 W Buena Vista Trail, Prescott, AZ 86305
MLS# 1077023Listed by: REALTY ONE GROUP MOUNTAIN DESERT - New
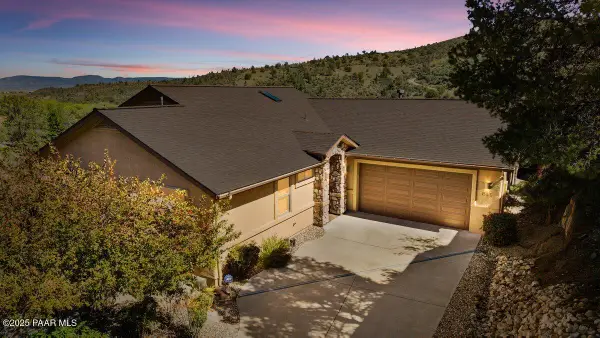 Listed by BHGRE$779,900Active3 beds 2 baths2,017 sq. ft.
Listed by BHGRE$779,900Active3 beds 2 baths2,017 sq. ft.845 N Peak View Way, Prescott, AZ 86303
MLS# 1077045Listed by: BETTER HOMES & GARDENS REAL ESTATE BLOOMTREE REALTY - New
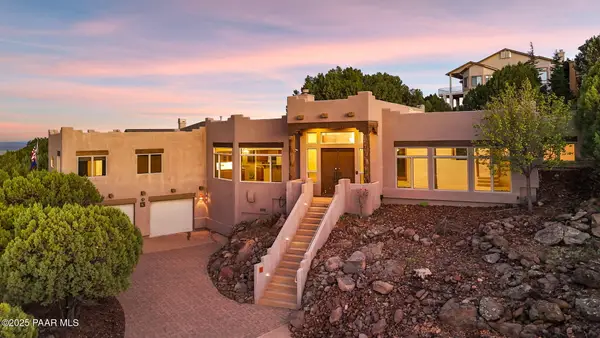 $899,000Active3 beds 3 baths3,409 sq. ft.
$899,000Active3 beds 3 baths3,409 sq. ft.1047 Yavapai Hills Drive, Prescott, AZ 86301
MLS# 1077043Listed by: FLEX REALTY - New
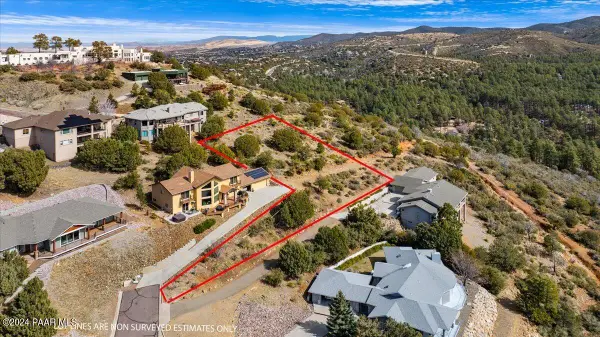 $109,000Active0.49 Acres
$109,000Active0.49 Acres760 Cielo Circle, Prescott, AZ 86303
MLS# 1077037Listed by: EXP REALTY - New
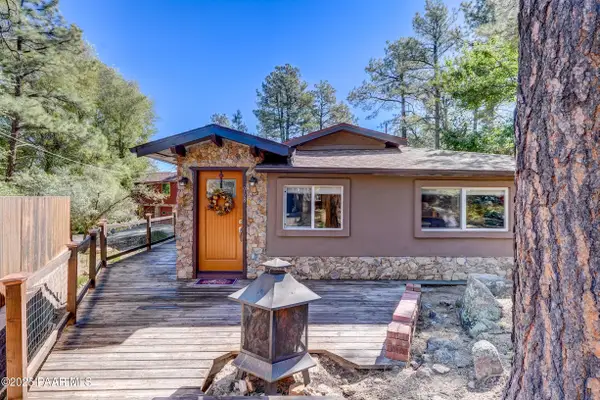 $429,900Active2 beds 1 baths778 sq. ft.
$429,900Active2 beds 1 baths778 sq. ft.968 W Lookout Road, Prescott, AZ 86303
MLS# 1077034Listed by: UNIQUE HOMES REALTY, INC
