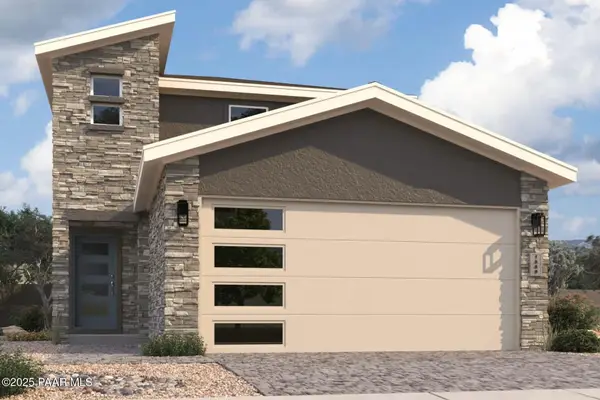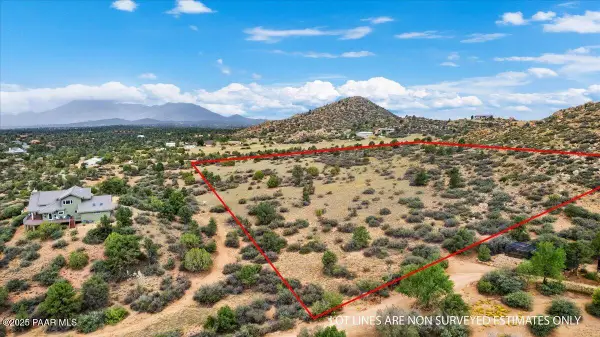1145 S High Valley Ranch Road, Prescott, AZ 86303
Local realty services provided by:Better Homes and Gardens Real Estate BloomTree Realty
1145 S High Valley Ranch Road,Prescott, AZ 86303
$2,450,000
- 4 Beds
- 5 Baths
- 3,912 sq. ft.
- Single family
- Active
Listed by:elena sanwick
Office:realty one group mountain desert
MLS#:1076751
Source:AZ_PAAR
Price summary
- Price:$2,450,000
- Price per sq. ft.:$626.28
- Monthly HOA dues:$125
About this home
Located within the exclusive, gated community of High Valley Ranch, this luxurious mountain contemporary retreat was expertly built by James & James Construction Corp in 2023. The home exemplifies a harmonious blend of craftsmanship and natural beauty, offering both privacy and sophistication in one of Prescott's most desirable settings. Designed for comfortable main-level living, the residence features expansive windows that capture views of pine trees, mountains, and the city. The spacious kitchen boasts a secret pantry with a dry bar and a built-in coffee/espresso/latte machine. Together, these elements seamlessly connect the elegant interior to the serene natural surroundings.Privately set on 2.09 acres among towering ponderosa pines, this 3,912 sq ft home offers 4 bedrooms plus office, 5 baths, a 3.5-car garage, lower-level family room with wet bar, and a bonus room ideal for a gym. Outdoor living is unmatched with upper and lower decks plus a stone patio--ideal for sunrise coffee, sunset wine, or relaxing after a day of hiking and biking on nearby trails. The craftsmanship and efficiency of new construction ensure lasting comfort and peace of mind. Located just 4.6 miles from historic downtown Prescott, this home blends modern design, outdoor adventure, and the serenity of the pines into one rare lifestyle opportunity.
Contact an agent
Home facts
- Year built:2023
- Listing ID #:1076751
- Added:2 day(s) ago
- Updated:September 28, 2025 at 11:37 PM
Rooms and interior
- Bedrooms:4
- Total bathrooms:5
- Full bathrooms:1
- Half bathrooms:2
- Living area:3,912 sq. ft.
Heating and cooling
- Cooling:Ceiling Fan(s), Heat Pump, Zoned
- Heating:Electric, Heat Pump, Natural Gas, Zoned
Structure and exterior
- Roof:Metal
- Year built:2023
- Building area:3,912 sq. ft.
- Lot area:2.09 Acres
Utilities
- Sewer:Private Sewer
Finances and disclosures
- Price:$2,450,000
- Price per sq. ft.:$626.28
- Tax amount:$2,250 (2024)
New listings near 1145 S High Valley Ranch Road
- New
 $492,625Active3 beds 3 baths1,795 sq. ft.
$492,625Active3 beds 3 baths1,795 sq. ft.6141 Lonesome Drive, Prescott, AZ 86305
MLS# 1076783Listed by: DH AZ REALTY, LLC - New
 $75,000Active0.29 Acres
$75,000Active0.29 Acres4486 N Hilltop Circle, Prescott, AZ 86301
MLS# 1076781Listed by: COLDWELL BANKER REALTY - New
 $3,258,600Active-- beds -- baths8,143 sq. ft.
$3,258,600Active-- beds -- baths8,143 sq. ft.320 S Cortez Street, Prescott, AZ 86303
MLS# 1076780Listed by: DELEX REALTY, LLC - New
 $775,000Active4 beds 3 baths3,164 sq. ft.
$775,000Active4 beds 3 baths3,164 sq. ft.1405 W Ridge Drive, Prescott, AZ 86305
MLS# 1076775Listed by: COLDWELL BANKER NORTHLAND - New
 $99,000Active7.1 Acres
$99,000Active7.1 Acres0 Off N Brenda, Prescott, AZ 86305
MLS# 1076773Listed by: ROMNEY 4 REALTY - New
 $774,890Active3 beds 3 baths2,258 sq. ft.
$774,890Active3 beds 3 baths2,258 sq. ft.5222 Meandering Trail, Prescott, AZ 86301
MLS# 1076772Listed by: WOODSIDE HOMES SALES AZ, LLC - New
 $34,750Active0.67 Acres
$34,750Active0.67 Acres585 Sandpiper Drive, Prescott, AZ 86303
MLS# 1076767Listed by: REALTY ONE GROUP MOUNTAIN DESERT - New
 $749,000Active4 beds 4 baths3,105 sq. ft.
$749,000Active4 beds 4 baths3,105 sq. ft.430 High Chaparral Loop, Prescott, AZ 86303
MLS# 1076765Listed by: REALTY ONE GROUP MOUNTAIN DESERT  $855,000Pending2 beds 2 baths1,649 sq. ft.
$855,000Pending2 beds 2 baths1,649 sq. ft.949 Cumberwood Court, Prescott, AZ 86305
MLS# 1076761Listed by: MANDALAY HOMES REALTY LLC- New
 $325,000Active2 beds 2 baths880 sq. ft.
$325,000Active2 beds 2 baths880 sq. ft.903 Gail Gardner Way, Prescott, AZ 86305
MLS# 6925497Listed by: COMPASS
