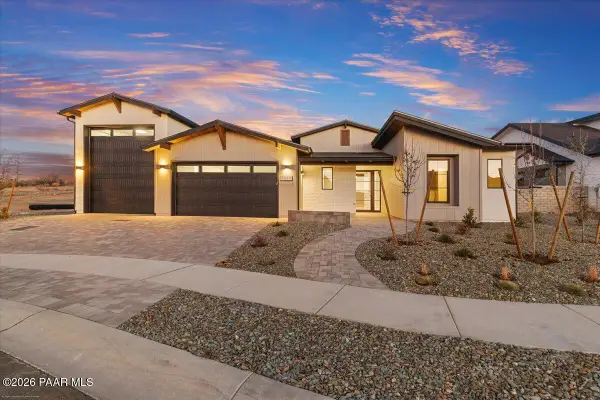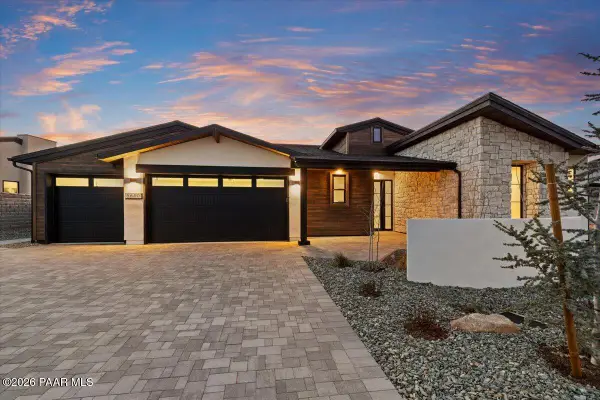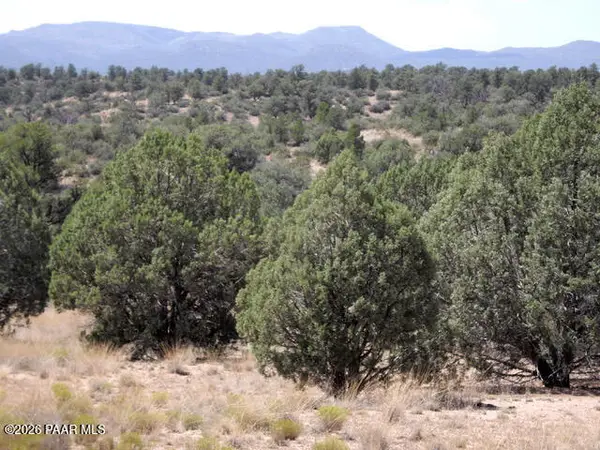1805 Cedarwood Drive, Prescott, AZ 86301
Local realty services provided by:Better Homes and Gardens Real Estate BloomTree Realty
1805 Cedarwood Drive,Prescott, AZ 86301
$575,000
- 4 Beds
- 3 Baths
- 1,818 sq. ft.
- Single family
- Active
Listed by: michael a lecount
Office: homesmart
MLS#:1075364
Source:AZ_PAAR
Price summary
- Price:$575,000
- Price per sq. ft.:$316.28
About this home
Stunning Single-Level Home with Breathtaking Mountain Views - Just 3.5 Miles from Downtown Prescott!Welcome to this beautifully designed single-level home, set on a spacious .35-acre lot. As you step inside, you're immediately greeted by an expansive, open floorplan that effortlessly flows from one room to the next, creating a perfect space for both entertaining and everyday living.The heart of the home is the kitchen, which seamlessly connects to the cozy family room featuring a warm fireplace, ideal for gathering with loved ones. With 3 generously sized bedrooms on one side of the house and a large, versatile flex room on the other, this home offers endless possibilities--whether you're looking for a home office, classroom, or an in-law suite.Step out onto the covered back deck and take in the awe-inspiring views of Granite Mountain and the San Francisco Peaks, providing the perfect backdrop for relaxation or outdoor dining.Plus, with room for RV parking on the side of the house and NO HOA restrictions, this property truly offers the best of both convenience and privacy.Come visit today and experience all this home has to offer!
Contact an agent
Home facts
- Year built:1988
- Listing ID #:1075364
- Added:918 day(s) ago
- Updated:January 16, 2026 at 12:58 PM
Rooms and interior
- Bedrooms:4
- Total bathrooms:3
- Full bathrooms:2
- Half bathrooms:1
- Living area:1,818 sq. ft.
Heating and cooling
- Cooling:Ceiling Fan(s), Central Air
- Heating:Forced - Gas
Structure and exterior
- Roof:Composition
- Year built:1988
- Building area:1,818 sq. ft.
- Lot area:0.36 Acres
Utilities
- Sewer:City Sewer
Finances and disclosures
- Price:$575,000
- Price per sq. ft.:$316.28
- Tax amount:$1,294 (2024)
New listings near 1805 Cedarwood Drive
- Open Sat, 11am to 3pmNew
 $1,198,689Active3 beds 3 baths2,793 sq. ft.
$1,198,689Active3 beds 3 baths2,793 sq. ft.5653 Meridian Court, Prescott, AZ 86305
MLS# 1078817Listed by: EXP REALTY - Open Sat, 11am to 3pmNew
 $989,670Active3 beds 3 baths2,410 sq. ft.
$989,670Active3 beds 3 baths2,410 sq. ft.5650 Meridian Court, Prescott, AZ 86305
MLS# 1078818Listed by: EXP REALTY - New
 $379,000Active44.23 Acres
$379,000Active44.23 Acres00 W Slate Road, Prescott, AZ 86305
MLS# 1078819Listed by: REALTY EXPRESSIONS - Open Sat, 11am to 3pmNew
 $1,147,680Active3 beds 3 baths2,819 sq. ft.
$1,147,680Active3 beds 3 baths2,819 sq. ft.5646 Meridian Court, Prescott, AZ 86305
MLS# 1078821Listed by: EXP REALTY - New
 $1,600,000Active3 beds 4 baths2,954 sq. ft.
$1,600,000Active3 beds 4 baths2,954 sq. ft.15610 N Silent Moon Lane, Prescott, AZ 86305
MLS# 1078815Listed by: CITIEA - New
 $999,000Active5 beds 4 baths3,880 sq. ft.
$999,000Active5 beds 4 baths3,880 sq. ft.117 N Equestrian Way, Prescott, AZ 86303
MLS# 1078816Listed by: MY HOME GROUP REAL ESTATE - New
 $599,900Active3 beds 2 baths1,666 sq. ft.
$599,900Active3 beds 2 baths1,666 sq. ft.2902 Brooks Range, Prescott, AZ 86301
MLS# 1078812Listed by: REALTY ONE GROUP MOUNTAIN DESERT - New
 $125,000Active0.87 Acres
$125,000Active0.87 Acres950 Downer Trail, Prescott, AZ 86305
MLS# 1078542Listed by: NATIONAL REALTY OF ARIZONA - New
 $1,435,000Active3 beds 4 baths3,877 sq. ft.
$1,435,000Active3 beds 4 baths3,877 sq. ft.11840 W Cooper Morgan Trail, Prescott, AZ 86305
MLS# 1078806Listed by: RUSS LYON SOTHEBY'S INTERNATIONAL REALTY - New
 $809,490Active2 beds 4 baths2,148 sq. ft.
$809,490Active2 beds 4 baths2,148 sq. ft.5635 Sierra Point Court, Prescott, AZ 86305
MLS# 1078803Listed by: DH AZ REALTY, LLC
