1966 Lower Crestview Drive, Prescott, AZ 86305
Local realty services provided by:Better Homes and Gardens Real Estate BloomTree Realty
1966 Lower Crestview Drive,Prescott, AZ 86305
$799,000
- 3 Beds
- 3 Baths
- 2,418 sq. ft.
- Single family
- Active
Listed by: kevin raybon
Office: journey real estate investment
MLS#:1076020
Source:AZ_PAAR
Price summary
- Price:$799,000
- Price per sq. ft.:$330.44
- Monthly HOA dues:$33.33
About this home
This custom home was built with every view in mind! Granite Mountain and Thumb Butte have never looked so good from this beautiful 3-bedroom, 3-bathroom home nestled in the sought-after Forest Trails subdivision of Prescott. Thoughtfully designed by a local architect, the home captures the area's stunning scenery with expansive windows that fill the space with natural light.Inside, charming tongue and groove ceilings create a warm, inviting atmosphere. The spacious kitchen is an open culinary haven, complete with a new double oven, generous counter space, and abundant storage--ideal for hosting or everyday cooking. The bathrooms have been recently updated with sleek, modern fixtures and finishes, providing a clean, contemporary look. Additional recent upgrades include a new water softener, a whole-house water purification system, and brand-new RunTru by Trane air conditioning and furnace units.This home offers exceptional outdoor living, with multiple decks that blend seamlessly into the surrounding boulders and trees, showcasing breathtaking mountain and forest views. If you're seeking a property that feels peaceful and secluded yet remains just minutes from town, this is the perfect choice. Make it yours!
Contact an agent
Home facts
- Year built:1994
- Listing ID #:1076020
- Added:167 day(s) ago
- Updated:February 12, 2026 at 06:28 PM
Rooms and interior
- Bedrooms:3
- Total bathrooms:3
- Full bathrooms:2
- Half bathrooms:1
- Living area:2,418 sq. ft.
Heating and cooling
- Cooling:Ceiling Fan(s), Central Air
- Heating:Forced - Gas, Hot Water, Natural Gas
Structure and exterior
- Roof:Composition
- Year built:1994
- Building area:2,418 sq. ft.
- Lot area:0.37 Acres
Utilities
- Sewer:City Sewer
Finances and disclosures
- Price:$799,000
- Price per sq. ft.:$330.44
- Tax amount:$2,284 (2023)
New listings near 1966 Lower Crestview Drive
- New
 $375,000Active2 beds 1 baths838 sq. ft.
$375,000Active2 beds 1 baths838 sq. ft.1595 N Rose Quartz Drive, Prescott, AZ 86303
MLS# 1079492Listed by: HOMESMART - New
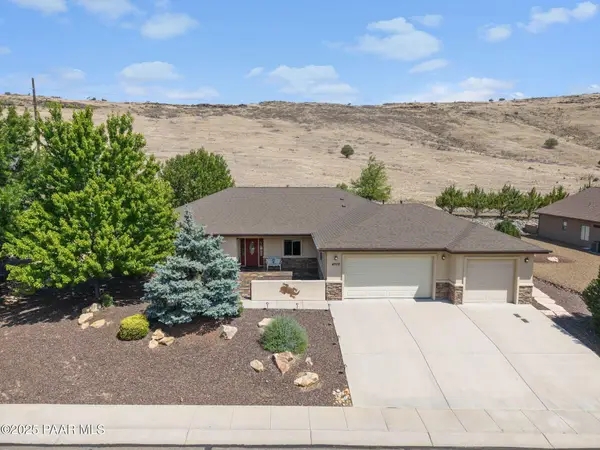 $799,000Active3 beds 3 baths2,660 sq. ft.
$799,000Active3 beds 3 baths2,660 sq. ft.4709 Sharp Shooter Way, Prescott, AZ 86301
MLS# 1079486Listed by: REALTY ONE GROUP MOUNTAIN DESERT - Open Fri, 11am to 1pmNew
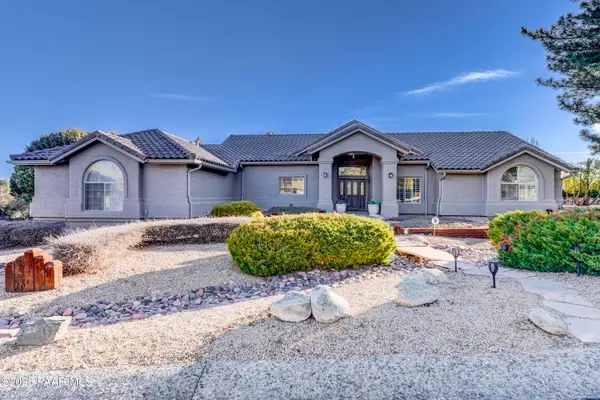 $785,000Active3 beds 2 baths1,991 sq. ft.
$785,000Active3 beds 2 baths1,991 sq. ft.141 S Woodridge Way, Prescott, AZ 86303
MLS# 1079482Listed by: REALTY ONE GROUP MOUNTAIN DESERT - New
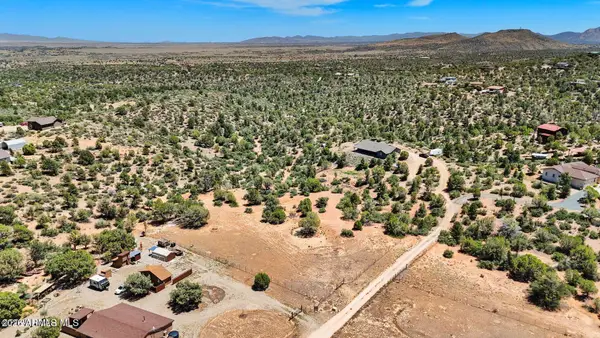 $160,000Active2.52 Acres
$160,000Active2.52 Acres0 N Music Trail, Prescott, AZ 86305
MLS# 6982778Listed by: REALTYONEGROUP MOUNTAIN DESERT - New
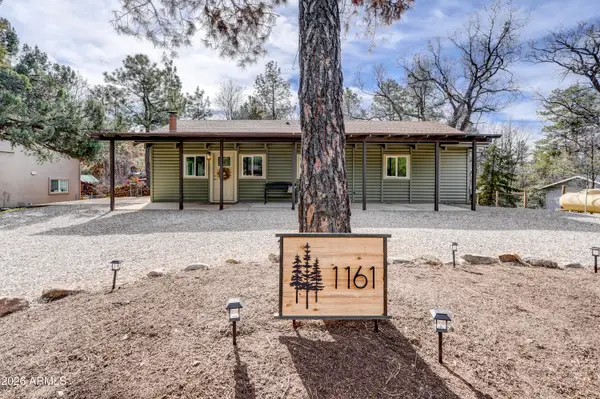 $639,900Active3 beds 2 baths1,594 sq. ft.
$639,900Active3 beds 2 baths1,594 sq. ft.1161 E Elk Trail, Prescott, AZ 86303
MLS# 6982783Listed by: ARIZONA INTERNATIONAL REAL ESTATE - New
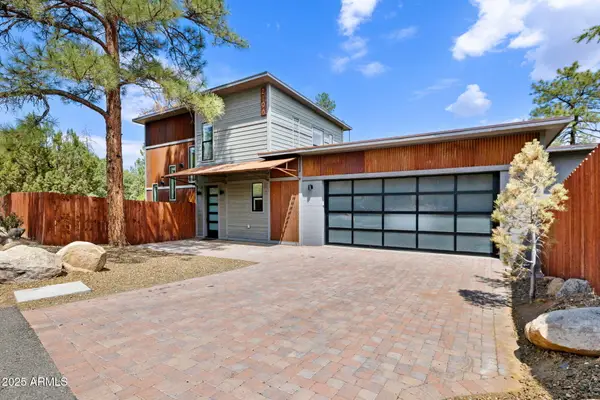 $765,000Active2 beds 3 baths2,200 sq. ft.
$765,000Active2 beds 3 baths2,200 sq. ft.2196 W Thumb Butte Road, Prescott, AZ 86305
MLS# 6982567Listed by: RETSY - New
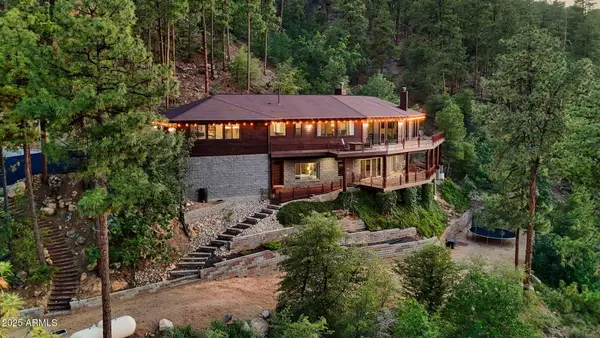 $1,899,999Active3 beds 4 baths4,251 sq. ft.
$1,899,999Active3 beds 4 baths4,251 sq. ft.2700 W Butterfly Ridge, Prescott, AZ 86303
MLS# 6982568Listed by: RETSY - Coming Soon
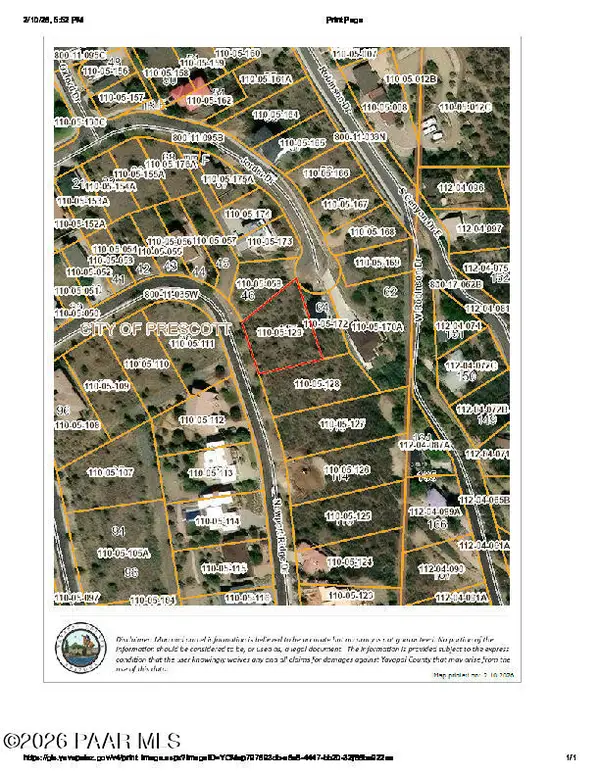 $40,000Coming Soon-- Acres
$40,000Coming Soon-- Acres1288 Newport Ridge Drive, Prescott, AZ 86303
MLS# 1079473Listed by: KELLER WILLIAMS ARIZONA REALTY - New
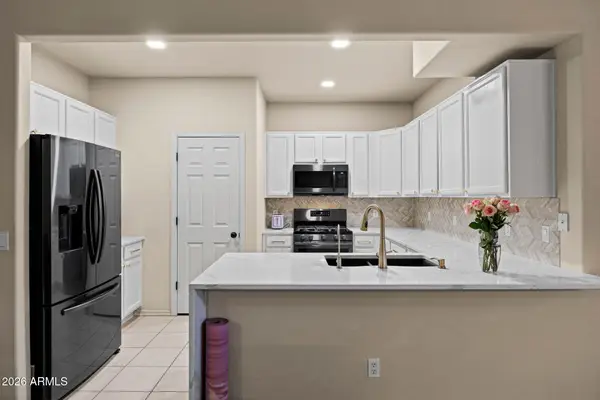 $340,000Active3 beds 3 baths1,385 sq. ft.
$340,000Active3 beds 3 baths1,385 sq. ft.1138 Hughes Street, Prescott, AZ 86305
MLS# 6982424Listed by: EXP REALTY - New
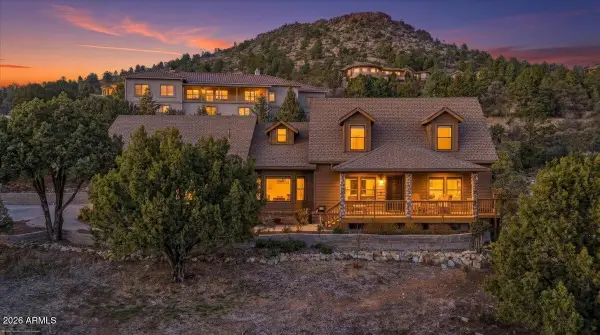 $925,000Active3 beds 6 baths2,540 sq. ft.
$925,000Active3 beds 6 baths2,540 sq. ft.1560 Southpark Circle, Prescott, AZ 86305
MLS# 6982436Listed by: SUPERLATIVE REALTY

