2184 Desert Willow Drive, Prescott, AZ 86301
Local realty services provided by:Better Homes and Gardens Real Estate BloomTree Realty
Listed by: debbie dunbar
Office: russ lyon sotheby's international realty
MLS#:1074617
Source:AZ_PAAR
Price summary
- Price:$800,000
- Price per sq. ft.:$367.65
About this home
This home has no stairs, no HOA and has been smoke & animal free. Split floor plan with two ensuites plus a 3rd bedroom with a door to covered porch for guests or office. Main primary bathroom has a walk-in shower, jetted tub, two sinks, and a large walk-in closet. Second primary bathroom has a walk-in shower, two sinks and a walk-in closet. Guest/Hall Bath has both a shower and a tub. New luxury vinyl plank flooring was put in at a diagonal direction. New taller baseboards were added. Home has crown molding. Kitchen was remodeled and has new LG appliances, granite countertops & new sink. Walk-in pantry. Great view of granite mountain from the kitchen sink. Formal dining room & a kitchen nook. Laundry room has a utility sink. A beautiful custom front door was installed. $55,000 plus put into retaining walls, terrace in the front, pavers in the back and rock/gravel. Landscaping is on a drip system. Exterior of the house was repainted in the last two years. Solar panels are owned.There is a pull down shade screen on the back patio.Home has a security system with 4 cameras and a ring doorbell.Great open floor plan with a gas fireplace. Home has handicap features. Rear lot is available for purchase if you'd like additional privacy. MLS number 1077700
Contact an agent
Home facts
- Year built:2007
- Listing ID #:1074617
- Added:224 day(s) ago
- Updated:February 12, 2026 at 09:28 PM
Rooms and interior
- Bedrooms:3
- Total bathrooms:3
- Full bathrooms:2
- Living area:2,176 sq. ft.
Heating and cooling
- Cooling:Ceiling Fan(s), Central Air
- Heating:Forced - Gas
Structure and exterior
- Roof:Composition
- Year built:2007
- Building area:2,176 sq. ft.
Utilities
- Sewer:City Sewer
Finances and disclosures
- Price:$800,000
- Price per sq. ft.:$367.65
- Tax amount:$2,051 (2024)
New listings near 2184 Desert Willow Drive
- New
 $375,000Active2 beds 1 baths838 sq. ft.
$375,000Active2 beds 1 baths838 sq. ft.1595 N Rose Quartz Drive, Prescott, AZ 86303
MLS# 1079492Listed by: HOMESMART - New
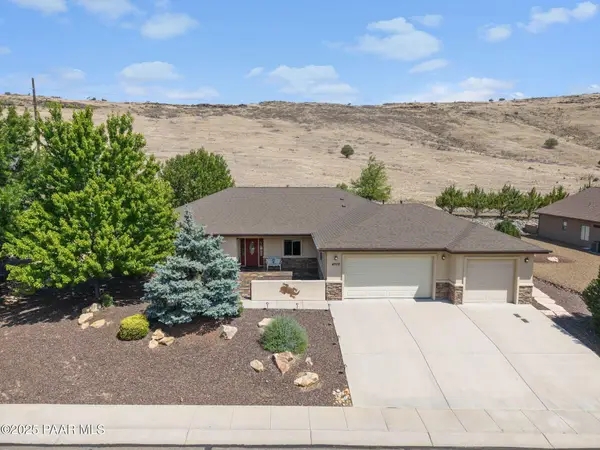 $799,000Active3 beds 3 baths2,660 sq. ft.
$799,000Active3 beds 3 baths2,660 sq. ft.4709 Sharp Shooter Way, Prescott, AZ 86301
MLS# 1079486Listed by: REALTY ONE GROUP MOUNTAIN DESERT - Open Fri, 11am to 1pmNew
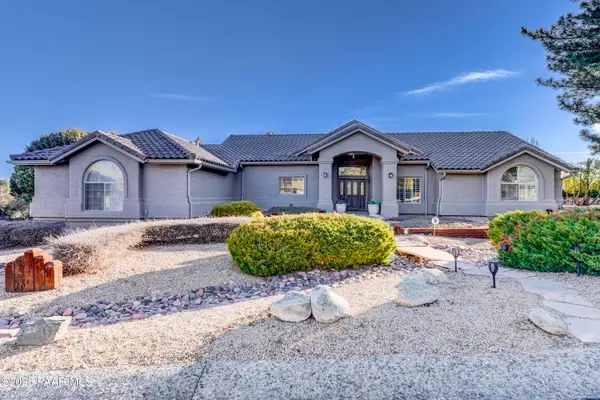 $785,000Active3 beds 2 baths1,991 sq. ft.
$785,000Active3 beds 2 baths1,991 sq. ft.141 S Woodridge Way, Prescott, AZ 86303
MLS# 1079482Listed by: REALTY ONE GROUP MOUNTAIN DESERT - New
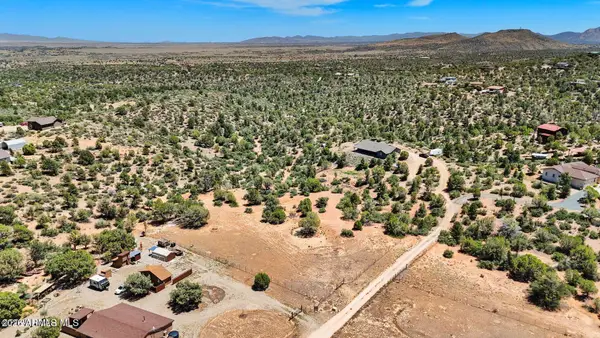 $160,000Active2.52 Acres
$160,000Active2.52 Acres0 N Music Trail, Prescott, AZ 86305
MLS# 6982778Listed by: REALTYONEGROUP MOUNTAIN DESERT - New
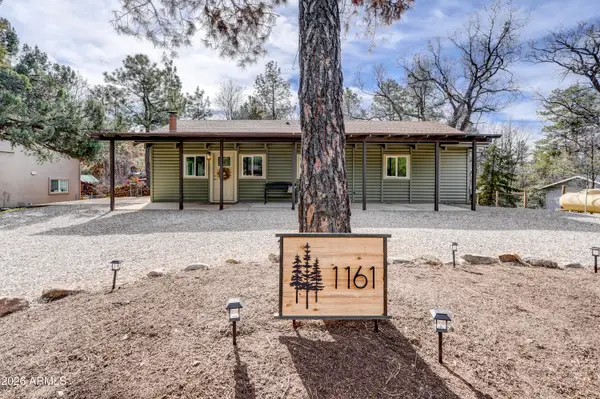 $639,900Active3 beds 2 baths1,594 sq. ft.
$639,900Active3 beds 2 baths1,594 sq. ft.1161 E Elk Trail, Prescott, AZ 86303
MLS# 6982783Listed by: ARIZONA INTERNATIONAL REAL ESTATE - New
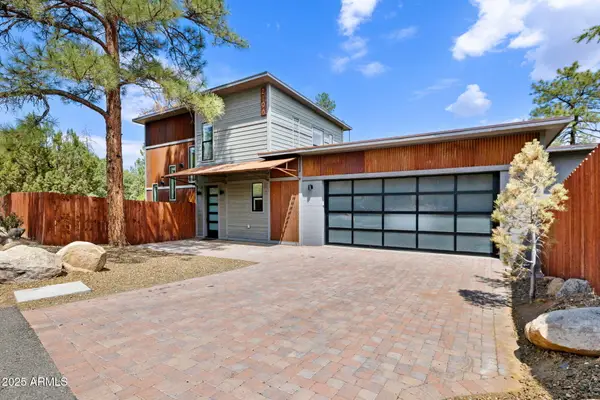 $765,000Active2 beds 3 baths2,200 sq. ft.
$765,000Active2 beds 3 baths2,200 sq. ft.2196 W Thumb Butte Road, Prescott, AZ 86305
MLS# 6982567Listed by: RETSY - New
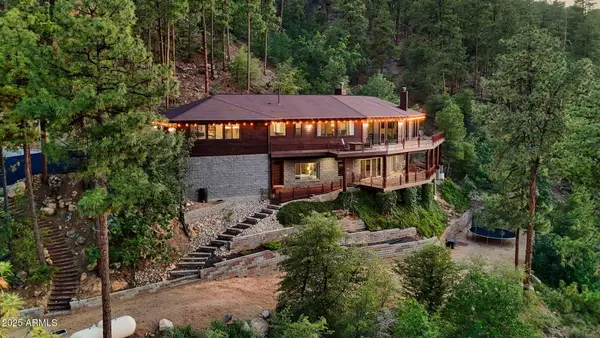 $1,899,999Active3 beds 4 baths4,251 sq. ft.
$1,899,999Active3 beds 4 baths4,251 sq. ft.2700 W Butterfly Ridge, Prescott, AZ 86303
MLS# 6982568Listed by: RETSY - Coming Soon
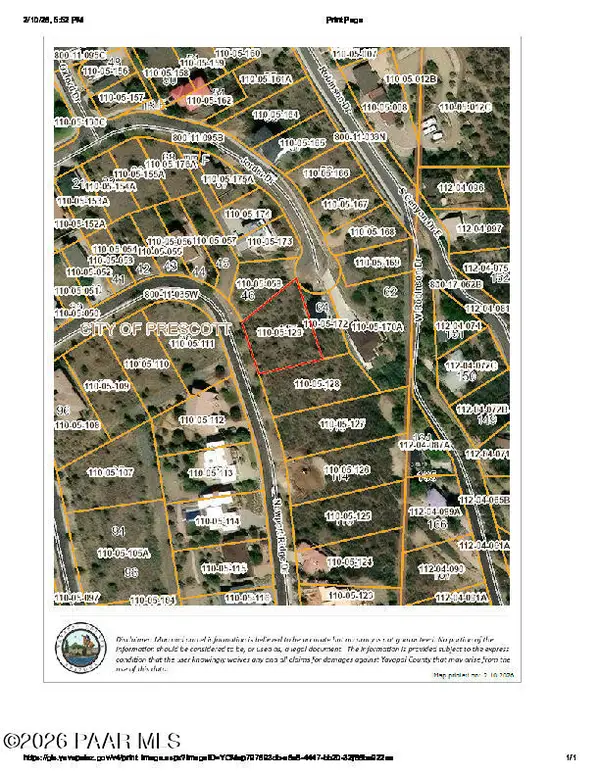 $40,000Coming Soon-- Acres
$40,000Coming Soon-- Acres1288 Newport Ridge Drive, Prescott, AZ 86303
MLS# 1079473Listed by: KELLER WILLIAMS ARIZONA REALTY - New
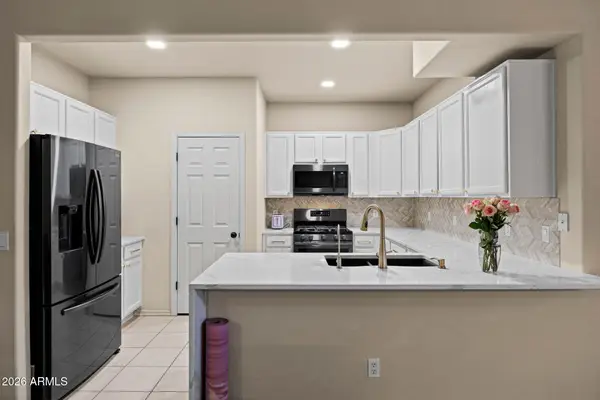 $340,000Active3 beds 3 baths1,385 sq. ft.
$340,000Active3 beds 3 baths1,385 sq. ft.1138 Hughes Street, Prescott, AZ 86305
MLS# 6982424Listed by: EXP REALTY - New
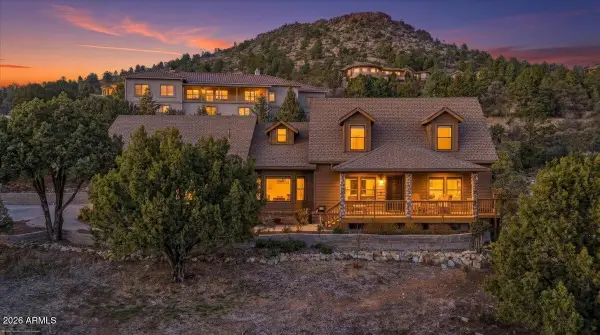 $925,000Active3 beds 6 baths2,540 sq. ft.
$925,000Active3 beds 6 baths2,540 sq. ft.1560 Southpark Circle, Prescott, AZ 86305
MLS# 6982436Listed by: SUPERLATIVE REALTY

