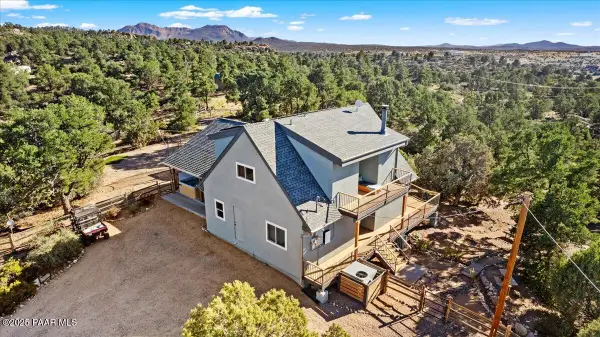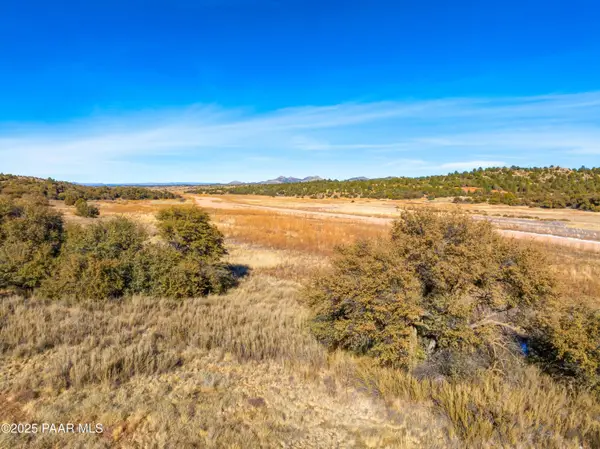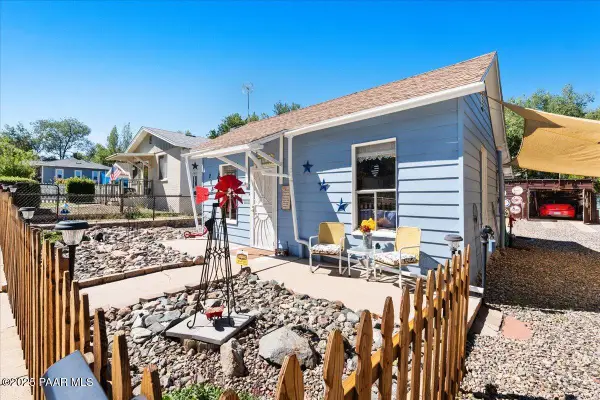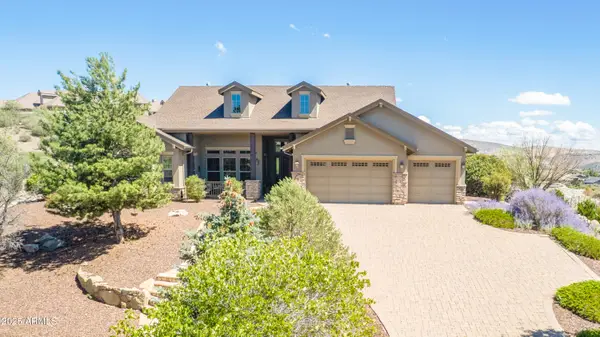2189 Aspen Acres Drive, Prescott, AZ 86303
Local realty services provided by:Better Homes and Gardens Real Estate BloomTree Realty
2189 Aspen Acres Drive,Prescott, AZ 86303
$1,400,000
- 4 Beds
- 5 Baths
- 4,051 sq. ft.
- Single family
- Active
Listed by:
- steve collinsbetter homes and gardens real estate bloomtree realty
MLS#:1074994
Source:AZ_PAAR
Price summary
- Price:$1,400,000
- Price per sq. ft.:$345.59
About this home
This home has it all. Incredible views, tall pines, privacy, no HOA, seasonal stream and true main level living just a few miles and minutes from Prescott's beautiful Courthouse Square. Designed by Gary Hassen of Kiva Southwest to perfectly capture the awesome mountain and sky views with soaring roof lines to accommodate passive solar heating and a sun flooded interior. Spacious open floor plan that is great for entertaining and family events plus a massive covered portico with endless views, perfect for cool summer lounging and dining. Features include an oversized 3 car garage with workspace area, office, 2 gas fireplaces, paid for solar panels, plus lower level en-suite bedroom and game room.Additional features include Aquasana whole house water purification system, Vermont Castings wood burning stove, lower lot water and fenced garden area, tons of storage in lower level accessed from outside, plus adequate street and driveway room to allow parking and maneuvering of large motorhomes or trailers.Perfect location just a short walk or ride to miles and miles of National Forest hiking and biking trails
Contact an agent
Home facts
- Year built:1998
- Listing ID #:1074994
- Added:68 day(s) ago
- Updated:September 25, 2025 at 07:28 PM
Rooms and interior
- Bedrooms:4
- Total bathrooms:5
- Full bathrooms:2
- Half bathrooms:2
- Living area:4,051 sq. ft.
Heating and cooling
- Cooling:Ceiling Fan(s), Central Air, Zoned
- Heating:Forced - Gas, Propane, Solar, Wood Stove
Structure and exterior
- Roof:Composition, Rolled/Hot Mop
- Year built:1998
- Building area:4,051 sq. ft.
Finances and disclosures
- Price:$1,400,000
- Price per sq. ft.:$345.59
New listings near 2189 Aspen Acres Drive
- New
 $394,900Active2 beds 2 baths1,267 sq. ft.
$394,900Active2 beds 2 baths1,267 sq. ft.2167 Clubhouse Drive, Prescott, AZ 86301
MLS# 1076707Listed by: EXP REALTY - New
 $750,000Active3 beds 3 baths2,155 sq. ft.
$750,000Active3 beds 3 baths2,155 sq. ft.14800 N Deer View Trail, Prescott, AZ 86305
MLS# 1076704Listed by: KELLER WILLIAMS, PROFESSIONAL PARTNERS - New
 $30,000Active0.25 Acres
$30,000Active0.25 Acres1830 N Crystal Drive, Prescott, AZ 86301
MLS# 1076694Listed by: COLDWELL BANKER NORTHLAND - New
 $1,400,000Active4 beds 4 baths3,079 sq. ft.
$1,400,000Active4 beds 4 baths3,079 sq. ft.110 Grace Avenue, Prescott, AZ 86303
MLS# 1076697Listed by: REALTY ONE GROUP MOUNTAIN DESERT - New
 Listed by BHGRE$289,000Active16.65 Acres
Listed by BHGRE$289,000Active16.65 AcresLot 83 C N Puntenneny Road, Prescott, AZ 86305
MLS# 1076698Listed by: BETTER HOMES AND GARDENS REAL ESTATE BLOOMTREE REALTY - New
 $150,000Active0.59 Acres
$150,000Active0.59 Acres204 S Black Forest Circle, Prescott, AZ 86303
MLS# 1076700Listed by: REALTY ONE GROUP MOUNTAIN DESERT - New
 $675,000Active3 beds 3 baths2,210 sq. ft.
$675,000Active3 beds 3 baths2,210 sq. ft.1148 S Corral Road, Prescott, AZ 86303
MLS# 1076683Listed by: ROMNEY 4 REALTY - New
 $1,355,000Active3 beds 3 baths2,417 sq. ft.
$1,355,000Active3 beds 3 baths2,417 sq. ft.1175 Sassaby Circle, Prescott, AZ 86301
MLS# 1076686Listed by: REALTY ONE GROUP MOUNTAIN DESERT - New
 Listed by BHGRE$360,000Active1 beds 1 baths648 sq. ft.
Listed by BHGRE$360,000Active1 beds 1 baths648 sq. ft.206 S Virginia Street, Prescott, AZ 86303
MLS# 1076691Listed by: BETTER HOMES AND GARDENS REAL ESTATE BLOOMTREE REALTY - New
 $1,200,000Active3 beds 3 baths2,807 sq. ft.
$1,200,000Active3 beds 3 baths2,807 sq. ft.2115 Colter Bay Court, Prescott, AZ 86301
MLS# 6924257Listed by: EXP REALTY
