2276 Lichen Ridge Lane, Prescott, AZ 86303
Local realty services provided by:Better Homes and Gardens Real Estate BloomTree Realty
Listed by: crystal mitchell
Office: clark realty homes and land
MLS#:1076012
Source:AZ_PAAR
Price summary
- Price:$2,485,000
- Price per sq. ft.:$400.81
- Monthly HOA dues:$81.25
About this home
Perched on 1.4 wooded acres is a stunning Sedona red-rock home with a separate fully equipped casita (guest house) in the prestigious Hassayampa/Capital Canyon Club golf community. This spectacular home sits at the end of a 300 foot driveway offering complete seclusion and uninterrupted views of Thumb Butte and Prescott's City Lights. The main house features a Great Room with magnificent soaring red rock walls and a stone fireplace. Step past the cascading waterfall, through the double front doors into the living room, with it's dramatic red-rock walls and stone fireplace. A soaring 27 foot cedar ceiling, an attached dining and entertainment deck with new built in Napoleon propane grill and gas fireplace. The master suite has unique adjoining glass walls with 5-star views of Thumb Butte. The master bath offers two spacious his/hers closets, dual vanities, two water closets and a new deep jetted soaking tub. Connected to the master bath is a large office (or possible bedroom) with direct access to a private patio with a new six-person Caldera spa. Next to the master suite is a library/den with built in book cases. Both adjoin a covered deck. The large gourmet kitchen is a chef's dream. Custom cabinets, granite countertops, built-in large Sub-Zero refrigerator. New GE Profile double oven, Sharpe microwave drawer, and Bosch dishwasher. The 46 sq. ft. cooking island contains a new Wolf six-burner gas stove, along with a warming drawer, wine cooler, and ice maker. The main house has two additional bedrooms downstairs, a one-bedroom/living suite; the other with a steam shower. Both adjoin a private patio. Additionally there is a theatre room. Above the separate fully equipped Casita, are two large rooms for exercise/entertainment/ or possibly a additional bedroom. This grand home and it's Casita is a one-of-a-kind jewel in Prescott's private golf community. Statues do not convey.
Contact an agent
Home facts
- Year built:1999
- Listing ID #:1076012
- Added:117 day(s) ago
- Updated:December 23, 2025 at 10:43 PM
Rooms and interior
- Bedrooms:4
- Total bathrooms:10
- Full bathrooms:4
- Half bathrooms:1
- Living area:5,632 sq. ft.
Heating and cooling
- Cooling:Ceiling Fan(s), Central Air, Heat Pump, Zoned
- Heating:Forced - Gas, Heat Pump, Natural Gas, Zoned
Structure and exterior
- Year built:1999
- Building area:5,632 sq. ft.
- Lot area:1.4 Acres
Utilities
- Sewer:City Sewer
Finances and disclosures
- Price:$2,485,000
- Price per sq. ft.:$400.81
- Tax amount:$8,460 (2024)
New listings near 2276 Lichen Ridge Lane
- New
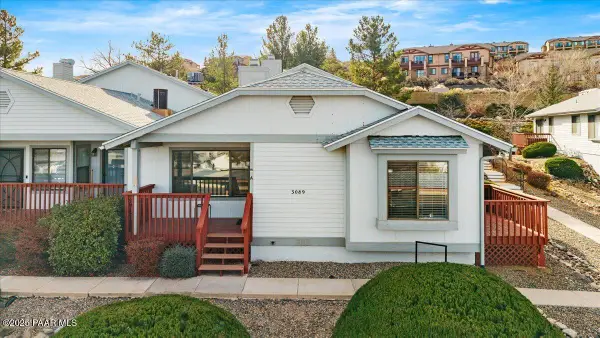 Listed by BHGRE$285,000Active2 beds 4 baths1,174 sq. ft.
Listed by BHGRE$285,000Active2 beds 4 baths1,174 sq. ft.3089 Peaks View Lane #A6, Prescott, AZ 86301
MLS# 1078409Listed by: BETTER HOMES AND GARDENS REAL ESTATE BLOOMTREE REALTY - New
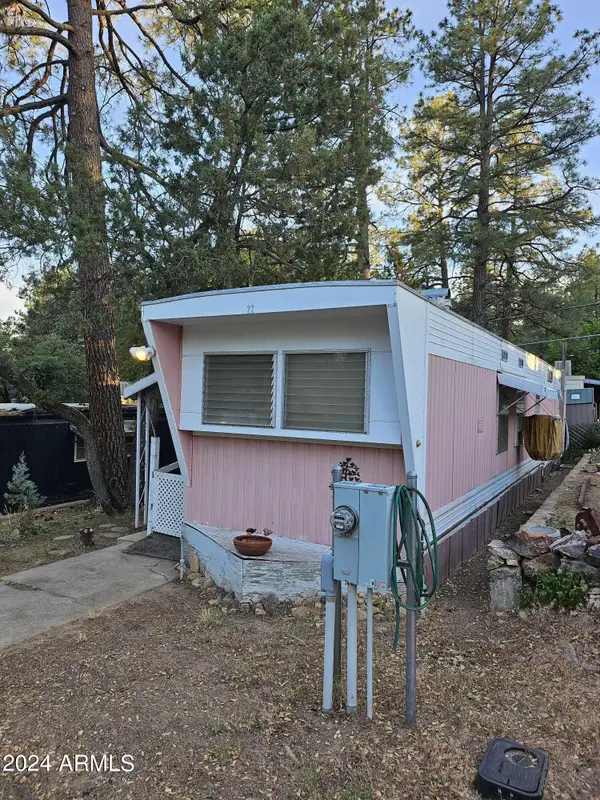 $34,900Active2 beds 1 baths750 sq. ft.
$34,900Active2 beds 1 baths750 sq. ft.700 White Spar Road #22, Prescott, AZ 86303
MLS# 6960487Listed by: EXP REALTY  $879,690Pending3 beds 6 baths1,780 sq. ft.
$879,690Pending3 beds 6 baths1,780 sq. ft.259 Looking Glass Drive #Lot8, Prescott, AZ 86303
MLS# 1078397Listed by: REALTY ONE GROUP MOUNTAIN DESERT- New
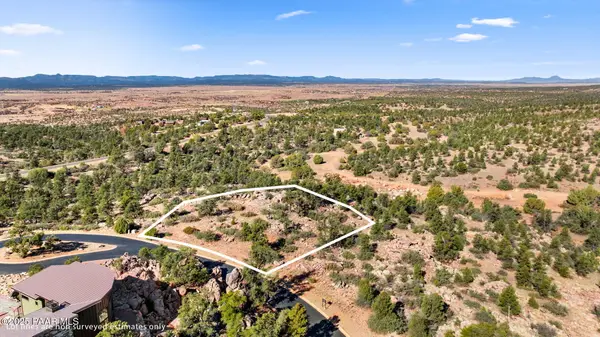 $195,000Active1.69 Acres
$195,000Active1.69 Acres12900 W Cooper Morgan Trail, Prescott, AZ 86305
MLS# 1078394Listed by: SYMMETRY REALTY BROKERAGE - New
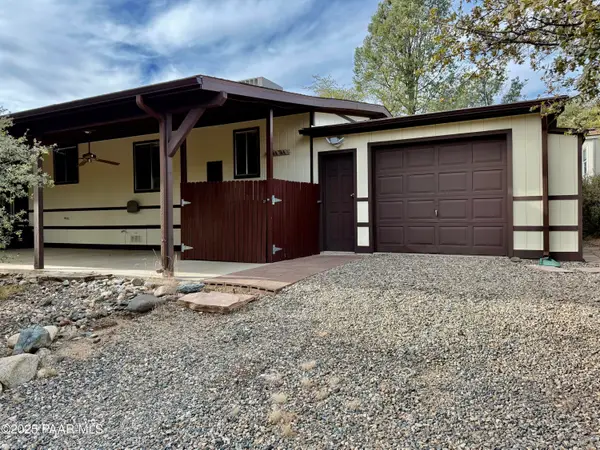 $59,000Active3 beds 4 baths1,344 sq. ft.
$59,000Active3 beds 4 baths1,344 sq. ft.1522 Private Road, Prescott, AZ 86301
MLS# 1078380Listed by: WEST USA REALTY OF PRESCOTT - New
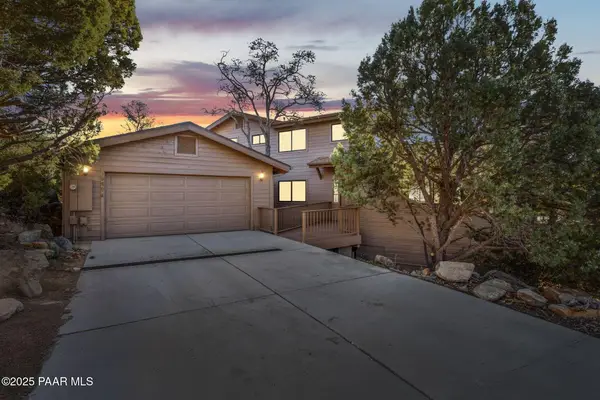 $749,900Active3 beds 5 baths3,062 sq. ft.
$749,900Active3 beds 5 baths3,062 sq. ft.1949 Upper Crestview Drive, Prescott, AZ 86305
MLS# 1078379Listed by: WEST USA REALTY OF PRESCOTT - New
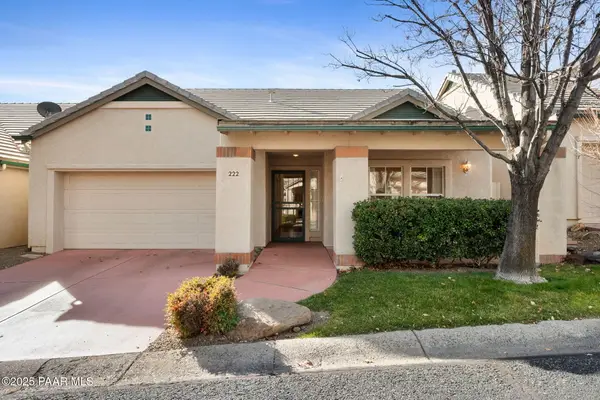 $405,000Active2 beds 3 baths1,235 sq. ft.
$405,000Active2 beds 3 baths1,235 sq. ft.222 Seville Place, Prescott, AZ 86303
MLS# 1078374Listed by: RUSS LYON SOTHEBY'S INTERNATIONAL REALTY - New
 $269,000Active2 beds 3 baths1,203 sq. ft.
$269,000Active2 beds 3 baths1,203 sq. ft.333 W Leroux Street #C4, Prescott, AZ 86303
MLS# 1078375Listed by: REALTY ONE GROUP MOUNTAIN DESERT 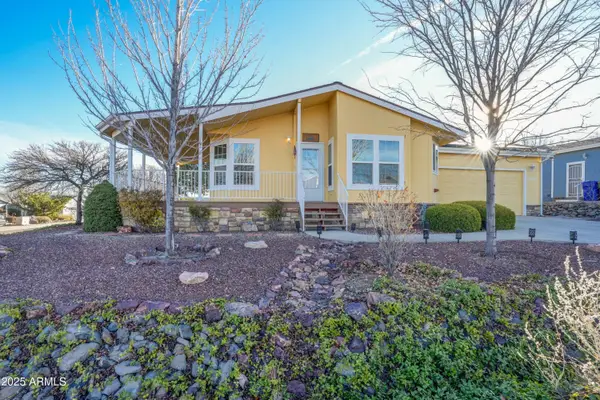 $389,500Pending3 beds 2 baths
$389,500Pending3 beds 2 baths2933 Vinny Drive, Prescott, AZ 86301
MLS# 6959808Listed by: FATHOM REALTY ELITE- New
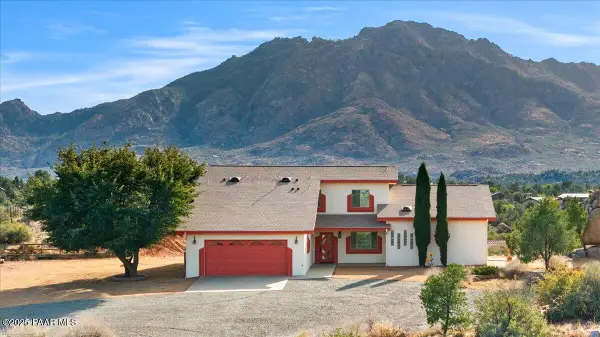 $849,000Active3 beds 8 baths2,257 sq. ft.
$849,000Active3 beds 8 baths2,257 sq. ft.4515 W Old Stage Road, Prescott, AZ 86305
MLS# 1078373Listed by: REALTY ONE GROUP MOUNTAIN DESERT
