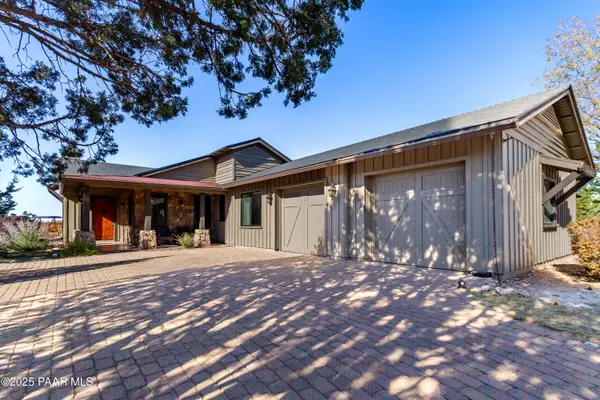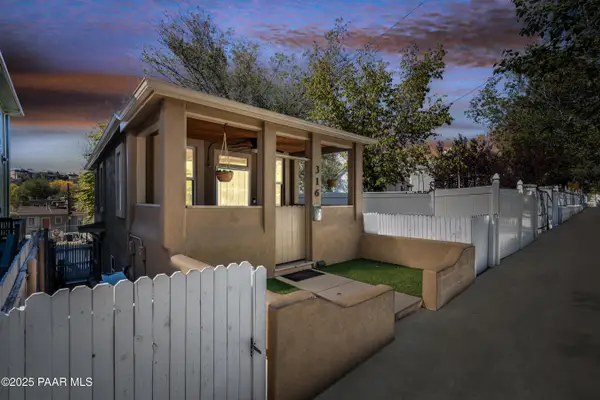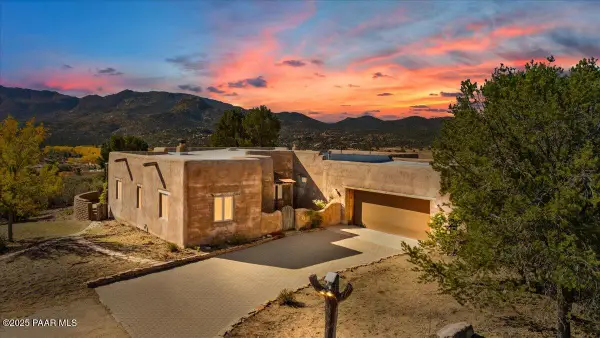2295 Skyline Drive, Prescott, AZ 86303
Local realty services provided by:Better Homes and Gardens Real Estate BloomTree Realty
Listed by: julie marie marquardt, geoffrey r hyland
Office: exp realty
MLS#:1076354
Source:AZ_PAAR
Price summary
- Price:$1,200,000
- Price per sq. ft.:$450.96
About this home
Welcome to Thumb Butte Estates, one of Prescott's most desirable neighborhoods, where the best of Northern Arizona living comes together. Quiet natural surroundings, towering ponderosa and pinon pines, and striking boulder outcroppings provide the backdrop for custom-built homes on spacious homesites, all with unmatched convenience.This nearly new home offers sweeping views of Thumb Butte and backs to the Prescott National Forest offering unlimited hiking right outside your back door. It's in a peaceful, tucked-away setting and just 10 minutes from the historic Courthouse Square, where live concerts, art fairs, unique dining, and vibrant nightlife keep the cultural heartbeat of Prescott alive year-round.This single-level custom home, crafted by Aspen Valley Home, one of Prescott's most trusted custom home builders with a reputation for impeccable craftsmanship, strikes the perfect balance of quality, comfort, and style. Offering four bedrooms, four baths, and a spacious four-car garage, the home is designed with both everyday living and entertaining in mind. A charming paver walkway leads to an oversized front covered patio with a tongue-and-groove ceiling that adds warmth and character. It's an ideal spot for morning coffee or relaxing outdoors. Inside, 10-12 foot ceilings create an open, airy feel, while sleek luxury vinyl tile flooring flows throughout, providing a low-maintenance, elegant foundation for the home. The gourmet kitchen is thoughtfully designed for both everyday cooking and entertaining. It features an electric wall oven and microwave, a 4-burner gas cooktop with griddle, gas oven, pot-filler, vegetable sink, slate stainless-steel refrigerator and dishwasher, a walk-in pantry, and ample counter space. Pendant lighting adds a subtle touch of style while maintaining functionality. In the living area, a gas fireplace provides warmth and a welcoming atmosphere, making this space the heart of the home.The thoughtfully designed split-bedroom floor plan ensures privacy and comfort. The primary suite is a true retreat with its oversized walk-in closet, lovely tiled shower, and direct access to the spacious laundry room. Two roomy bedrooms on the opposite side of the home share a full Jack & Jill bath, providing a comfortable setup for family or guests, while the fourth bedroom currently serves as a private office. Three of the four bedrooms open directly to private covered patios offering access to outdoor areas on the sides and rear of the home perfect for enjoying Prescott's four mild seasons, entertaining guests, or simply soaking in the surrounding views.The oversized four-car garage is a true standout, featuring epoxy floors, 13 ft ceiling, abundant built-in cabinets, two massive 10 ft x 20 ft garage doors, and a private bathroom with a shower, urinal and vessel sink. The property is designed to accommodate an active lifestyle with RV parking, hookups, and cleanouts, plus ample guest parking. Owned solar panels, to be paid off at closing with an acceptable offer, add to the home's long-term energy efficiency and value.For outdoor enthusiasts, the location is unbeatable. With two private gates opening directly into the Prescott National Forest, you'll have immediate access to endless hiking and biking trails, right from your own backyard. The neighborhood itself embodies a peaceful, nature-focused lifestyle, while schools, medical facilities, and downtown Prescott amenities remain just minutes away.
Contact an agent
Home facts
- Year built:2018
- Listing ID #:1076354
- Added:59 day(s) ago
- Updated:November 10, 2025 at 06:02 PM
Rooms and interior
- Bedrooms:4
- Total bathrooms:4
- Full bathrooms:1
- Half bathrooms:1
- Living area:2,661 sq. ft.
Heating and cooling
- Cooling:Ceiling Fan(s), Central Air
- Heating:Forced - Gas
Structure and exterior
- Roof:Composition
- Year built:2018
- Building area:2,661 sq. ft.
Utilities
- Sewer:City Sewer
Finances and disclosures
- Price:$1,200,000
- Price per sq. ft.:$450.96
- Tax amount:$3,738 (2024)
New listings near 2295 Skyline Drive
- New
 $995,000Active3 beds 3 baths2,671 sq. ft.
$995,000Active3 beds 3 baths2,671 sq. ft.5740 W Johnny Mullins Drive, Prescott, AZ 86305
MLS# 1077669Listed by: PRESCOTT LUXURY REALTY & INVESTMENTS - New
 $998,000Active3 beds 4 baths2,529 sq. ft.
$998,000Active3 beds 4 baths2,529 sq. ft.2984 La Questa, Prescott, AZ 86305
MLS# 1077675Listed by: EXP REALTY - New
 $375,000Active2 beds 1 baths1,210 sq. ft.
$375,000Active2 beds 1 baths1,210 sq. ft.609 Douglas Avenue, Prescott, AZ 86301
MLS# 1077676Listed by: KELLER WILLIAMS ARIZONA REALTY - New
 $759,990Active3 beds 3 baths2,641 sq. ft.
$759,990Active3 beds 3 baths2,641 sq. ft.7049 Wallflower Way, Prescott, AZ 86305
MLS# 1077666Listed by: DH AZ REALTY, LLC - New
 $159,000Active0.78 Acres
$159,000Active0.78 Acres4573 S Loma Drive, Prescott, AZ 86303
MLS# 1077663Listed by: KMF REAL ESTATE - Coming Soon
 $440,000Coming Soon2 beds 2 baths
$440,000Coming Soon2 beds 2 baths316 S Cortez Street, Prescott, AZ 86303
MLS# 1077655Listed by: WEST USA REALTY, INC. - New
 $429,000Active4 beds 2 baths1,644 sq. ft.
$429,000Active4 beds 2 baths1,644 sq. ft.824 W Rosser Street, Prescott, AZ 86301
MLS# 1077651Listed by: GENTRY REAL ESTATE - New
 $364,999Active2 beds 3 baths1,338 sq. ft.
$364,999Active2 beds 3 baths1,338 sq. ft.212 Creekside Circle #2c, Prescott, AZ 86303
MLS# 1077647Listed by: SUPERLATIVE REALTY - New
 $850,000Active3 beds 2 baths2,207 sq. ft.
$850,000Active3 beds 2 baths2,207 sq. ft.10901 N Deer Hill Lane, Prescott, AZ 86305
MLS# 1077648Listed by: EXP REALTY - New
 $259,900Active2 beds 2 baths1,648 sq. ft.
$259,900Active2 beds 2 baths1,648 sq. ft.2244 Quail Drive #2244, Prescott Valley, AZ 86327
MLS# 1077640Listed by: CLARK REALTY HOMES AND LAND
