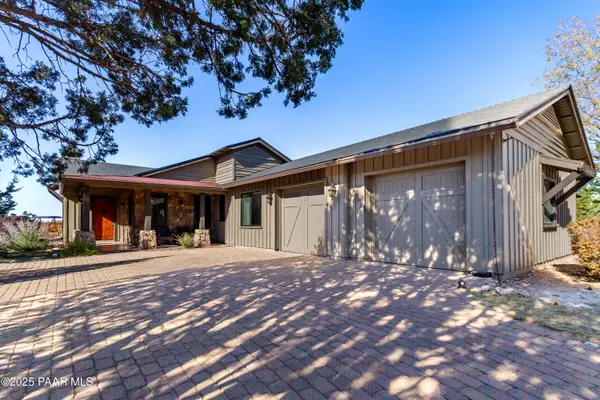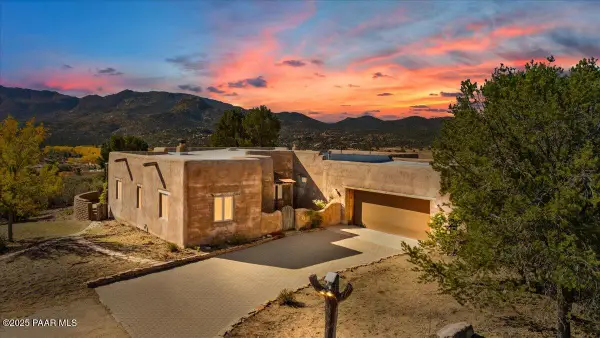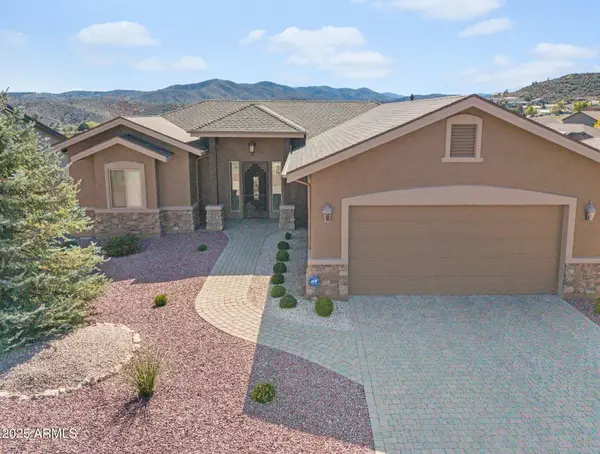245 Summit Pointe Drive, Prescott, AZ 86303
Local realty services provided by:Better Homes and Gardens Real Estate BloomTree Realty
Listed by: kellie a carr pllc
Office: long realty uptown- prescott
MLS#:1074100
Source:AZ_PAAR
Price summary
- Price:$1,175,000
- Price per sq. ft.:$240.53
- Monthly HOA dues:$12.5
About this home
Located in the highly desirable Summit Pointe subdivision, this truly custom home is nestled on a premium lot with views of downtown Prescott. This beautiful home boasts outstanding curb appeal with mature landscaping, a gated courtyard with excellent views of Granite Mountain. Enter into the bright great room with soaring ceilings, a huge living space with tons of windows and a gas fireplace. The formal dining area flows into an oversized kitchen which features a big island w/ butcher block countertops, a prep sink and an ice maker. The walk-in pantry provides ample storage space and an additional refrigerator. A generous master bedroom & bathroom, guest room and office/bedroom are all located on the main level, along with a huge laundry/craft room, powder room and jack-and-jill bathroom for the guest bedrooms. The enclosed patio is a perfect spot to enjoy the cool summer evenings of Prescott. Travel up the grand custom designed, circular staircase to an additional living/family room with a wet bar and guest fireplace. Enjoy the upper deck with amazing panoramic views. Two additional guest bedrooms with large closets and a jack-and-jill bathroom complete the upstairs area. Enjoy tons of outdoor space to entertain or spend quiet evenings at home in the AZ room or in the spacious, newly tiled backyard patio. There is a lower garden area and paver patio area to experience the wonderful Prescott climate. This one-of-a-kind custom home is all within walking distance to Prescott's charming downtown Courthouse Square. Only minutes to medical facilities, schools, shopping and restaurants. Come see this beautiful Prescott home.
Contact an agent
Home facts
- Year built:1998
- Listing ID #:1074100
- Added:149 day(s) ago
- Updated:November 10, 2025 at 06:01 PM
Rooms and interior
- Bedrooms:4
- Total bathrooms:4
- Full bathrooms:3
- Half bathrooms:1
- Living area:4,885 sq. ft.
Heating and cooling
- Cooling:Ceiling Fan(s), Central Air, Whole House Fan, Zoned
- Heating:Electric, Forced Air, Natural Gas, Zoned
Structure and exterior
- Year built:1998
- Building area:4,885 sq. ft.
- Lot area:0.69 Acres
Utilities
- Sewer:City Sewer
Finances and disclosures
- Price:$1,175,000
- Price per sq. ft.:$240.53
- Tax amount:$4,650 (2024)
New listings near 245 Summit Pointe Drive
- New
 $995,000Active3 beds 3 baths2,671 sq. ft.
$995,000Active3 beds 3 baths2,671 sq. ft.5740 W Johnny Mullins Drive, Prescott, AZ 86305
MLS# 1077669Listed by: PRESCOTT LUXURY REALTY & INVESTMENTS - New
 $998,000Active3 beds 4 baths2,529 sq. ft.
$998,000Active3 beds 4 baths2,529 sq. ft.2984 La Questa, Prescott, AZ 86305
MLS# 1077675Listed by: EXP REALTY - New
 $375,000Active2 beds 1 baths1,210 sq. ft.
$375,000Active2 beds 1 baths1,210 sq. ft.609 Douglas Avenue, Prescott, AZ 86301
MLS# 1077676Listed by: KELLER WILLIAMS ARIZONA REALTY - New
 $759,990Active3 beds 3 baths2,641 sq. ft.
$759,990Active3 beds 3 baths2,641 sq. ft.7049 Wallflower Way, Prescott, AZ 86305
MLS# 1077666Listed by: DH AZ REALTY, LLC - New
 $159,000Active0.78 Acres
$159,000Active0.78 Acres4573 S Loma Drive, Prescott, AZ 86303
MLS# 1077663Listed by: KMF REAL ESTATE - New
 $429,000Active4 beds 2 baths1,644 sq. ft.
$429,000Active4 beds 2 baths1,644 sq. ft.824 W Rosser Street, Prescott, AZ 86301
MLS# 1077651Listed by: GENTRY REAL ESTATE - New
 $364,999Active2 beds 3 baths1,338 sq. ft.
$364,999Active2 beds 3 baths1,338 sq. ft.212 Creekside Circle #2c, Prescott, AZ 86303
MLS# 1077647Listed by: SUPERLATIVE REALTY - New
 $850,000Active3 beds 2 baths2,207 sq. ft.
$850,000Active3 beds 2 baths2,207 sq. ft.10901 N Deer Hill Lane, Prescott, AZ 86305
MLS# 1077648Listed by: EXP REALTY - New
 $259,900Active2 beds 2 baths1,648 sq. ft.
$259,900Active2 beds 2 baths1,648 sq. ft.2244 Quail Drive #2244, Prescott Valley, AZ 86327
MLS# 1077640Listed by: CLARK REALTY HOMES AND LAND - New
 $765,000Active3 beds 3 baths2,100 sq. ft.
$765,000Active3 beds 3 baths2,100 sq. ft.495 Isabelle Lane, Prescott, AZ 86301
MLS# 6944350Listed by: REALTY EXECUTIVES ARIZONA TERRITORY
