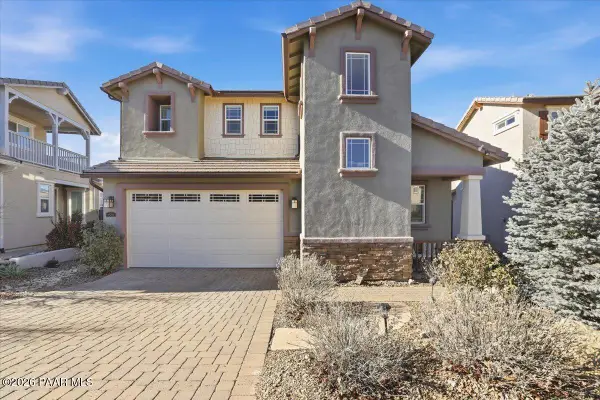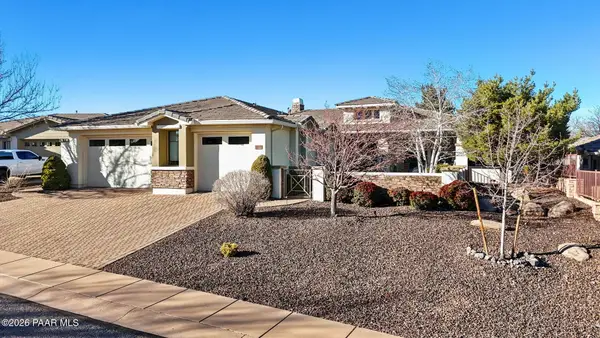26 N Woodridge Circle, Prescott, AZ 86303
Local realty services provided by:Better Homes and Gardens Real Estate BloomTree Realty
Upcoming open houses
- Sat, Jan 1712:00 pm - 03:00 pm
Listed by: janet bussell-eriksson
Office: realty one group mountain desert
MLS#:1078634
Source:AZ_PAAR
Price summary
- Price:$900,000
- Price per sq. ft.:$351.29
- Monthly HOA dues:$20.83
About this home
This charming 2013 single-level Tuscan Style custom residence in The Ranch at Prescott offers timeless elegance with rich, earthy tones, stone accents, and wrought iron, featuring archways, tile and wood floors, a gourmet kitchen with painted wood cabinets, exposed beams, 3 natural gas fireplaces and lush xeriscape landscaping, perfect for enjoying Prescott's stunning weather and clear skies from your private courtyard or covered patios. Secluded within a grove of mature trees you will find this meticulously crafted home that blends seamlessly with the environment. The Courtyard features a spa and natural gas outdoor fireplace and would be a great place for an herb garden. The Gourmet kitchen with a walk in pantry is a chef's dream with an induction cooktop, professional hood vent, double wall ovens and microwave. The natural stone countertops and custom backsplash are timeless features. Textured walls, natural accents, faux beams are enjoyed in all areas because of the open concept. The Primary Suite is spacious and has direct access to the covered rear patio. The large walk in shower with a rain shower head, separate water closet and expansive walk in closet truly make this a ''retreat''. The 2 additional bedrooms are large with walk in closets and share a ''Jack and Jill'' Bath. The Laundry Room with a desk area has direct access to the 2 Car Attached Garage and is near the 3/4 Bath which is conveniently located near the Courtyard Area. The 3rd Garage is accessed from the Courtyard and is currently used as an Office/Gym but can easily be transformed back to a Garage space prior to close of escrow. The backyard is so private you might not notice the sidewalk close by giving you access to walk the 0.6 miles to the Pine Ridge Marketplace or Trader Joe's. This home is perfect for those who love warm, natural materials and seamless indoor-outdoor living all on one single level with a large level driveway which is very rare for The Ranch at Prescott.
Contact an agent
Home facts
- Year built:2013
- Listing ID #:1078634
- Added:179 day(s) ago
- Updated:January 16, 2026 at 12:58 PM
Rooms and interior
- Bedrooms:3
- Total bathrooms:3
- Full bathrooms:2
- Living area:2,562 sq. ft.
Heating and cooling
- Cooling:Ceiling Fan(s), Central Air
- Heating:Forced - Gas, Natural Gas
Structure and exterior
- Roof:Tile
- Year built:2013
- Building area:2,562 sq. ft.
- Lot area:0.28 Acres
Utilities
- Sewer:City Sewer
Finances and disclosures
- Price:$900,000
- Price per sq. ft.:$351.29
- Tax amount:$2,543 (2025)
New listings near 26 N Woodridge Circle
- New
 $1,600,000Active3 beds 4 baths2,954 sq. ft.
$1,600,000Active3 beds 4 baths2,954 sq. ft.15610 N Silent Moon Lane, Prescott, AZ 86305
MLS# 1078815Listed by: CITIEA - New
 $999,000Active5 beds 4 baths3,880 sq. ft.
$999,000Active5 beds 4 baths3,880 sq. ft.117 N Equestrian Way, Prescott, AZ 86303
MLS# 1078816Listed by: MY HOME GROUP REAL ESTATE - New
 $599,900Active3 beds 2 baths1,666 sq. ft.
$599,900Active3 beds 2 baths1,666 sq. ft.2902 Brooks Range, Prescott, AZ 86301
MLS# 1078812Listed by: REALTY ONE GROUP MOUNTAIN DESERT - New
 $125,000Active0.87 Acres
$125,000Active0.87 Acres950 Downer Trail, Prescott, AZ 86305
MLS# 1078542Listed by: NATIONAL REALTY OF ARIZONA - New
 $1,435,000Active3 beds 4 baths3,877 sq. ft.
$1,435,000Active3 beds 4 baths3,877 sq. ft.11840 W Cooper Morgan Trail, Prescott, AZ 86305
MLS# 1078806Listed by: RUSS LYON SOTHEBY'S INTERNATIONAL REALTY - New
 $809,490Active2 beds 4 baths2,148 sq. ft.
$809,490Active2 beds 4 baths2,148 sq. ft.5635 Sierra Point Court, Prescott, AZ 86305
MLS# 1078803Listed by: DH AZ REALTY, LLC - New
 $907,165Active3 beds 3 baths2,578 sq. ft.
$907,165Active3 beds 3 baths2,578 sq. ft.5639 Sierra Point Court, Prescott, AZ 86305
MLS# 1078800Listed by: DH AZ REALTY, LLC - New
 $299,000Active0 Acres
$299,000Active0 Acres0 N Everlark Trail, Prescott, AZ 86305
MLS# 1078801Listed by: REALTY ONE GROUP MOUNTAIN DESERT - New
 $585,000Active2 beds 3 baths1,823 sq. ft.
$585,000Active2 beds 3 baths1,823 sq. ft.1528 Varsity Drive, Prescott, AZ 86301
MLS# 1078792Listed by: PANORAMIC REALTY - New
 $837,000Active3 beds 3 baths2,556 sq. ft.
$837,000Active3 beds 3 baths2,556 sq. ft.1636 Constable Street, Prescott, AZ 86301
MLS# 1078790Listed by: CLARK REALTY HOMES AND LAND
