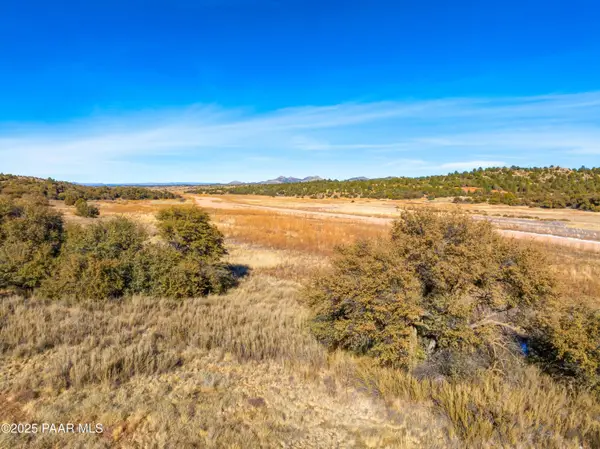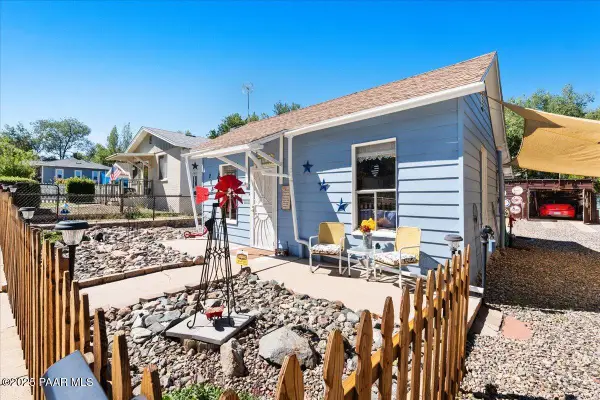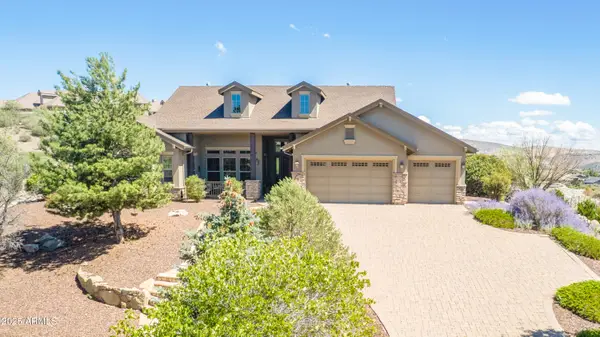2910 Garden Lane, Prescott, AZ 86305
Local realty services provided by:Better Homes and Gardens Real Estate BloomTree Realty
2910 Garden Lane,Prescott, AZ 86305
$525,000
- 3 Beds
- 2 Baths
- 1,300 sq. ft.
- Single family
- Active
Upcoming open houses
- Fri, Sep 2601:00 pm - 03:00 pm
Listed by:tara j fish pllc
Office:keller williams arizona realty
MLS#:1076544
Source:AZ_PAAR
Price summary
- Price:$525,000
- Price per sq. ft.:$403.85
About this home
Perched like a raven's nest at the end of a quiet cul-de-sac, this Prescott retreat blends timeless charm, modern comfort, and breathtaking views. Yes, the driveway climbs but that's what makes the vistas so remarkable. From the living room fireplace, step onto a walkout deck that frames the San Francisco Peaks, Granite Dells, and Mingus Mountain.Inside, the home offers 3 beds, 2 baths, and a simple, light-filled floor plan designed for easy everyday living. The updated kitchen features granite countertops, a large natural gas range, and opens directly to the covered back patio with seating area, BBQ pad, and fire pit. New mini-splits add comfort and efficiency, and the home's stucco exterior and metal roof with snow guards provide peace of mind.Set on over half an acre, the property offers room to roam, garden, or expand. Fruit trees, grape vines, and raised garden beds are nourished by a large rain-harvesting tank, while a detached 2.5-car garage provides space for vehicles, hobbies, or a workshop. An additional storage shed adds flexibility. With no HOA, you have the freedom to truly make this property your own.Come up the drive and let the privacy, setting, and views win you over.
Contact an agent
Home facts
- Year built:1977
- Listing ID #:1076544
- Added:7 day(s) ago
- Updated:September 25, 2025 at 12:58 PM
Rooms and interior
- Bedrooms:3
- Total bathrooms:2
- Full bathrooms:1
- Living area:1,300 sq. ft.
Heating and cooling
- Heating:Baseboard, Natural Gas
Structure and exterior
- Roof:Metal
- Year built:1977
- Building area:1,300 sq. ft.
- Lot area:0.58 Acres
Utilities
- Sewer:City Sewer
Finances and disclosures
- Price:$525,000
- Price per sq. ft.:$403.85
- Tax amount:$1,075 (2024)
New listings near 2910 Garden Lane
- New
 $30,000Active0.25 Acres
$30,000Active0.25 Acres1830 N Crystal Drive, Prescott, AZ 86301
MLS# 1076694Listed by: COLDWELL BANKER NORTHLAND - New
 $1,400,000Active4 beds 4 baths3,079 sq. ft.
$1,400,000Active4 beds 4 baths3,079 sq. ft.110 Grace Avenue, Prescott, AZ 86303
MLS# 1076697Listed by: REALTY ONE GROUP MOUNTAIN DESERT - New
 Listed by BHGRE$289,000Active16.65 Acres
Listed by BHGRE$289,000Active16.65 AcresLot 83 C N Puntenneny Road, Prescott, AZ 86305
MLS# 1076698Listed by: BETTER HOMES AND GARDENS REAL ESTATE BLOOMTREE REALTY - New
 $150,000Active0.59 Acres
$150,000Active0.59 Acres204 S Black Forest Circle, Prescott, AZ 86303
MLS# 1076700Listed by: REALTY ONE GROUP MOUNTAIN DESERT - New
 $675,000Active3 beds 3 baths2,210 sq. ft.
$675,000Active3 beds 3 baths2,210 sq. ft.1148 S Corral Road, Prescott, AZ 86303
MLS# 1076683Listed by: ROMNEY 4 REALTY - New
 $1,355,000Active3 beds 3 baths2,417 sq. ft.
$1,355,000Active3 beds 3 baths2,417 sq. ft.1175 Sassaby Circle, Prescott, AZ 86301
MLS# 1076686Listed by: REALTY ONE GROUP MOUNTAIN DESERT - New
 Listed by BHGRE$360,000Active1 beds 1 baths648 sq. ft.
Listed by BHGRE$360,000Active1 beds 1 baths648 sq. ft.206 S Virginia Street, Prescott, AZ 86303
MLS# 1076691Listed by: BETTER HOMES AND GARDENS REAL ESTATE BLOOMTREE REALTY - New
 $1,200,000Active3 beds 3 baths2,807 sq. ft.
$1,200,000Active3 beds 3 baths2,807 sq. ft.2115 Colter Bay Court, Prescott, AZ 86301
MLS# 6924257Listed by: EXP REALTY - Open Sat, 2 to 4pmNew
 $550,000Active2 beds 2 baths1,288 sq. ft.
$550,000Active2 beds 2 baths1,288 sq. ft.1810 Meadowbrook Road, Prescott, AZ 86303
MLS# 1076684Listed by: REALTY ONE GROUP MOUNTAIN DESERT - New
 $600,000Active2 beds 2 baths2,551 sq. ft.
$600,000Active2 beds 2 baths2,551 sq. ft.1027 Country Club Drive, Prescott, AZ 86303
MLS# 1076676Listed by: GENTRY REAL ESTATE
