423 Cabaret Street, Prescott, AZ 86301
Local realty services provided by:Better Homes and Gardens Real Estate BloomTree Realty
423 Cabaret Street,Prescott, AZ 86301
$785,000
- 3 Beds
- 3 Baths
- 2,240 sq. ft.
- Single family
- Active
Listed by: diane breaux, randal breaux
Office: exp realty
MLS#:1073884
Source:AZ_PAAR
Price summary
- Price:$785,000
- Price per sq. ft.:$350.45
- Monthly HOA dues:$134.33
About this home
Welcome to 423 Cabaret Street, an ideal Prescott Lakes retreat in the gated Brookside neighborhood, just steps from the Clubhouse and resort-style amenities. Built in 2011, this 2,240 sq ft single-level home features a split floor plan with 2 bedrooms w office (potential for 3rd bedroom) & 2 1/2 baths,. Designed for low-maintenance living whether you're downsizing, investing in a second home, or seeking a lock-and-leave lifestyle. Newly repainted interior + new carpeting throughout. The open-concept living area includes raised ceilings, a stone fireplace, oversized casual dining, surround sound, and oversized windows that bring in natural light. The kitchen is well-appointed with granite countertops, backsplash, gas cooktop, built-in oven, custom cabinetry, large pantry, island seating, and even a trash compactor.The primary suite offers a large walk-in shower, double sinks, and a walk-in closet. One guest bedroom has its own ensuite bath; the other, currently used as an office, can easily be converted to a bedroom with the addition of a closet. There is a 1/2 bath adjacent to the extra office/bedroom. The private backyard is a standout, featuring a covered patio, artificial turf, mature landscaping, water feature and a drip irrigation system. Perfect for entertaining or relaxing in peace.Additional highlights include a paver driveway, tile roof, newer insulated garage door, overhead storage, central vacuum, and a laundry room with storage cabinets. The oversized two-car garage is neat, functional, and roomy. Flooring is a mix of tile and carpet. Most furnishings are available outside of escrow. HVAC is original; exterior was professionally repainted within the last two years. Refrigerator, washer, dryer, and fire pit all convey.Residents enjoy access to indoor and outdoor pools, golf, tennis, pickleball, a fitness center, restaurant, clubs, classes, and more-soon to include bocce ball. This home delivers not just comfort, but a complete Prescott Lakes lifestyle.
Contact an agent
Home facts
- Year built:2011
- Listing ID #:1073884
- Added:251 day(s) ago
- Updated:February 12, 2026 at 06:28 PM
Rooms and interior
- Bedrooms:3
- Total bathrooms:3
- Full bathrooms:1
- Half bathrooms:1
- Living area:2,240 sq. ft.
Heating and cooling
- Cooling:Ceiling Fan(s), Central Air
- Heating:Forced - Gas, Forced Air, Natural Gas
Structure and exterior
- Year built:2011
- Building area:2,240 sq. ft.
- Lot area:0.22 Acres
Utilities
- Sewer:City Sewer
Finances and disclosures
- Price:$785,000
- Price per sq. ft.:$350.45
- Tax amount:$2,089 (2025)
New listings near 423 Cabaret Street
- New
 $375,000Active2 beds 1 baths838 sq. ft.
$375,000Active2 beds 1 baths838 sq. ft.1595 N Rose Quartz Drive, Prescott, AZ 86303
MLS# 1079492Listed by: HOMESMART - New
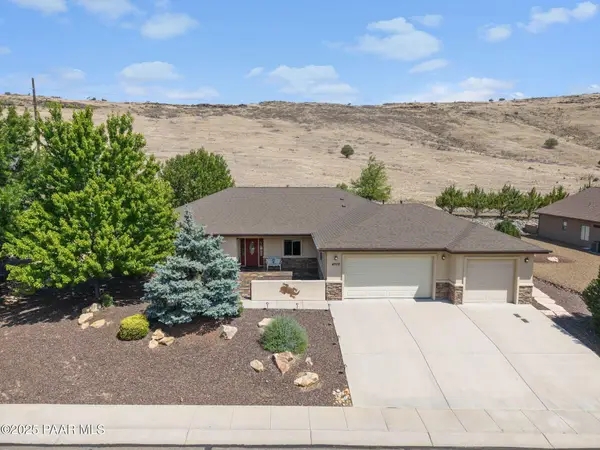 $799,000Active3 beds 3 baths2,660 sq. ft.
$799,000Active3 beds 3 baths2,660 sq. ft.4709 Sharp Shooter Way, Prescott, AZ 86301
MLS# 1079486Listed by: REALTY ONE GROUP MOUNTAIN DESERT - Open Fri, 11am to 1pmNew
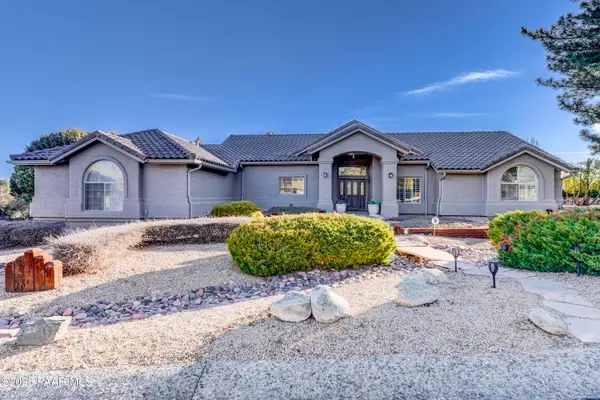 $785,000Active3 beds 2 baths1,991 sq. ft.
$785,000Active3 beds 2 baths1,991 sq. ft.141 S Woodridge Way, Prescott, AZ 86303
MLS# 1079482Listed by: REALTY ONE GROUP MOUNTAIN DESERT - New
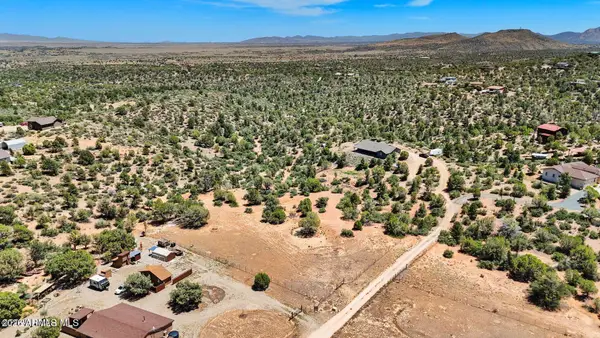 $160,000Active2.52 Acres
$160,000Active2.52 Acres0 N Music Trail, Prescott, AZ 86305
MLS# 6982778Listed by: REALTYONEGROUP MOUNTAIN DESERT - New
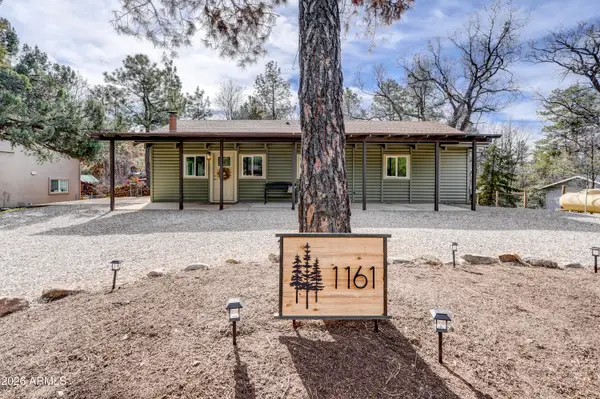 $639,900Active3 beds 2 baths1,594 sq. ft.
$639,900Active3 beds 2 baths1,594 sq. ft.1161 E Elk Trail, Prescott, AZ 86303
MLS# 6982783Listed by: ARIZONA INTERNATIONAL REAL ESTATE - New
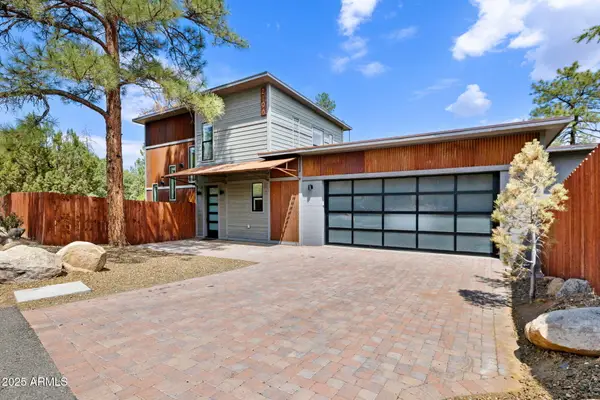 $765,000Active2 beds 3 baths2,200 sq. ft.
$765,000Active2 beds 3 baths2,200 sq. ft.2196 W Thumb Butte Road, Prescott, AZ 86305
MLS# 6982567Listed by: RETSY - New
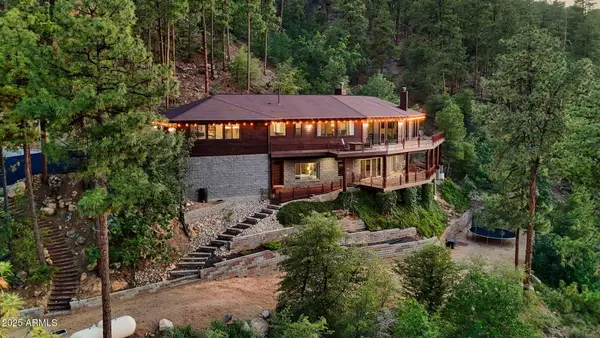 $1,899,999Active3 beds 4 baths4,251 sq. ft.
$1,899,999Active3 beds 4 baths4,251 sq. ft.2700 W Butterfly Ridge, Prescott, AZ 86303
MLS# 6982568Listed by: RETSY - Coming Soon
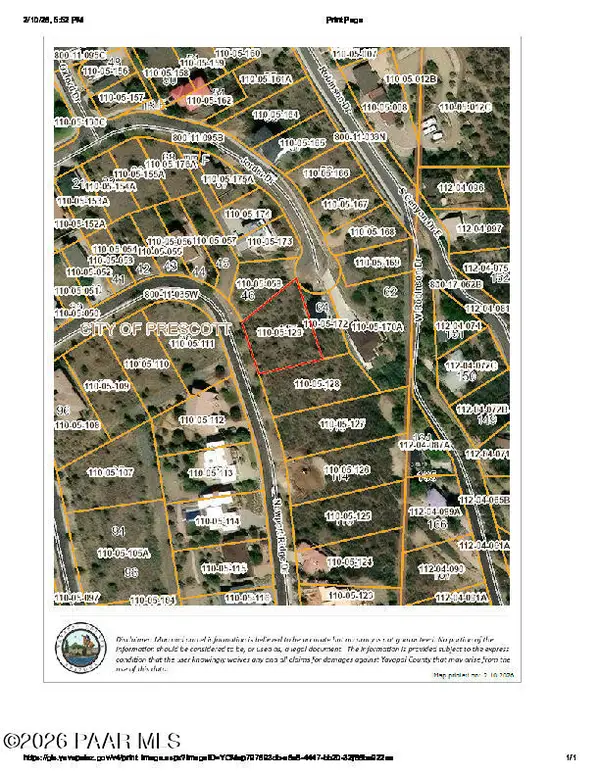 $40,000Coming Soon-- Acres
$40,000Coming Soon-- Acres1288 Newport Ridge Drive, Prescott, AZ 86303
MLS# 1079473Listed by: KELLER WILLIAMS ARIZONA REALTY - New
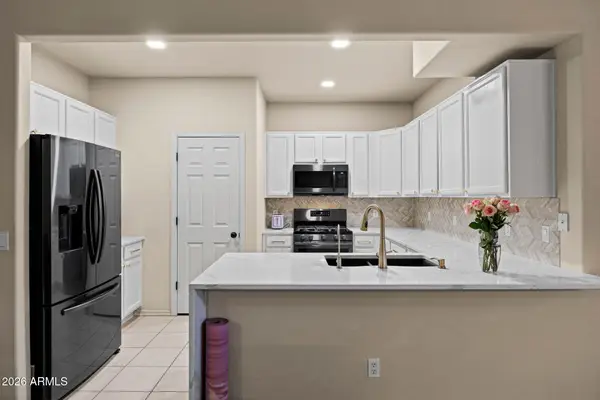 $340,000Active3 beds 3 baths1,385 sq. ft.
$340,000Active3 beds 3 baths1,385 sq. ft.1138 Hughes Street, Prescott, AZ 86305
MLS# 6982424Listed by: EXP REALTY - New
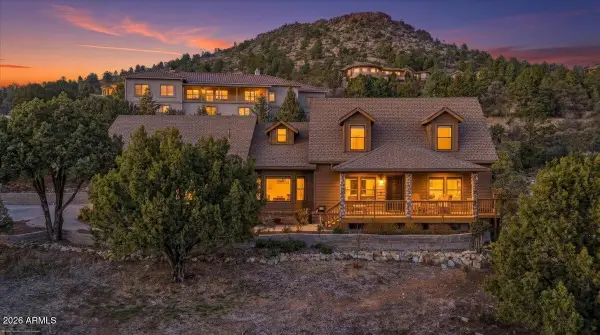 $925,000Active3 beds 6 baths2,540 sq. ft.
$925,000Active3 beds 6 baths2,540 sq. ft.1560 Southpark Circle, Prescott, AZ 86305
MLS# 6982436Listed by: SUPERLATIVE REALTY

