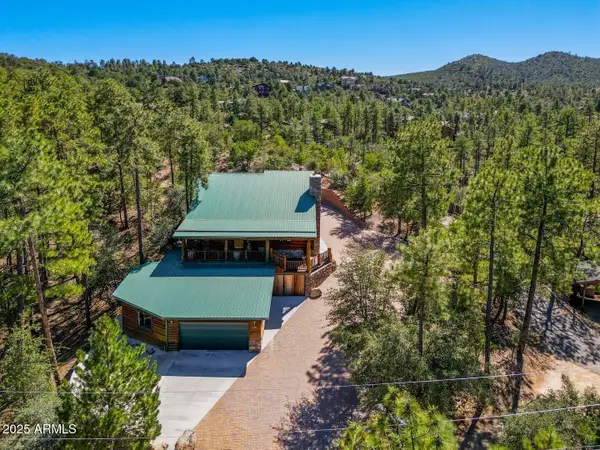461 Rockrimmon Circle, Prescott, AZ 86303
Local realty services provided by:Better Homes and Gardens Real Estate S.J. Fowler
Listed by: julie jennings, dennis e jennings928-273-0061
Office: fathom realty elite
MLS#:6745528
Source:ARMLS
Price summary
- Price:$1,850,000
- Price per sq. ft.:$302.04
- Monthly HOA dues:$15
About this home
Luxurious Living!This exquisite home nestled in The Ranch of Prescott designed with meticulous attention to detail.Greeted by a grand entry,flows into an open concept living area perfect for entertaining.Gourmet kitchen is a chefs dream,w/high end appliances,custom cabinetry,large island.Great Room w/expansive windows,offers breathtaking views of the surrounding landscape,creating a serene&peaceful ambiance.Luxurious primary suite is a private retreat,complete with spa-like bathroom&spacious walk-in his&herclosets,sitting room.Additional bedrooms are generously sized,w/en-suite bathroom, ensuring privacy&comfort for
guests or family.State of the art home theater,spacious family room,full kitchen,for entertainment&family get togethers,expansive deck, where you can enjoy panoramic
views Step outside onto the expansive deck, upstairs and the lower level where you can enjoy panoramic views of the lush, rolling hills and stunning natural beauty. The outdoor space is perfect for hosting gatherings or simply unwinding with a glass of wine as you take in the spectacular sunsets or relax in the hot tub and enjoy the warmth of the firepit. Every detail of this home has been thoughtfully designed to offer the finest in luxury living. Amenities List is available upon request. Don't miss the opportunity to make this your dream home
Contact an agent
Home facts
- Year built:2005
- Listing ID #:6745528
- Updated:January 23, 2026 at 04:16 PM
Rooms and interior
- Bedrooms:4
- Total bathrooms:6
- Full bathrooms:6
- Living area:6,125 sq. ft.
Heating and cooling
- Cooling:Ceiling Fan(s), Programmable Thermostat
- Heating:Floor Furnace, Natural Gas, Wall Furnace
Structure and exterior
- Year built:2005
- Building area:6,125 sq. ft.
- Lot area:1.03 Acres
Schools
- High school:Prescott High School
- Middle school:Prescott Mile High Middle School
- Elementary school:Abia Judd Elementary School
Utilities
- Water:City Water
- Sewer:Sewer in & Connected
Finances and disclosures
- Price:$1,850,000
- Price per sq. ft.:$302.04
- Tax amount:$5,431 (2023)
New listings near 461 Rockrimmon Circle
- New
 $585,000Active2 beds 3 baths1,823 sq. ft.
$585,000Active2 beds 3 baths1,823 sq. ft.1528 Varsity Drive, Prescott, AZ 86301
MLS# 6973106Listed by: PANORAMIC REALTY - New
 $1,145,000Active3 beds 3 baths3,269 sq. ft.
$1,145,000Active3 beds 3 baths3,269 sq. ft.1190 W Cougar Lane, Prescott, AZ 86303
MLS# 6972902Listed by: COMPASS - New
 $524,900Active4 beds 3 baths2,552 sq. ft.
$524,900Active4 beds 3 baths2,552 sq. ft.1939 Atlantic Avenue, Prescott, AZ 86301
MLS# 1078965Listed by: EXP REALTY - New
 $189,900Active5.1 Acres
$189,900Active5.1 Acres2750 W Forest Service Rd 73, Prescott, AZ 86303
MLS# 1078966Listed by: COLDWELL BANKER NORTHLAND - New
 $1,475,000Active3 beds 3 baths3,270 sq. ft.
$1,475,000Active3 beds 3 baths3,270 sq. ft.2751 W Boone Court, Prescott, AZ 86305
MLS# 1078967Listed by: REALTY ONE GROUP MOUNTAIN DESERT  $450,000Pending0 Acres
$450,000Pending0 Acres2576 W Ridge View (ph2 L23) Trail, Prescott, AZ 86305
MLS# 1078962Listed by: REALTY ONE GROUP MOUNTAIN DESERT- New
 $930,000Active3 beds 3 baths2,983 sq. ft.
$930,000Active3 beds 3 baths2,983 sq. ft.1779 Windy Walk Court, Prescott, AZ 86305
MLS# 1078740Listed by: EXP REALTY - New
 $539,999Active3 beds 3 baths845 sq. ft.
$539,999Active3 beds 3 baths845 sq. ft.533 Dameron Drive, Prescott, AZ 86301
MLS# 1078956Listed by: KELLER WILLIAMS ARIZONA REALTY - New
 $539,999Active-- beds -- baths1,305 sq. ft.
$539,999Active-- beds -- baths1,305 sq. ft.533 Dameron Drive, Prescott, AZ 86301
MLS# 1078953Listed by: KELLER WILLIAMS ARIZONA REALTY - New
 $549,000Active3 beds 2 baths1,707 sq. ft.
$549,000Active3 beds 2 baths1,707 sq. ft.865 Crystal View Drive, Prescott, AZ 86301
MLS# 1078947Listed by: RENT RIGHT AND HOME RIGHT
