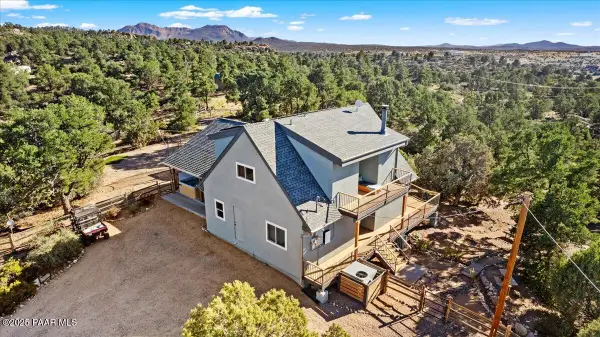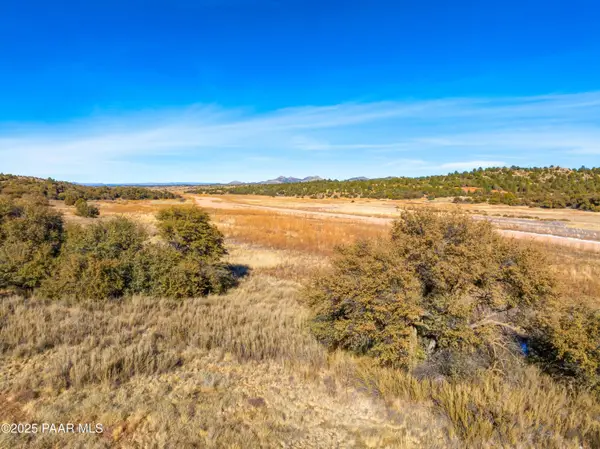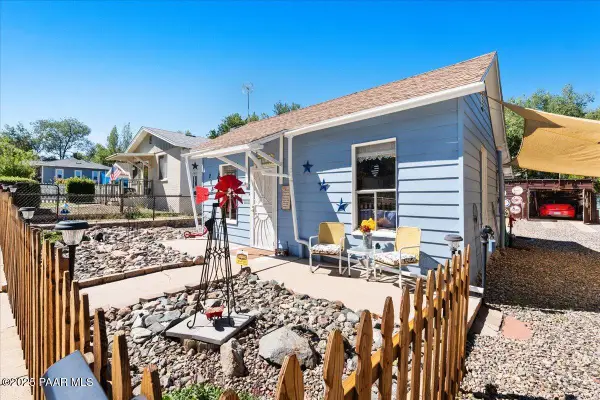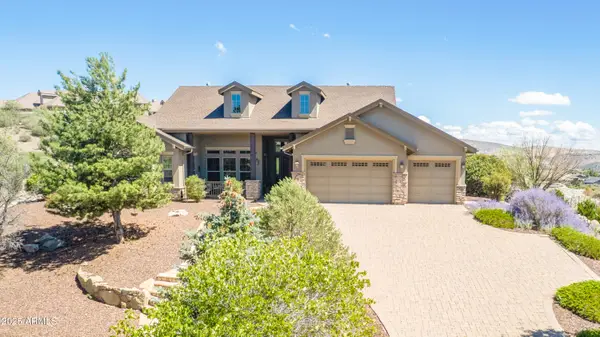4851 Hornet Drive, Prescott, AZ 86301
Local realty services provided by:Better Homes and Gardens Real Estate BloomTree Realty
Upcoming open houses
- Fri, Sep 2602:00 pm - 05:00 pm
Listed by:geoffrey r hyland
Office:exp realty
MLS#:1072296
Source:AZ_PAAR
Price summary
- Price:$474,900
- Price per sq. ft.:$290.64
- Monthly HOA dues:$35
About this home
Tucked away in the desirable Yavapai Hills community, this inviting split-level home offers both comfort and privacy, set on a spacious lot of just over half an acre and backing to HOA open space. Recent upgrades include a brand-new Trex deck added in January 2025, along with a newer roof, skylights, and exterior paint completed in the past few years--offering peace of mind and enhancing curb appeal.Step inside to a warm, welcoming sunken living room filled with natural light from large windows, skylights, and a three-panel glass slider. A tongue-and-groove ceiling adds rustic charm, while a beautiful rock-surround fireplace serves as the focal point. Just off the living area, the dining room features a charming bay window with a built-in sitting area--perfect for entertaining.The well-appointed kitchen includes Corian countertops, a smooth-top electric range, built-in microwave, dishwasher, and stainless steel refrigerator, providing both style and functionality. Also on the main level, the spacious primary suite offers private deck access through a sliding glass door and an ensuite bath with a glass-enclosed tub/shower combination.Upstairs, two additional bedrooms enjoy easy access to a full bathroom situated between them. On the entry level, you'll find a convenient laundry room and direct access to the attached two-car garage.Outside, the expansive back deck is ideal for entertaining or relaxing while taking in serene mountain views and the surrounding natural beauty. As part of amenity-rich Yavapai Hills, residents have access to an outdoor pool, tennis courts, and a clubhouse. Conveniently located near shopping, dining, and medical facilities, this home is ready to welcome you.
Contact an agent
Home facts
- Year built:1985
- Listing ID #:1072296
- Added:113 day(s) ago
- Updated:September 25, 2025 at 12:58 PM
Rooms and interior
- Bedrooms:3
- Total bathrooms:2
- Full bathrooms:2
- Living area:1,634 sq. ft.
Heating and cooling
- Cooling:Central Air
- Heating:Forced - Gas, Natural Gas
Structure and exterior
- Roof:Composition
- Year built:1985
- Building area:1,634 sq. ft.
Utilities
- Sewer:City Sewer
Finances and disclosures
- Price:$474,900
- Price per sq. ft.:$290.64
- Tax amount:$1,128 (2024)
New listings near 4851 Hornet Drive
- New
 $750,000Active3 beds 3 baths2,155 sq. ft.
$750,000Active3 beds 3 baths2,155 sq. ft.14800 N Deer View Trail, Prescott, AZ 86305
MLS# 1076704Listed by: KELLER WILLIAMS, PROFESSIONAL PARTNERS - New
 $30,000Active0.25 Acres
$30,000Active0.25 Acres1830 N Crystal Drive, Prescott, AZ 86301
MLS# 1076694Listed by: COLDWELL BANKER NORTHLAND - New
 $1,400,000Active4 beds 4 baths3,079 sq. ft.
$1,400,000Active4 beds 4 baths3,079 sq. ft.110 Grace Avenue, Prescott, AZ 86303
MLS# 1076697Listed by: REALTY ONE GROUP MOUNTAIN DESERT - New
 Listed by BHGRE$289,000Active16.65 Acres
Listed by BHGRE$289,000Active16.65 AcresLot 83 C N Puntenneny Road, Prescott, AZ 86305
MLS# 1076698Listed by: BETTER HOMES AND GARDENS REAL ESTATE BLOOMTREE REALTY - New
 $150,000Active0.59 Acres
$150,000Active0.59 Acres204 S Black Forest Circle, Prescott, AZ 86303
MLS# 1076700Listed by: REALTY ONE GROUP MOUNTAIN DESERT - New
 $675,000Active3 beds 3 baths2,210 sq. ft.
$675,000Active3 beds 3 baths2,210 sq. ft.1148 S Corral Road, Prescott, AZ 86303
MLS# 1076683Listed by: ROMNEY 4 REALTY - New
 $1,355,000Active3 beds 3 baths2,417 sq. ft.
$1,355,000Active3 beds 3 baths2,417 sq. ft.1175 Sassaby Circle, Prescott, AZ 86301
MLS# 1076686Listed by: REALTY ONE GROUP MOUNTAIN DESERT - New
 Listed by BHGRE$360,000Active1 beds 1 baths648 sq. ft.
Listed by BHGRE$360,000Active1 beds 1 baths648 sq. ft.206 S Virginia Street, Prescott, AZ 86303
MLS# 1076691Listed by: BETTER HOMES AND GARDENS REAL ESTATE BLOOMTREE REALTY - New
 $1,200,000Active3 beds 3 baths2,807 sq. ft.
$1,200,000Active3 beds 3 baths2,807 sq. ft.2115 Colter Bay Court, Prescott, AZ 86301
MLS# 6924257Listed by: EXP REALTY - Open Sat, 2 to 4pmNew
 $550,000Active2 beds 2 baths1,288 sq. ft.
$550,000Active2 beds 2 baths1,288 sq. ft.1810 Meadowbrook Road, Prescott, AZ 86303
MLS# 1076684Listed by: REALTY ONE GROUP MOUNTAIN DESERT
