5201 Peavine View Trail, Prescott, AZ 86301
Local realty services provided by:Better Homes and Gardens Real Estate S.J. Fowler
Listed by: mary amos
Office: realty executives arizona territory
MLS#:6946747
Source:ARMLS
Price summary
- Price:$1,275,000
- Price per sq. ft.:$407.09
- Monthly HOA dues:$60
About this home
A TRUE MASTERPIECE: EXQUISITE CARRINGTON CUSTOM HOME WITH UNRIVALED LUXURY AND AMENITIES: Prepare to be captivated by this extensively upgraded, Carrington-built residence, a stunning example of luxury living that spans a spacious 3,132 square feet on a private cul-de-sac and sits on a full half acre. This magnificent home is designed for the discerning homeowner, offering three generously sized bedrooms plus a dedicated, private office, providing both comfort and functionality. GOURMET KITCHEN AND ELEGANT DINING: The heart of the home is a true chef's paradise, featuring a state-of-the-art, gourmet kitchen. It is equipped with top-of-the-line, professional-grade appliances, including a Wolf range, Sub-Zero refrigerator, and a Cove dishwasher, even boasting a specialized steam oven for healthy, versatile cooking. The kitchen is an aesthetic marvel with stunning granite countertops that perfectly complement the gorgeous European Beechwood cabinetry, finished in a warm "Canyon Sunset" stain. These premium cabinets are designed for maximum convenience, featuring soft-close hinges and full pull-out drawers. A full granite backsplash adds a seamless, luxurious touch. Adjacent to the kitchen is a stylish bar area, perfect for entertaining, complete with a Sub-Zero wine refrigerator and upgraded, designer lighting fixtures. For formal occasions, the separate dining room provides an elegant atmosphere and includes a built-in buffet and china cabinet. For more casual daily meals, enjoy your morning coffee and the wonderful surrounding views from the sun-drenched breakfast nook. LUXURIOUS LIVING SPACES: The open and inviting living room is anchored by a sophisticated granite-surround fireplace, creating a cozy focal point. The room is pre-wired with surround sound for an immersive entertainment experience. High-end features enhance comfort and privacy, including tinted upper windows to manage sunlight and automatic blinds for effortless control. The thoughtfully designed floor plan ensures privacy and convenience, highlighted by a luxurious master suite that serves as a private retreat. This suite is complete with its own private fireplace and a spa-like ensuite bathroom. The home also includes an additional secondary bedroom and the dedicated, spacious office space.
PREMIUM GARAGE AND OUTDOOR LIVING: The attached three-car garage is more than just a place to park; it is meticulously finished with durable epoxy flooring, custom built-in cabinetry for extensive storage, and features a charging station for electric vehicle enthusiasts. A tankless water heater ensures energy efficiency and endless hot water.
Outdoor living is elevated with an impressive 360 square feet of meticulously designed covered patio space. This area is an entertainer's dream, featuring a built-in outdoor fireplace next to a mounted television for year-round enjoyment. The expanded covered stamped concrete patio seamlessly transitions to an elegant pergola, and privacy can be easily controlled with retractable screens. The large hideaway patio doors merge the indoor and outdoor spaces, creating an ideal flow for entertaining as well as a 8 x 10 custom shed.. IMPECCABLE GROUNDS AND FINISHES: The home's curb appeal is matched by its professionally landscaped front and backyard. The grounds are maintained to perfection, featuring sophisticated outdoor lighting, charming raised flower beds, and a private putting green for golf lovers. The backyard offers complete peace and privacy, enclosed by a full privacy block wall.
This Carrington-built home truly offers an unparalleled level of quality, luxury, and attention to detail. It is a home that must be experienced to be fully appreciated!-----Note: The commercial LED ceiling light fixture in the garage is explicitly excluded from the sale of the premises and will not convey.
Contact an agent
Home facts
- Year built:2018
- Listing ID #:6946747
- Updated:February 10, 2026 at 04:34 PM
Rooms and interior
- Bedrooms:4
- Total bathrooms:3
- Full bathrooms:3
- Living area:3,132 sq. ft.
Heating and cooling
- Cooling:Ceiling Fan(s)
- Heating:Natural Gas
Structure and exterior
- Year built:2018
- Building area:3,132 sq. ft.
- Lot area:0.49 Acres
Schools
- High school:Prescott High School
- Middle school:Prescott High School
- Elementary school:Abia Judd Elementary School
Utilities
- Water:City Water
Finances and disclosures
- Price:$1,275,000
- Price per sq. ft.:$407.09
- Tax amount:$3,168 (2024)
New listings near 5201 Peavine View Trail
- New
 $375,000Active2 beds 1 baths838 sq. ft.
$375,000Active2 beds 1 baths838 sq. ft.1595 N Rose Quartz Drive, Prescott, AZ 86303
MLS# 1079492Listed by: HOMESMART - New
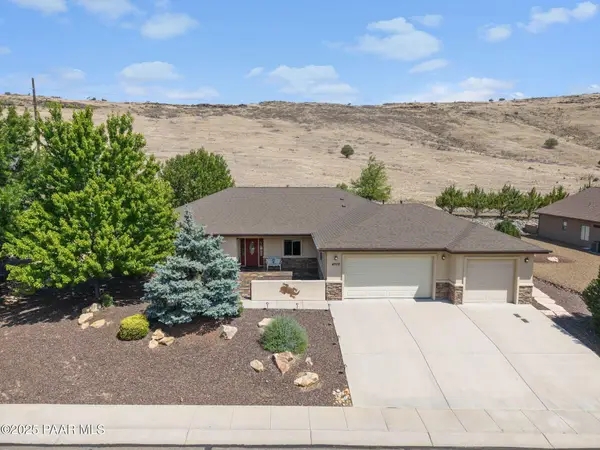 $799,000Active3 beds 3 baths2,660 sq. ft.
$799,000Active3 beds 3 baths2,660 sq. ft.4709 Sharp Shooter Way, Prescott, AZ 86301
MLS# 1079486Listed by: REALTY ONE GROUP MOUNTAIN DESERT - Open Fri, 11am to 1pmNew
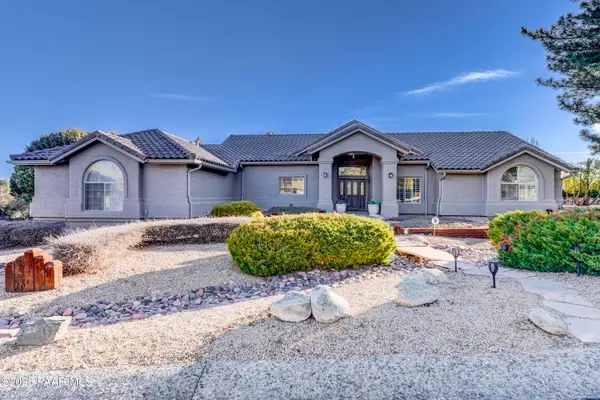 $785,000Active3 beds 2 baths1,991 sq. ft.
$785,000Active3 beds 2 baths1,991 sq. ft.141 S Woodridge Way, Prescott, AZ 86303
MLS# 1079482Listed by: REALTY ONE GROUP MOUNTAIN DESERT - New
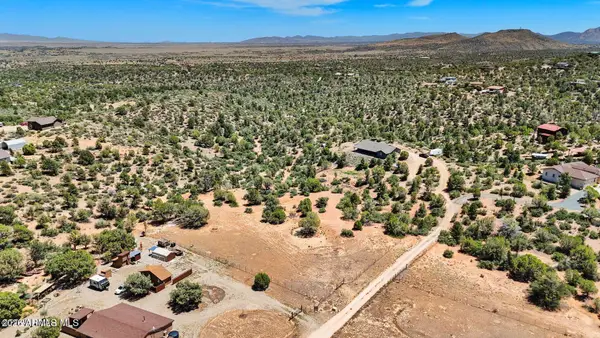 $160,000Active2.52 Acres
$160,000Active2.52 Acres0 N Music Trail, Prescott, AZ 86305
MLS# 6982778Listed by: REALTYONEGROUP MOUNTAIN DESERT - New
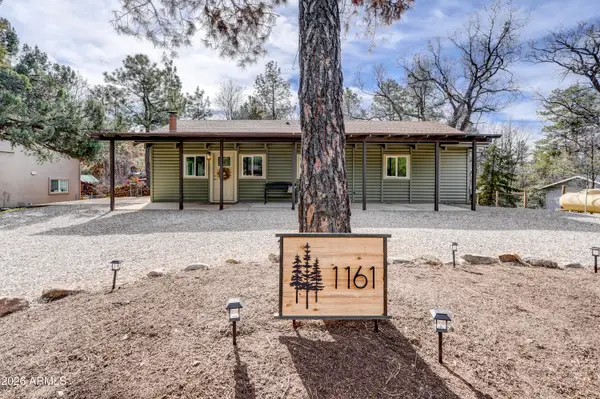 $639,900Active3 beds 2 baths1,594 sq. ft.
$639,900Active3 beds 2 baths1,594 sq. ft.1161 E Elk Trail, Prescott, AZ 86303
MLS# 6982783Listed by: ARIZONA INTERNATIONAL REAL ESTATE - New
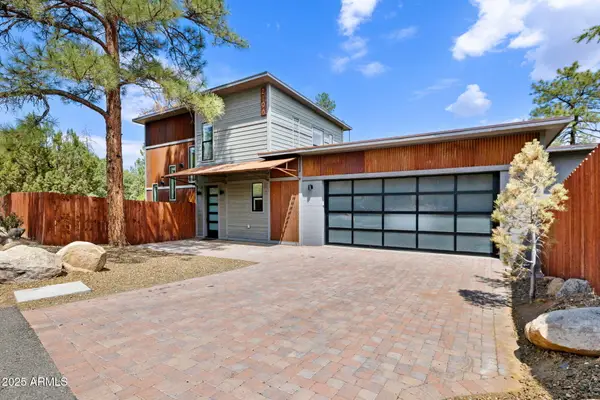 $765,000Active2 beds 3 baths2,200 sq. ft.
$765,000Active2 beds 3 baths2,200 sq. ft.2196 W Thumb Butte Road, Prescott, AZ 86305
MLS# 6982567Listed by: RETSY - New
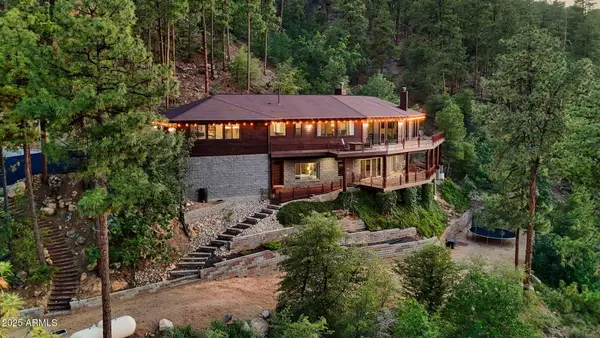 $1,899,999Active3 beds 4 baths4,251 sq. ft.
$1,899,999Active3 beds 4 baths4,251 sq. ft.2700 W Butterfly Ridge, Prescott, AZ 86303
MLS# 6982568Listed by: RETSY - Coming Soon
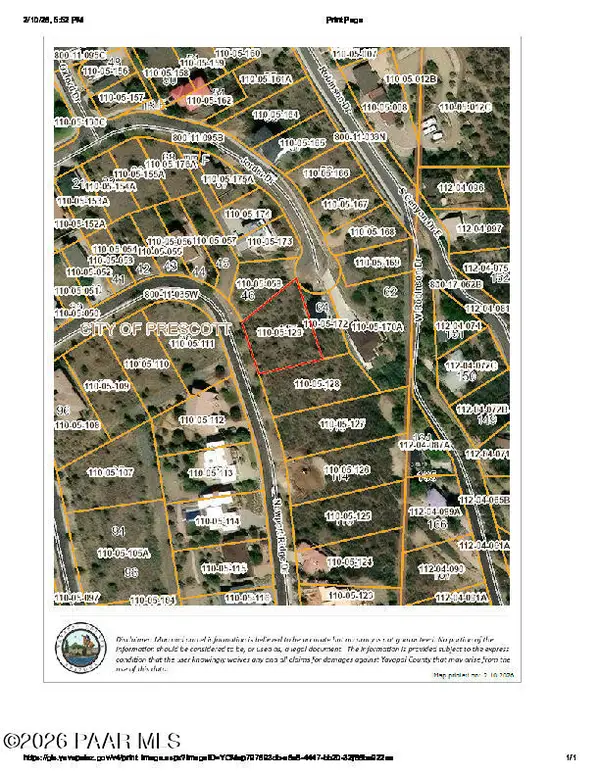 $40,000Coming Soon-- Acres
$40,000Coming Soon-- Acres1288 Newport Ridge Drive, Prescott, AZ 86303
MLS# 1079473Listed by: KELLER WILLIAMS ARIZONA REALTY - New
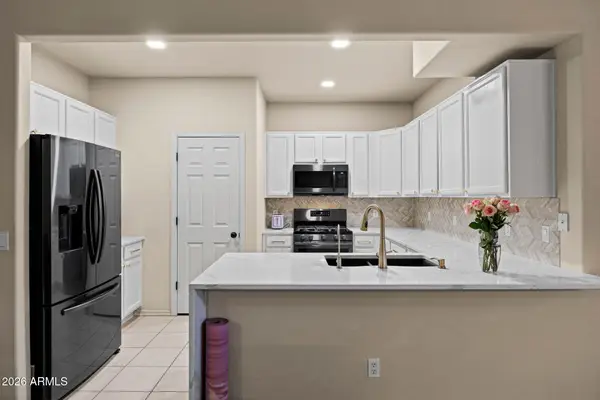 $340,000Active3 beds 3 baths1,385 sq. ft.
$340,000Active3 beds 3 baths1,385 sq. ft.1138 Hughes Street, Prescott, AZ 86305
MLS# 6982424Listed by: EXP REALTY - New
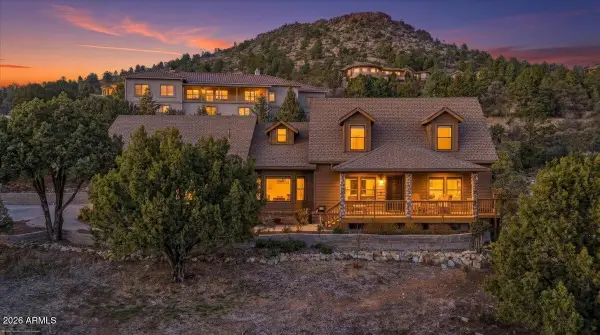 $925,000Active3 beds 6 baths2,540 sq. ft.
$925,000Active3 beds 6 baths2,540 sq. ft.1560 Southpark Circle, Prescott, AZ 86305
MLS# 6982436Listed by: SUPERLATIVE REALTY

