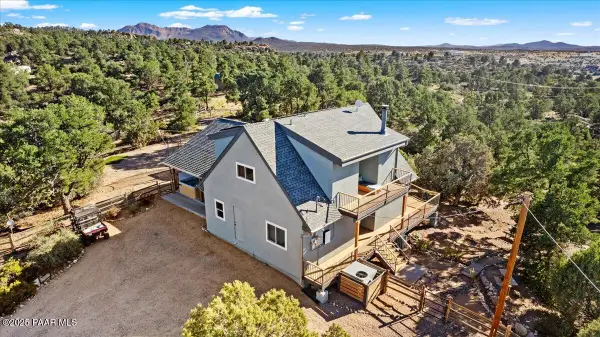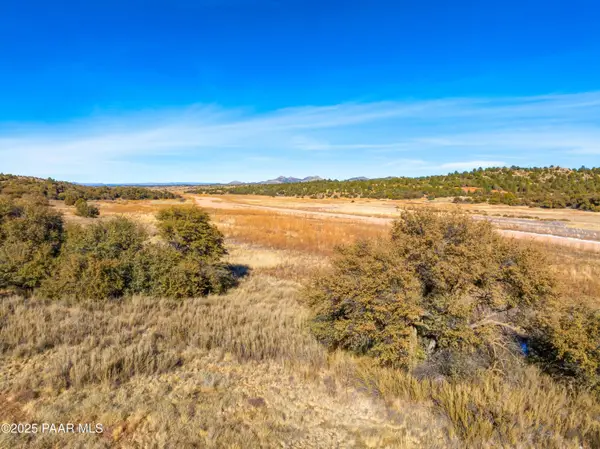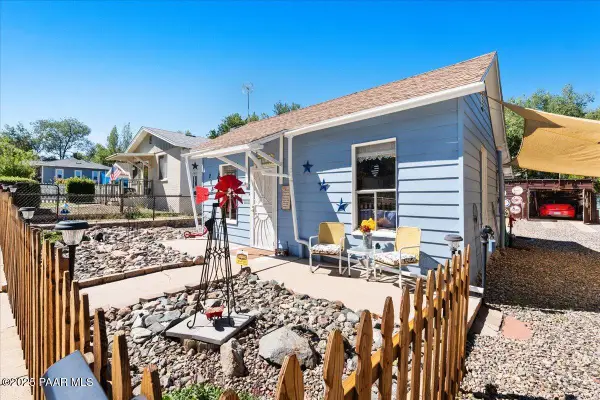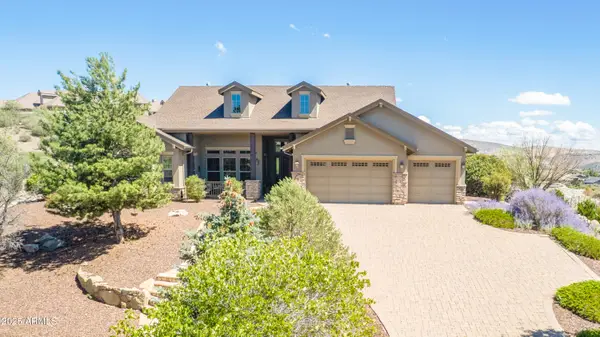5313 Autumn Leaf Lane, Prescott, AZ 86301
Local realty services provided by:Better Homes and Gardens Real Estate BloomTree Realty
Listed by:mary jo amos
Office:realty executives arizona territory
MLS#:1073956
Source:AZ_PAAR
Price summary
- Price:$729,000
- Price per sq. ft.:$367.25
- Monthly HOA dues:$70
About this home
Beautiful move in ready one level home with panoramic views in the quaint upscale Walden Ranch Subdivision. This property gives a feeling of living out in the country with all the benefits of being close to businesses and services in historic Prescott. Expansive private views of the Granite Dells, Mingus Mountain, San Francisco Peaks and Glassford Hill. This popular Dorn Home plan boasts 3 bedrooms, and 2 bathrooms with open concept living. Wonderful natural light throughout the home. Wood flooring in main living area with carpeted bedrooms and tile flooring in the bathrooms. Leather style granite and quartz countertops and soft close cabinetry throughout. Enjoy entertaining with the large kitchen island with seating, chef's kitchen with GE appliance suite, with pantry. Under and over cabinet lighting in the kitchen and custom tile backsplash. Private primary suite with walk-in shower and walk in closet. The full guest bath is conveniently located adjacent to the guest bedroom. Spacious laundry room with storage, oversized 3 car tandem garage w/ bumpout, water softener and owned solar. A fenced backyard with covered patio, lighted water feature, custom landscaping and raised paver sitting area with gas fire pit. Just steps from the Walden Ranch community park.
Contact an agent
Home facts
- Year built:2019
- Listing ID #:1073956
- Added:108 day(s) ago
- Updated:September 25, 2025 at 12:58 PM
Rooms and interior
- Bedrooms:3
- Total bathrooms:2
- Full bathrooms:1
- Living area:1,985 sq. ft.
Heating and cooling
- Cooling:Ceiling Fan(s), Central Air
- Heating:Forced - Gas, Natural Gas
Structure and exterior
- Year built:2019
- Building area:1,985 sq. ft.
- Lot area:0.17 Acres
Utilities
- Sewer:City Sewer
Finances and disclosures
- Price:$729,000
- Price per sq. ft.:$367.25
- Tax amount:$1,525 (2024)
New listings near 5313 Autumn Leaf Lane
- New
 $750,000Active3 beds 3 baths2,155 sq. ft.
$750,000Active3 beds 3 baths2,155 sq. ft.14800 N Deer View Trail, Prescott, AZ 86305
MLS# 1076704Listed by: KELLER WILLIAMS, PROFESSIONAL PARTNERS - New
 $30,000Active0.25 Acres
$30,000Active0.25 Acres1830 N Crystal Drive, Prescott, AZ 86301
MLS# 1076694Listed by: COLDWELL BANKER NORTHLAND - New
 $1,400,000Active4 beds 4 baths3,079 sq. ft.
$1,400,000Active4 beds 4 baths3,079 sq. ft.110 Grace Avenue, Prescott, AZ 86303
MLS# 1076697Listed by: REALTY ONE GROUP MOUNTAIN DESERT - New
 Listed by BHGRE$289,000Active16.65 Acres
Listed by BHGRE$289,000Active16.65 AcresLot 83 C N Puntenneny Road, Prescott, AZ 86305
MLS# 1076698Listed by: BETTER HOMES AND GARDENS REAL ESTATE BLOOMTREE REALTY - New
 $150,000Active0.59 Acres
$150,000Active0.59 Acres204 S Black Forest Circle, Prescott, AZ 86303
MLS# 1076700Listed by: REALTY ONE GROUP MOUNTAIN DESERT - New
 $675,000Active3 beds 3 baths2,210 sq. ft.
$675,000Active3 beds 3 baths2,210 sq. ft.1148 S Corral Road, Prescott, AZ 86303
MLS# 1076683Listed by: ROMNEY 4 REALTY - New
 $1,355,000Active3 beds 3 baths2,417 sq. ft.
$1,355,000Active3 beds 3 baths2,417 sq. ft.1175 Sassaby Circle, Prescott, AZ 86301
MLS# 1076686Listed by: REALTY ONE GROUP MOUNTAIN DESERT - New
 Listed by BHGRE$360,000Active1 beds 1 baths648 sq. ft.
Listed by BHGRE$360,000Active1 beds 1 baths648 sq. ft.206 S Virginia Street, Prescott, AZ 86303
MLS# 1076691Listed by: BETTER HOMES AND GARDENS REAL ESTATE BLOOMTREE REALTY - New
 $1,200,000Active3 beds 3 baths2,807 sq. ft.
$1,200,000Active3 beds 3 baths2,807 sq. ft.2115 Colter Bay Court, Prescott, AZ 86301
MLS# 6924257Listed by: EXP REALTY - Open Sat, 2 to 4pmNew
 $550,000Active2 beds 2 baths1,288 sq. ft.
$550,000Active2 beds 2 baths1,288 sq. ft.1810 Meadowbrook Road, Prescott, AZ 86303
MLS# 1076684Listed by: REALTY ONE GROUP MOUNTAIN DESERT
