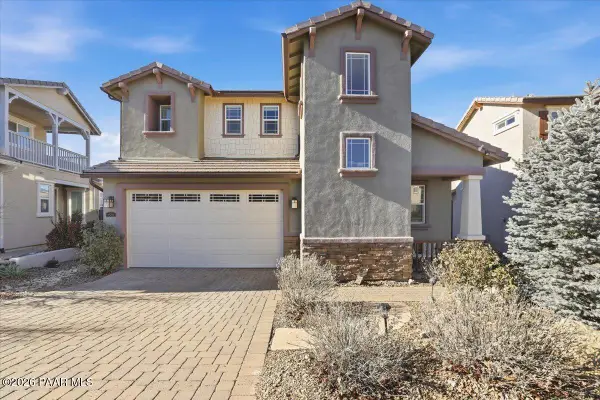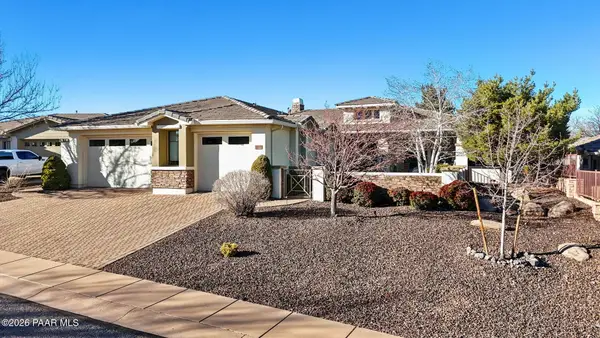5361 Autumn Leaf Lane, Prescott, AZ 86301
Local realty services provided by:Better Homes and Gardens Real Estate BloomTree Realty
Listed by: geoffrey r hyland, joshua fitch
Office: exp realty
MLS#:1072502
Source:AZ_PAAR
Price summary
- Price:$665,000
- Price per sq. ft.:$308.3
- Monthly HOA dues:$70
About this home
Set in the quiet neighborhood of Walden Ranch, this home offers a blend of quality construction and thoughtful design. The exterior features a low-maintenance stucco finish, a durable tile roof, stone accents, and a paver driveway that adds just the right touch of character. Inside, the home opens to a spacious great room with 10-foot ceilings and 8-foot interior doors that create an open, airy feel. Plantation shutters and tile flooring run throughout, tying the space together with a clean, cohesive look. The great room flows directly into the kitchen, where you'll find tall cabinetry, granite countertops, a tile backsplash, and a large center island with pendant lighting. A walk-in pantry and stainless steel appliances, including a 5-burner gas cooktop and wall oven, complete the space. Just off the kitchen, the dining area is surrounded by windows that bring in natural light and frame views of the backyard and distant hills.The primary suite is positioned at the back of the home for privacy and includes a walk-in shower, raised dual vanities with granite countertops, and a generously sized walk-in closet. The two guest bedrooms are located toward the front of the home, along with a full guest bathroom featuring a raised vanity and tub/shower combination. A large flex room adds versatility, easily used as a home office, second living area, or even converted into an additional bedroom. Additional spaces include a convenient half bath for guests and a spacious laundry room with built-in cabinets and a deep utility sink.Out back, a covered patio offers a relaxing space to enjoy the fully fenced yard, which is landscaped for low maintenance and backs to HOA deeded open space ensuring no rear neighbors and added privacy. Views of Glassford Hill and the Bradshaw Mountains enhance the peaceful setting, making this a great spot to unwind. Come see this lovely home today!
Contact an agent
Home facts
- Year built:2019
- Listing ID #:1072502
- Added:212 day(s) ago
- Updated:January 16, 2026 at 06:08 AM
Rooms and interior
- Bedrooms:3
- Total bathrooms:3
- Full bathrooms:1
- Half bathrooms:1
- Living area:2,157 sq. ft.
Heating and cooling
- Cooling:Central Air
- Heating:Forced - Gas, Natural Gas
Structure and exterior
- Year built:2019
- Building area:2,157 sq. ft.
Utilities
- Sewer:City Sewer
Finances and disclosures
- Price:$665,000
- Price per sq. ft.:$308.3
- Tax amount:$1,587 (2024)
New listings near 5361 Autumn Leaf Lane
- New
 $125,000Active0.87 Acres
$125,000Active0.87 Acres950 Downer Trail, Prescott, AZ 86305
MLS# 1078542Listed by: NATIONAL REALTY OF ARIZONA - New
 $1,435,000Active3 beds 4 baths3,877 sq. ft.
$1,435,000Active3 beds 4 baths3,877 sq. ft.11840 W Cooper Morgan Trail, Prescott, AZ 86305
MLS# 1078806Listed by: RUSS LYON SOTHEBY'S INTERNATIONAL REALTY - New
 $809,490Active2 beds 4 baths2,148 sq. ft.
$809,490Active2 beds 4 baths2,148 sq. ft.5635 Sierra Point Court, Prescott, AZ 86305
MLS# 1078803Listed by: DH AZ REALTY, LLC - New
 $907,165Active3 beds 3 baths2,578 sq. ft.
$907,165Active3 beds 3 baths2,578 sq. ft.5639 Sierra Point Court, Prescott, AZ 86305
MLS# 1078800Listed by: DH AZ REALTY, LLC - New
 $299,000Active0 Acres
$299,000Active0 Acres0 N Everlark Trail, Prescott, AZ 86305
MLS# 1078801Listed by: REALTY ONE GROUP MOUNTAIN DESERT - New
 $585,000Active2 beds 3 baths1,823 sq. ft.
$585,000Active2 beds 3 baths1,823 sq. ft.1528 Varsity Drive, Prescott, AZ 86301
MLS# 1078792Listed by: PANORAMIC REALTY - New
 $837,000Active3 beds 3 baths2,556 sq. ft.
$837,000Active3 beds 3 baths2,556 sq. ft.1636 Constable Street, Prescott, AZ 86301
MLS# 1078790Listed by: CLARK REALTY HOMES AND LAND - Open Sat, 12 to 2pmNew
 $680,000Active3 beds 2 baths2,020 sq. ft.
$680,000Active3 beds 2 baths2,020 sq. ft.3445 E Sanddraw Circle, Prescott, AZ 86303
MLS# 1078791Listed by: REALTY ONE GROUP MOUNTAIN DESERT - New
 $450,000Active1.72 Acres
$450,000Active1.72 Acres1549 N Prescott Lakes Parkway, Prescott, AZ 86301
MLS# 6968881Listed by: LAND ADVISORS ORGANIZATION - New
 $585,000Active3 beds 2 baths2,064 sq. ft.
$585,000Active3 beds 2 baths2,064 sq. ft.2100 Sequoia Drive, Prescott, AZ 86301
MLS# 1078783Listed by: RE/MAX MOUNTAIN PROPERTIES
