5361 Grand Summit Drive, Prescott, AZ 86301
Local realty services provided by:Better Homes and Gardens Real Estate BloomTree Realty
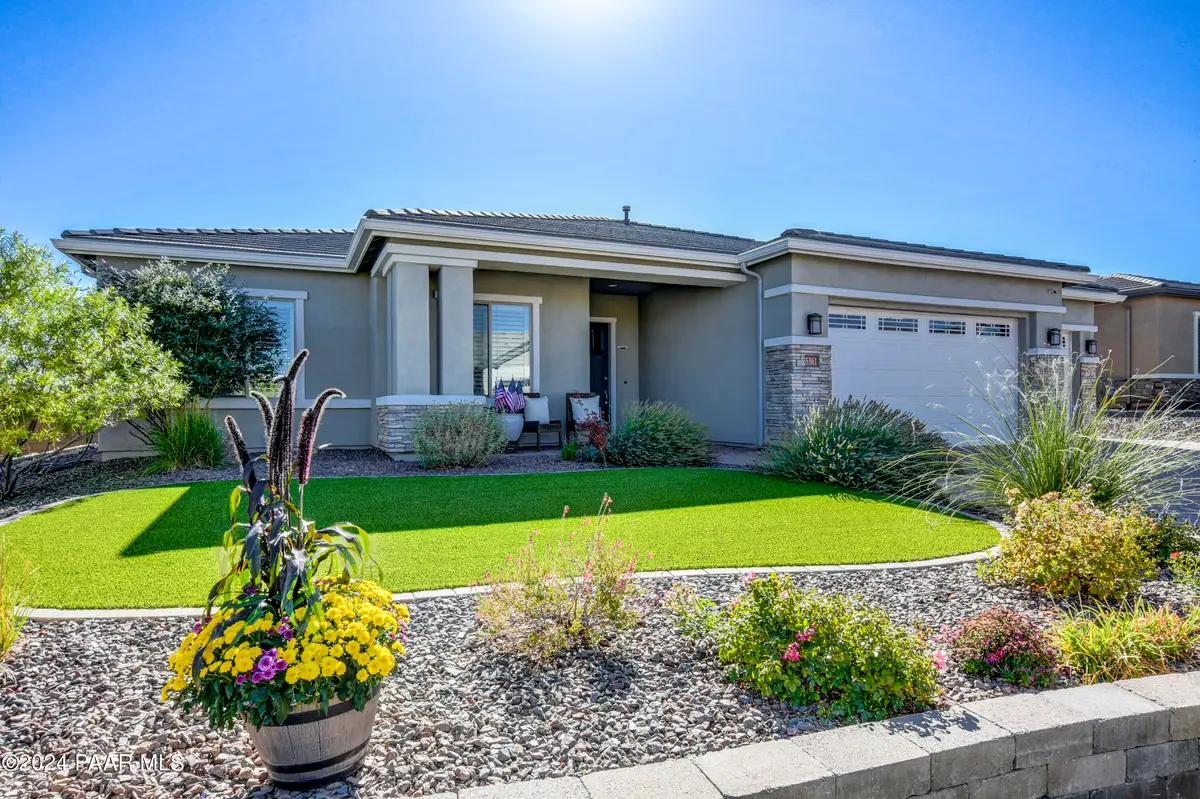
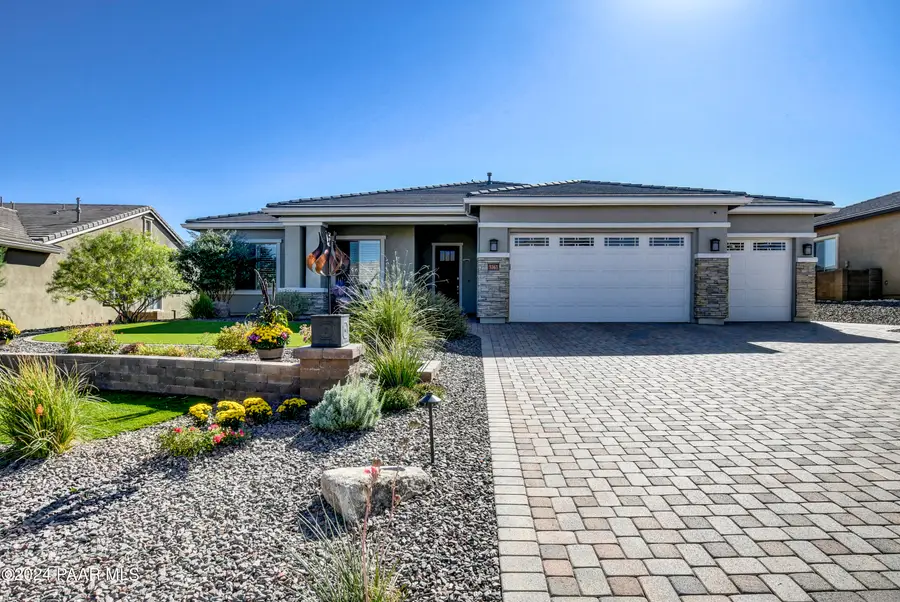
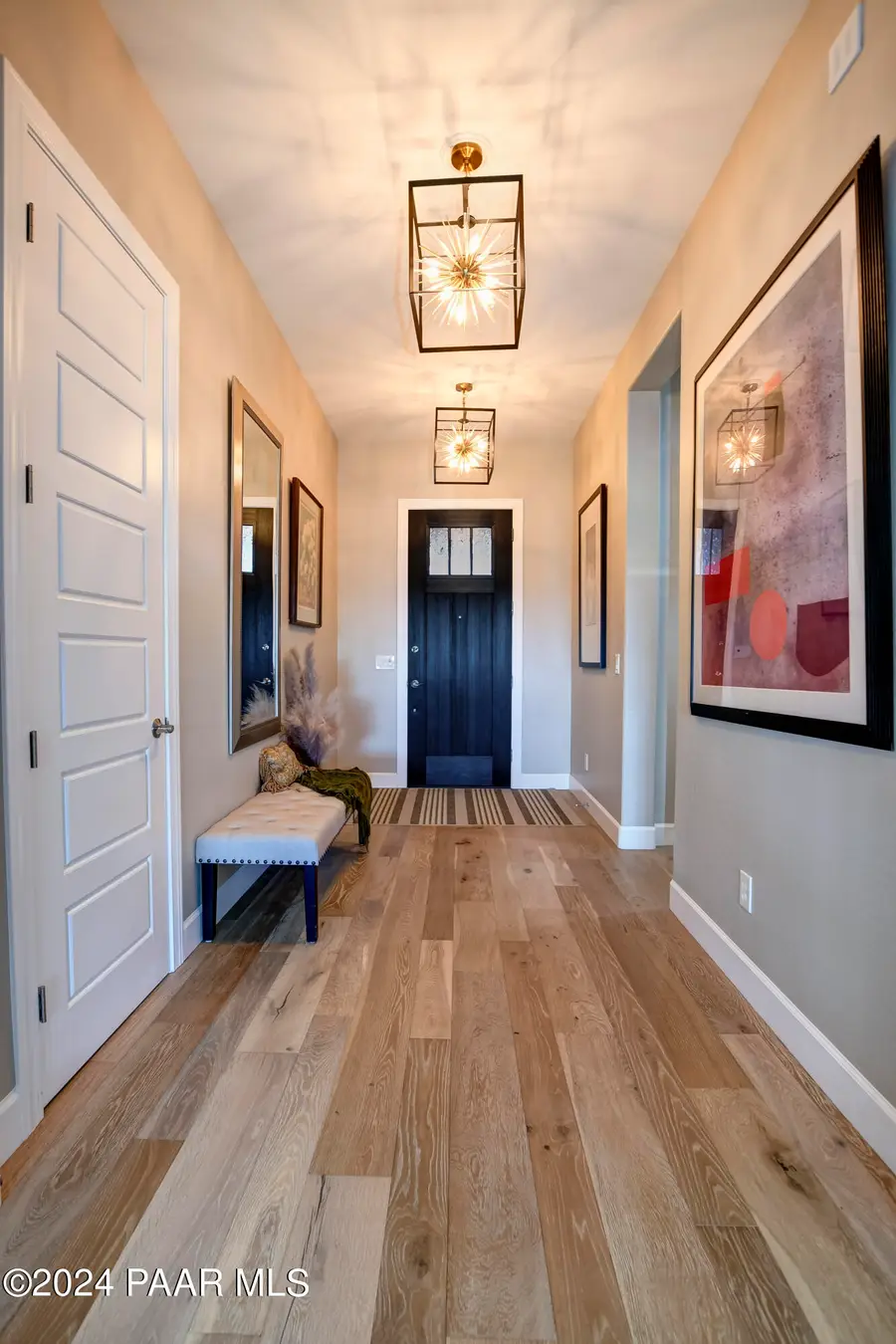
5361 Grand Summit Drive,Prescott, AZ 86301
$858,000
- 2 Beds
- 3 Baths
- 2,160 sq. ft.
- Single family
- Pending
Listed by:ann miller
Office:realty executives arizona territory
MLS#:1071240
Source:AZ_PAAR
Price summary
- Price:$858,000
- Price per sq. ft.:$397.22
- Monthly HOA dues:$65
About this home
: POPULAR PRIMROSE DESERT PRAIRIE PLAN IN THE VISTAS OF GRANITE DELLS ESTATES! Enter into a spacious, open floorplan and a fabulous great room with 10-foot ceilings, vaulted exposed beams, stylish and incredibly durable French oak wood plank and porcelain tile flooring, and a gorgeous glass fireplace. The large kitchen boasts all stainless appliances including, wall oven, 5-burner gas cooktop, microwave and Bosch refrigerator. Custom cabinetry, granite countertops, tiled backsplash that goes to the ceiling and a large walk-in pantry take it over the top. This plan has a primary owner's suite, a junior suite, and a roomy den/study. For those who enjoy outdoor living, there's a covered front porch, and an extended 750 sq. ft. ramada in the back for exceptional More...
Contact an agent
Home facts
- Year built:2019
- Listing Id #:1071240
- Added:164 day(s) ago
- Updated:August 14, 2025 at 07:40 PM
Rooms and interior
- Bedrooms:2
- Total bathrooms:3
- Full bathrooms:2
- Half bathrooms:1
- Living area:2,160 sq. ft.
Heating and cooling
- Cooling:Ceiling Fan(s), Central Air, Zoned
- Heating:Forced - Gas, Natural Gas, Zoned
Structure and exterior
- Year built:2019
- Building area:2,160 sq. ft.
- Lot area:0.27 Acres
Utilities
- Sewer:City Sewer
Finances and disclosures
- Price:$858,000
- Price per sq. ft.:$397.22
- Tax amount:$1,873 (2024)
New listings near 5361 Grand Summit Drive
- New
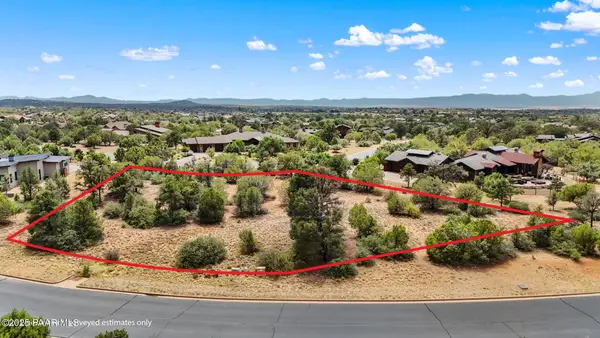 $159,000Active1.1 Acres
$159,000Active1.1 Acres5160 W Vengeance Trail, Prescott, AZ 86305
MLS# 1075795Listed by: REALTY ONE GROUP MOUNTAIN DESERT - New
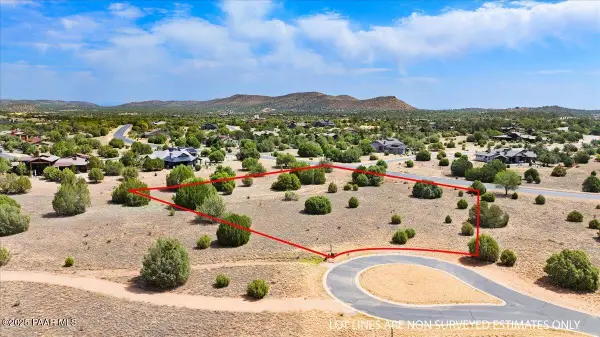 $199,000Active0 Acres
$199,000Active0 Acres5540 W Clint Eastwood Lane, Prescott, AZ 86323
MLS# 1075792Listed by: REALTY ONE GROUP MOUNTAIN DESERT - New
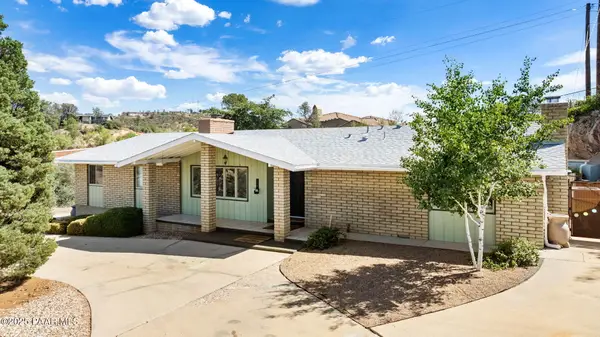 $574,678Active3 beds 2 baths2,073 sq. ft.
$574,678Active3 beds 2 baths2,073 sq. ft.909 Country Park Drive, Prescott, AZ 86305
MLS# 1075791Listed by: RENT RIGHT MANAGEMENT SOLUTIONS, LLC - New
 $390,000Active3 beds 2 baths1,200 sq. ft.
$390,000Active3 beds 2 baths1,200 sq. ft.4763 S Juniper Loop Road, Prescott, AZ 86303
MLS# 1075787Listed by: FOREST PROPERTIES, INC - New
 $825,000Active3 beds 3 baths2,703 sq. ft.
$825,000Active3 beds 3 baths2,703 sq. ft.279 Honeysuckle Circle, Prescott, AZ 86301
MLS# 6907120Listed by: BERKSHIRE HATHAWAY HOMESERVICES ARIZONA PROPERTIES - New
 $729,900Active2 beds 2 baths1,659 sq. ft.
$729,900Active2 beds 2 baths1,659 sq. ft.1318 Rockwood Drive, Prescott, AZ 86305
MLS# 6907064Listed by: MANDALAY HOMES REALTY LLC - New
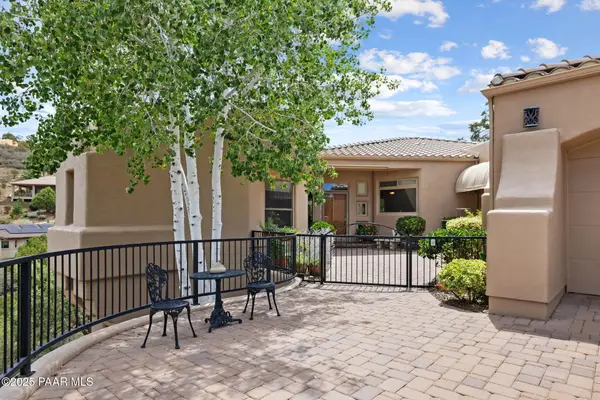 $1,085,000Active4 beds 3 baths3,641 sq. ft.
$1,085,000Active4 beds 3 baths3,641 sq. ft.770 City Lights, Prescott, AZ 86303
MLS# 1075779Listed by: EXP REALTY - New
 $39,500Active0.67 Acres
$39,500Active0.67 Acres505 Sleepyhollow Circle, Prescott, AZ 86303
MLS# 1075778Listed by: HOMESMART FINE HOMES AND LAND - Coming Soon
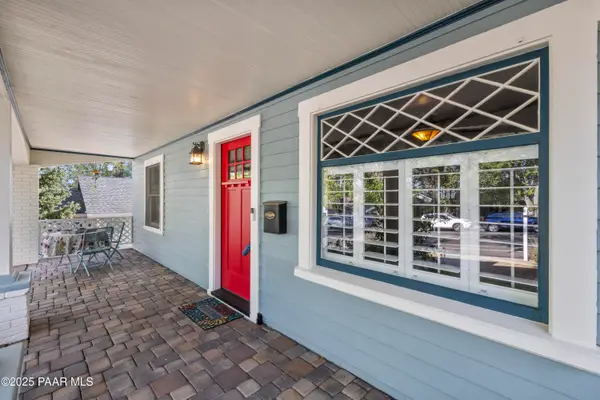 $1,250,000Coming Soon3 beds 2 baths
$1,250,000Coming Soon3 beds 2 baths343 S Mt Vernon Avenue, Prescott, AZ 86303
MLS# 1075771Listed by: HOMESMART - New
 $649,000Active2 beds 2 baths1,716 sq. ft.
$649,000Active2 beds 2 baths1,716 sq. ft.751 Babbling Brook Lane, Prescott, AZ 86303
MLS# 1075773Listed by: BETTER HOMES AND GARDENS REAL ESTATE BLOOMTREE REALTY
