5395 Crescent Edge Drive, Prescott, AZ 86301
Local realty services provided by:Better Homes and Gardens Real Estate BloomTree Realty
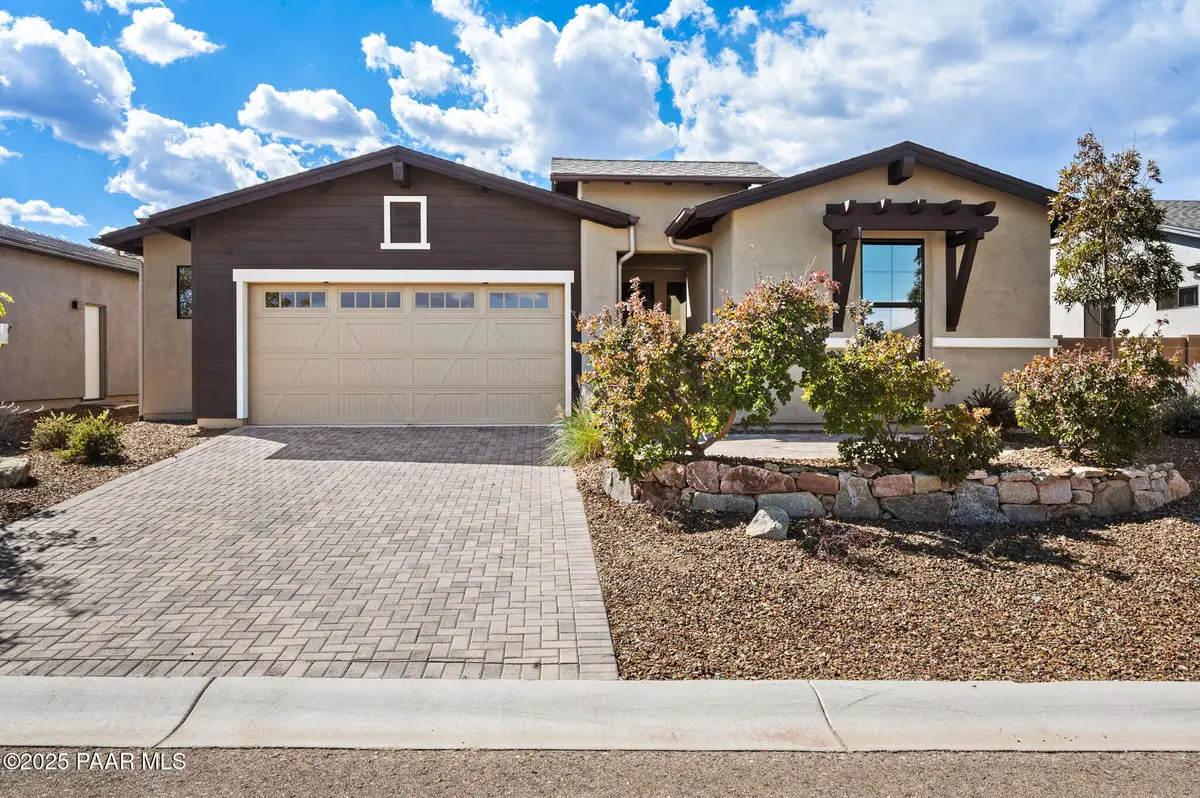
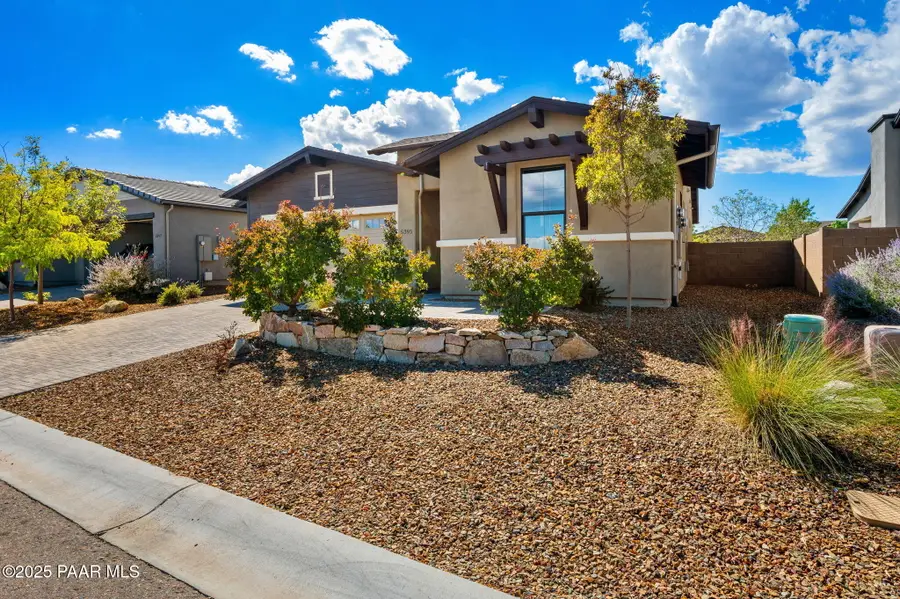
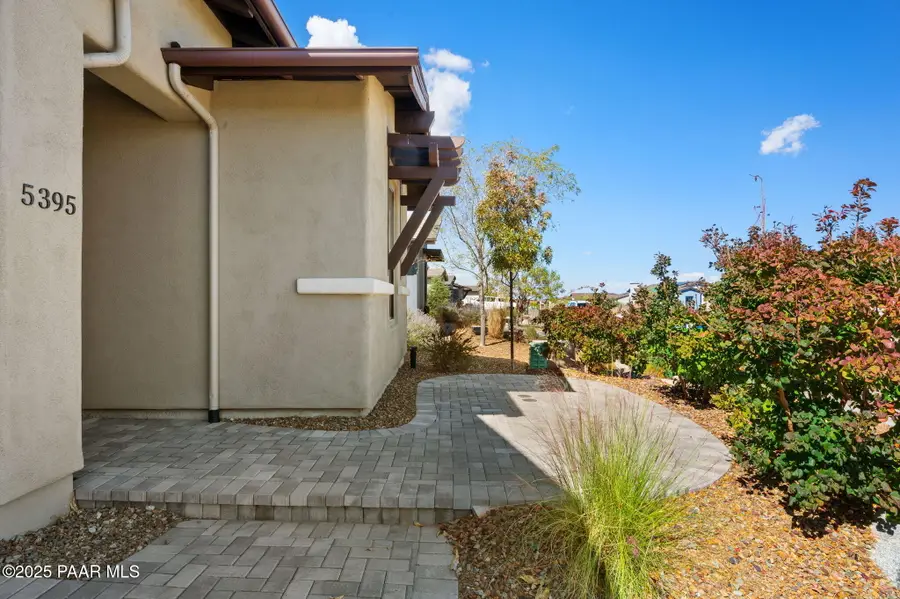
5395 Crescent Edge Drive,Prescott, AZ 86301
$624,900
- 2 Beds
- 3 Baths
- 1,742 sq. ft.
- Single family
- Active
Listed by:geoffrey r hyland
Office:exp realty
MLS#:1074863
Source:AZ_PAAR
Price summary
- Price:$624,900
- Price per sq. ft.:$358.73
- Monthly HOA dues:$60
About this home
Perched on an elevated homesite along Crescent Edge Drive in Prescott's coveted Granite Dells Estates, this Mandalay home marries breathtaking Glassford Hill views with cutting‑edge, solar‑powered efficiency. A paver driveway, rain‑guttered roofline, and a playful mix of smooth stucco and shiplap accents set a warm desert‑modern tone, while the custom front door opens to a foyer where mosaic‑pattern tile hints at the craftsmanship that lies beyond.The sun‑splashed great room greets you first, an airy gathering space with surround‑sound speakers, recessed LED lighting, and seamless flow to both the kitchen and the backyard patio, making movie nights or sunset socials effortless. Steps away, the chef's kitchen balances style with substance: antique‑white, soft‑close cabinetry, gleaming granite counters, Whirlpool stainless appliances, a generous island with statement pendants, pantry storage, and French‑door access to an enclosed den that doubles as an office or potential third bedroom.Tucked at the rear for added privacy, the primary suite frames the landscaped yard through oversized windows and spoils you with a raised double vanity, elegant snail shower, private water closet, and a walk-in closet spacious enough for every season. A junior suite awaits guests with high‑end Berber carpet, and an ensuite bathroom with a tub/shower wrapped in floor‑to‑ceiling custom tile, and its own elevated vanity. Just off the main living area, the versatile den/office features a double-door entry, offering a quiet and flexible space ideal for work, hobbies, or even a potential third bedroom. The powder bath features a pedestal sink and comfort‑height toilet, while the tiled laundry room takes practicality up a notch with upper cabinets, and a handy dog wash station. The oversized 2.5-car garage is finished with a clean, durable epoxy-coated floor and is ready to accommodate two full-size vehicles, with extra space for storage or tools. It also includes a WiFi-enabled garage door opener for added convenience, along with an electric vehicle charger already in place.Out back, an extended covered patio of interlocking pavers overlooks mature trees, vibrant artificial turf, and HOA‑maintained open space, an ideal backdrop for stargazing, grilling, or morning yoga. Completing the picture are a fully fenced yard with drip irrigation, a 50‑gallon high‑efficiency water heater, and pre‑plumbed soft‑water loop. Certified Energy Star(r), Zero Energy Ready, and boasting a remarkable HERS 25 rating, this never‑lived‑in residence lets you savor luxury living while keeping utility bills delightfully low.
Contact an agent
Home facts
- Year built:2019
- Listing Id #:1074863
- Added:30 day(s) ago
- Updated:July 18, 2025 at 03:19 PM
Rooms and interior
- Bedrooms:2
- Total bathrooms:3
- Full bathrooms:1
- Half bathrooms:1
- Living area:1,742 sq. ft.
Heating and cooling
- Cooling:Central Air
- Heating:Electric, Forced Air, Heat Pump
Structure and exterior
- Roof:Composition
- Year built:2019
- Building area:1,742 sq. ft.
Utilities
- Sewer:City Sewer
Finances and disclosures
- Price:$624,900
- Price per sq. ft.:$358.73
- Tax amount:$1,661 (2024)
New listings near 5395 Crescent Edge Drive
- New
 $1,100,000Active3 beds 3 baths2,687 sq. ft.
$1,100,000Active3 beds 3 baths2,687 sq. ft.1203 Valor Road, Prescott, AZ
MLS# 6905815Listed by: BETTER HOMES AND GARDENS REAL ESTATE BLOOMTREE REALTY - New
 $719,777Active4 beds 3 baths2,914 sq. ft.
$719,777Active4 beds 3 baths2,914 sq. ft.4856 Comanche Trail, Prescott, AZ 86301
MLS# 1075709Listed by: RENT RIGHT MANAGEMENT SOLUTIONS, LLC - New
 $480,000Active3 beds 2 baths1,623 sq. ft.
$480,000Active3 beds 2 baths1,623 sq. ft.3325 Marigold Drive, Prescott, AZ 86305
MLS# 1075703Listed by: CITIEA - Open Sat, 12 to 4pmNew
 $278,000Active2 beds 2 baths965 sq. ft.
$278,000Active2 beds 2 baths965 sq. ft.3059 Smokey Road #21g, Prescott, AZ 86301
MLS# 1075705Listed by: REALTY EXECUTIVES ARIZONA TERRITORY - New
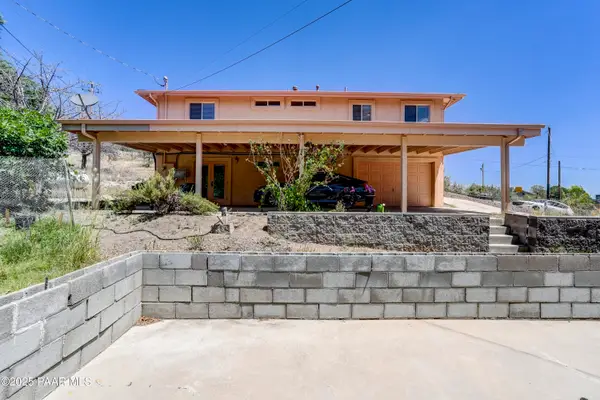 $550,000Active4 beds 3 baths2,044 sq. ft.
$550,000Active4 beds 3 baths2,044 sq. ft.1258 N Lois Drive, Prescott, AZ 86301
MLS# 1075707Listed by: EXP REALTY - Open Sat, 12 to 4pmNew
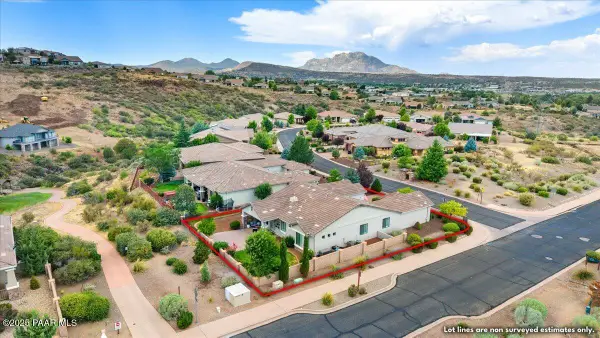 $899,900Active4 beds 3 baths2,474 sq. ft.
$899,900Active4 beds 3 baths2,474 sq. ft.1371 Divinity Drive, Prescott, AZ 86301
MLS# 1075689Listed by: REALTY ONE GROUP MOUNTAIN DESERT - New
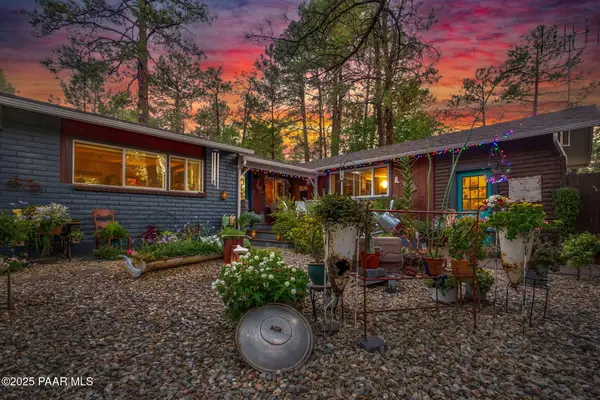 $486,000Active2 beds 2 baths1,169 sq. ft.
$486,000Active2 beds 2 baths1,169 sq. ft.714 Seri Drive, Prescott, AZ 86303
MLS# 1075692Listed by: BERKSHIRE HATHAWAY HOMESERVICE AZ PROPERTIES - Coming Soon
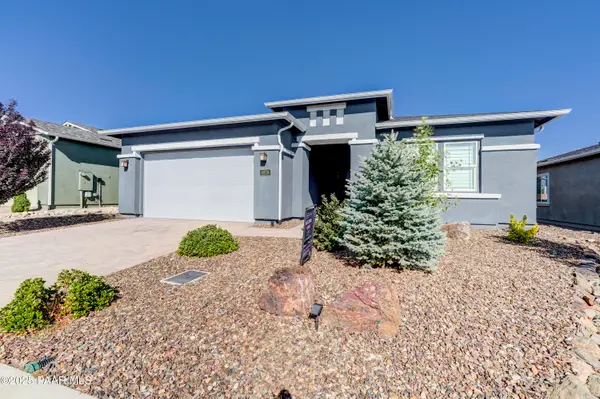 $593,000Coming Soon2 beds 2 baths
$593,000Coming Soon2 beds 2 baths6828 Claret Drive, Prescott, AZ 86305
MLS# 1075697Listed by: REAL BROKER - Open Sat, 1 to 4pmNew
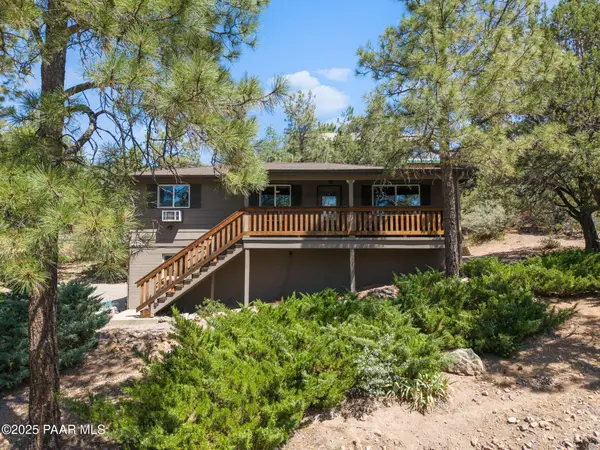 $625,000Active3 beds 2 baths2,079 sq. ft.
$625,000Active3 beds 2 baths2,079 sq. ft.2182 W Mountain Laurel Road, Prescott, AZ 86303
MLS# 1075693Listed by: DWELLINGS REALTY GROUP - New
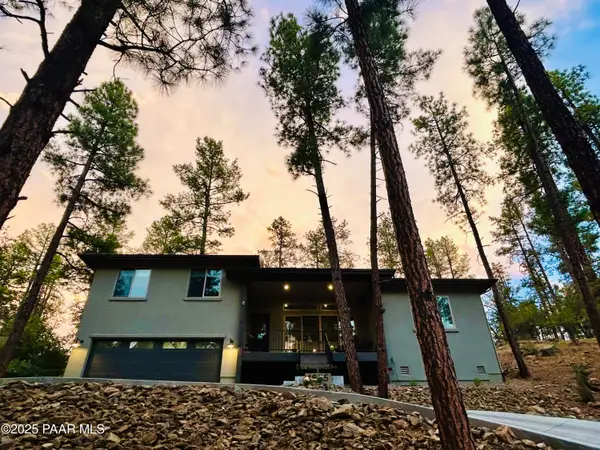 $899,000Active3 beds 3 baths2,170 sq. ft.
$899,000Active3 beds 3 baths2,170 sq. ft.1685 Valley Ranch Circle, Prescott, AZ 86303
MLS# 1075685Listed by: HOMESMART
