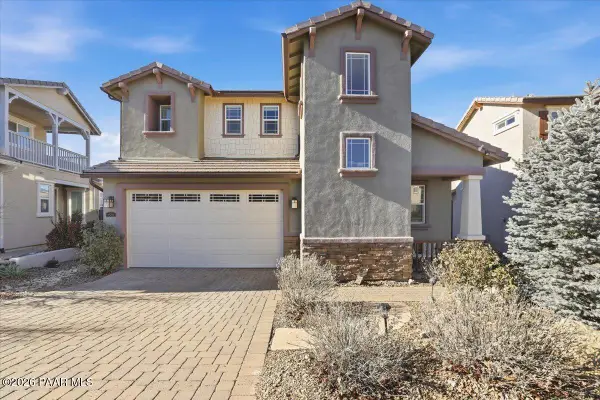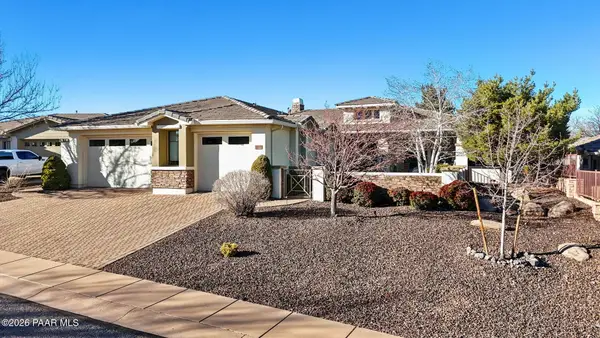5500 S Walker Road, Prescott, AZ 86303
Local realty services provided by:Better Homes and Gardens Real Estate BloomTree Realty
5500 S Walker Road,Prescott, AZ 86303
$1,999,000
- 3 Beds
- 4 Baths
- 4,480 sq. ft.
- Single family
- Active
Listed by: geoffrey r hyland
Office: exp realty
MLS#:1077933
Source:AZ_PAAR
Price summary
- Price:$1,999,000
- Price per sq. ft.:$329.11
About this home
Stepping onto this mountainside estate feels like entering a private retreat tucked among the ponderosa pines, where luxury, craftsmanship, and nature seamlessly come together. A gated entrance and fully paved 1,200-foot driveway lead to the cedar-sided residence accented with stone, lush landscaping, and a welcoming courtyard.Inside, the impressive great room features 22-foot ceilings, floor-to-ceiling forest-view windows, a dramatic stone wall with wood-burning stove, crown molding, custom lighting, and art niches. The entertainer's kitchen offers custom maple cabinetry, granite countertops, stainless steel appliances, double ovens, a commercial-grade hood with stone surround, a large center island, and an expansive walk-in pantry. A butler's pantry/workspace adds storage, while the informal dining area overlooks the tranquil courtyard.The main-level primary suite is a spacious private haven with a sitting area beside a gas fireplace, French doors to a secluded deck, dual walk-in closets, and a luxurious en-suite bath with dual vanities, soaking tub, and large multi-head shower. A private office with bay windows sits just off the suite.Upstairs, two bedrooms each enjoy 12-foot ceilings, walk-in closets, private balconies, and a shared Jack-and-Jill bathroom with separate vanity areas.Designed for entertainment, the home includes a custom Whiskey Row inspired saloon, a large family/game room with gas fireplace and patio access, and a dedicated home theater with tiered recliners, built-in sound, and blackout features.A 1,594 sq ft guest house provides excellent flexibility with sleeping areas, kitchenette, dining space, walk-in closets, full bath, dormer windows, and an antique wood-burning stove--ideal for guests, extended family, or rental use.The 3.5-car garage offers extended bays and extensive built-in storage. A separate 750 sq ft woodworking shop includes air compressor connections, vacuum system, multiple outlets, mechanical room, storage, and French doors. An additional studio with tall ceilings, abundant light, and 110/220/propane connections currently serves as a spacious heated gym.Outdoor living shines with an 18' x 18' pavilion featuring an outdoor gas fireplace, built-in entertainment center, pavers, and built-in outdoor speakers, plus an adjoining patio perfect for movie nights with the built-in projector screen. Covered patios wrap the home, offering peaceful spots to enjoy the breeze through the pines. The beautifully landscaped grounds include aspen trees, oak trees, apple trees, irises, raised garden beds, and a garden shed. Two separate two-stall horse barns with tack rooms provide excellent equestrian options, and the 5.79-acre property offers space for turnouts, pastures, or future development.Despite its serene setting, the estate is only 10 minutes from Costco and 20 minutes from downtown Prescott. With over 6,600 sq ft under roof, extensive upgrades, exceptional craftsmanship, and a rare blend of privacy and convenience, this property stands as a true mountain retreat--expansive, inviting, and in harmony with its natural surroundings.
Contact an agent
Home facts
- Year built:1999
- Listing ID #:1077933
- Added:55 day(s) ago
- Updated:January 16, 2026 at 11:58 AM
Rooms and interior
- Bedrooms:3
- Total bathrooms:4
- Full bathrooms:2
- Half bathrooms:1
- Living area:4,480 sq. ft.
Heating and cooling
- Cooling:Ceiling Fan(s)
- Heating:Forced - Gas, Forced Air, Propane, Wood Stove, Zoned
Structure and exterior
- Roof:Composition
- Year built:1999
- Building area:4,480 sq. ft.
Utilities
- Sewer:Septic Conventional
Finances and disclosures
- Price:$1,999,000
- Price per sq. ft.:$329.11
- Tax amount:$5,230 (2025)
New listings near 5500 S Walker Road
- New
 $125,000Active0.87 Acres
$125,000Active0.87 Acres950 Downer Trail, Prescott, AZ 86305
MLS# 1078542Listed by: NATIONAL REALTY OF ARIZONA - New
 $1,435,000Active3 beds 4 baths3,877 sq. ft.
$1,435,000Active3 beds 4 baths3,877 sq. ft.11840 W Cooper Morgan Trail, Prescott, AZ 86305
MLS# 1078806Listed by: RUSS LYON SOTHEBY'S INTERNATIONAL REALTY - New
 $809,490Active2 beds 4 baths2,148 sq. ft.
$809,490Active2 beds 4 baths2,148 sq. ft.5635 Sierra Point Court, Prescott, AZ 86305
MLS# 1078803Listed by: DH AZ REALTY, LLC - New
 $907,165Active3 beds 3 baths2,578 sq. ft.
$907,165Active3 beds 3 baths2,578 sq. ft.5639 Sierra Point Court, Prescott, AZ 86305
MLS# 1078800Listed by: DH AZ REALTY, LLC - New
 $299,000Active0 Acres
$299,000Active0 Acres0 N Everlark Trail, Prescott, AZ 86305
MLS# 1078801Listed by: REALTY ONE GROUP MOUNTAIN DESERT - New
 $585,000Active2 beds 3 baths1,823 sq. ft.
$585,000Active2 beds 3 baths1,823 sq. ft.1528 Varsity Drive, Prescott, AZ 86301
MLS# 1078792Listed by: PANORAMIC REALTY - New
 $837,000Active3 beds 3 baths2,556 sq. ft.
$837,000Active3 beds 3 baths2,556 sq. ft.1636 Constable Street, Prescott, AZ 86301
MLS# 1078790Listed by: CLARK REALTY HOMES AND LAND - Open Sat, 12 to 2pmNew
 $680,000Active3 beds 2 baths2,020 sq. ft.
$680,000Active3 beds 2 baths2,020 sq. ft.3445 E Sanddraw Circle, Prescott, AZ 86303
MLS# 1078791Listed by: REALTY ONE GROUP MOUNTAIN DESERT - New
 $450,000Active1.72 Acres
$450,000Active1.72 Acres1549 N Prescott Lakes Parkway, Prescott, AZ 86301
MLS# 6968881Listed by: LAND ADVISORS ORGANIZATION - New
 $585,000Active3 beds 2 baths2,064 sq. ft.
$585,000Active3 beds 2 baths2,064 sq. ft.2100 Sequoia Drive, Prescott, AZ 86301
MLS# 1078783Listed by: RE/MAX MOUNTAIN PROPERTIES
