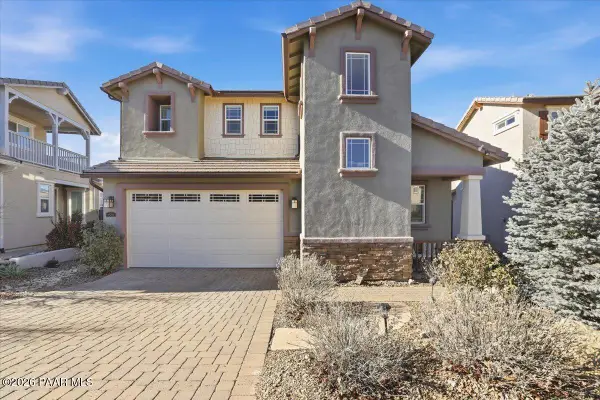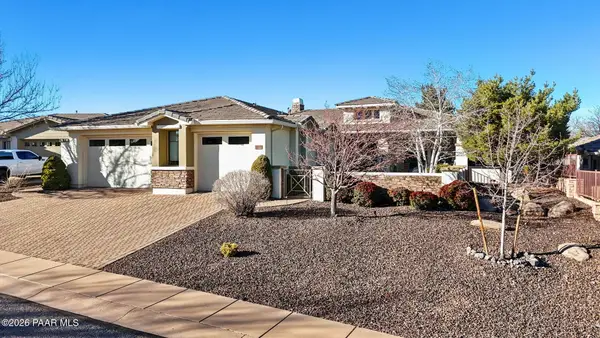5500 W Lonesome Hawk Drive, Prescott, AZ 86305
Local realty services provided by:Better Homes and Gardens Real Estate BloomTree Realty
5500 W Lonesome Hawk Drive,Prescott, AZ 86305
$1,099,999
- 3 Beds
- 4 Baths
- 2,875 sq. ft.
- Single family
- Active
Listed by: amy maneely, jason maneely
Office: realty one group mountain desert
MLS#:1077038
Source:AZ_PAAR
Price summary
- Price:$1,099,999
- Price per sq. ft.:$382.61
About this home
Experience timeless mountain living in this extraordinary custom log home, perfectly perched on over 5.4 private acres with breathtaking 100-mile views of the San Francisco Peaks and beyond. Nestled against the Prescott National Forest, this one-of-a-kind property offers unparalleled privacy, direct trail access, and luxury craftsmanship at every turn.Step through an artistic gated entry, adorned with impressive wildlife sculptures, and enter a world where rustic charm meets refined elegance. Built with classic post and beam construction, the home features cathedral ceilings in the great room, exposed beams, and tongue-and-groove pine-clad ceilings that highlight the home's warm, natural beauty.The heart of the home is a chef's dream kitchen, fully equipped with a 6-burner Thermador range with double convection ovens, a built-in refrigerator with custom wood panel fronts, Bosch dishwasher, and a massive granite island ideal for meal prep and entertaining. Whether you're hosting guests or enjoying a quiet evening, the expansive dining area surrounded by windows brings the outdoors in with stunning natural light and views.The owner's suite is a true retreat, featuring an ensuite walk-in closet and a luxuriously appointed bathroom. Two additional guest bedrooms and a full guest bath provide comfort and space for family or visitors. A versatile loft area with a 3/4 bathroom offers endless possibilities--from a media room to a home office or additional sleeping quarters.Enjoy year-round outdoor living on the expansive wraparound cedar porch, perfect for relaxing with a morning coffee or entertaining with sunset views.Car enthusiasts and adventurers alike will love the massive 6-car garage/RV barn, complete with RV hookups, plumbing for heat, and ample room for toys, tools, and gear.The rear of the property features flat, usable land with a 4-stall mare motel, ideal for horse lovers and equestrians. With direct access to the national forest, saddle up and ride out onto miles of scenic trails right from your backyard.
Contact an agent
Home facts
- Year built:1999
- Listing ID #:1077038
- Added:98 day(s) ago
- Updated:January 16, 2026 at 12:58 PM
Rooms and interior
- Bedrooms:3
- Total bathrooms:4
- Full bathrooms:2
- Half bathrooms:1
- Living area:2,875 sq. ft.
Heating and cooling
- Cooling:Ceiling Fan(s), Central Air
- Heating:Forced Air, Propane
Structure and exterior
- Roof:Composition
- Year built:1999
- Building area:2,875 sq. ft.
- Lot area:5.4 Acres
Finances and disclosures
- Price:$1,099,999
- Price per sq. ft.:$382.61
- Tax amount:$5,942 (2024)
New listings near 5500 W Lonesome Hawk Drive
- New
 $599,900Active3 beds 2 baths1,666 sq. ft.
$599,900Active3 beds 2 baths1,666 sq. ft.2902 Brooks Range, Prescott, AZ 86301
MLS# 1078812Listed by: REALTY ONE GROUP MOUNTAIN DESERT - New
 $125,000Active0.87 Acres
$125,000Active0.87 Acres950 Downer Trail, Prescott, AZ 86305
MLS# 1078542Listed by: NATIONAL REALTY OF ARIZONA - New
 $1,435,000Active3 beds 4 baths3,877 sq. ft.
$1,435,000Active3 beds 4 baths3,877 sq. ft.11840 W Cooper Morgan Trail, Prescott, AZ 86305
MLS# 1078806Listed by: RUSS LYON SOTHEBY'S INTERNATIONAL REALTY - New
 $809,490Active2 beds 4 baths2,148 sq. ft.
$809,490Active2 beds 4 baths2,148 sq. ft.5635 Sierra Point Court, Prescott, AZ 86305
MLS# 1078803Listed by: DH AZ REALTY, LLC - New
 $907,165Active3 beds 3 baths2,578 sq. ft.
$907,165Active3 beds 3 baths2,578 sq. ft.5639 Sierra Point Court, Prescott, AZ 86305
MLS# 1078800Listed by: DH AZ REALTY, LLC - New
 $299,000Active0 Acres
$299,000Active0 Acres0 N Everlark Trail, Prescott, AZ 86305
MLS# 1078801Listed by: REALTY ONE GROUP MOUNTAIN DESERT - New
 $585,000Active2 beds 3 baths1,823 sq. ft.
$585,000Active2 beds 3 baths1,823 sq. ft.1528 Varsity Drive, Prescott, AZ 86301
MLS# 1078792Listed by: PANORAMIC REALTY - New
 $837,000Active3 beds 3 baths2,556 sq. ft.
$837,000Active3 beds 3 baths2,556 sq. ft.1636 Constable Street, Prescott, AZ 86301
MLS# 1078790Listed by: CLARK REALTY HOMES AND LAND - Open Sat, 12 to 2pmNew
 $680,000Active3 beds 2 baths2,020 sq. ft.
$680,000Active3 beds 2 baths2,020 sq. ft.3445 E Sanddraw Circle, Prescott, AZ 86303
MLS# 1078791Listed by: REALTY ONE GROUP MOUNTAIN DESERT - New
 $450,000Active1.72 Acres
$450,000Active1.72 Acres1549 N Prescott Lakes Parkway, Prescott, AZ 86301
MLS# 6968881Listed by: LAND ADVISORS ORGANIZATION
