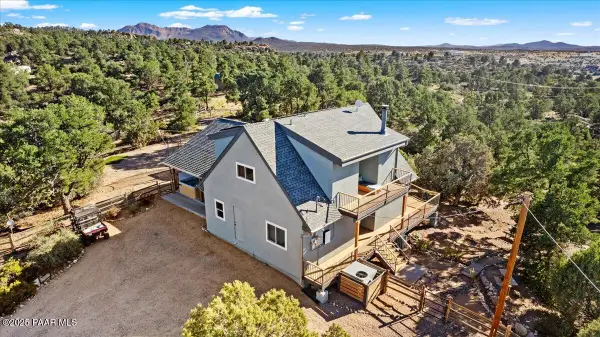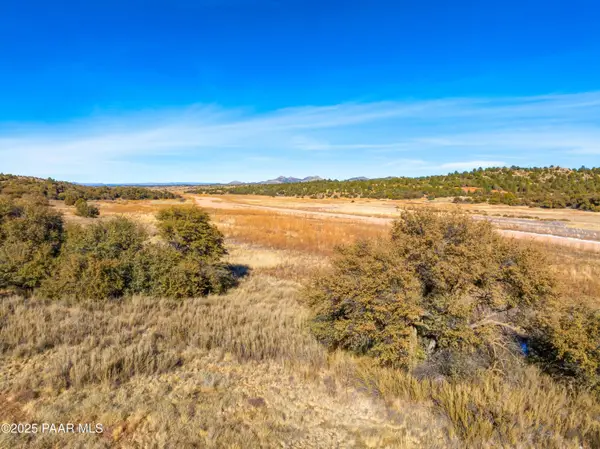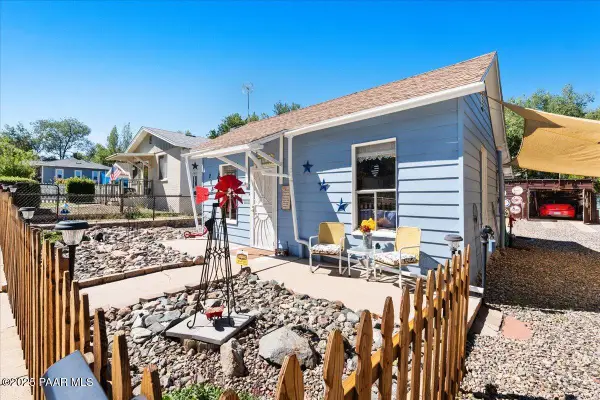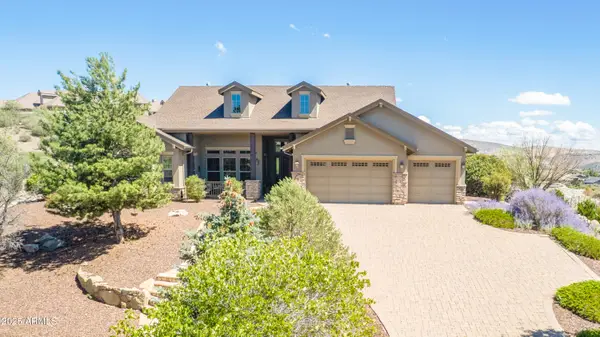577 Donny Brook Circle, Prescott, AZ 86303
Local realty services provided by:Better Homes and Gardens Real Estate BloomTree Realty
577 Donny Brook Circle,Prescott, AZ 86303
$1,148,900
- 4 Beds
- 4 Baths
- 3,958 sq. ft.
- Single family
- Pending
Listed by:kellie a carr pllc
Office:long realty uptown- prescott
MLS#:1071299
Source:AZ_PAAR
Price summary
- Price:$1,148,900
- Price per sq. ft.:$290.27
- Monthly HOA dues:$15
About this home
Welcome to the epitome of sophistication and serenity in this artist-inspired luxury 4-bdrm, 4-bath haven. Nestled in the tranquil setting of one of Prescott's most desirable areas, this home offers an open concept, complete main level living at its finest. The thoughtful design is an entertainer's dream, seamlessly blending modern elegance and a natural warmth. The great room is the focal point with its gas fireplace, high ceilings, floor to ceiling glass with a slider to the expansive private back deck overlooking a wooded area (maintained by the HOA). The large formal dining area is perfect for special occasions and social gatherings, while not feeling isolated from the rest of the home. Throughout the home you'll find custom display niches that beautifully showcase cherished artwork. The Chef's kitchen features exquisite custom cabinetry with pull-outs, soft close drawers, granite countertops and a statement 'leather' waterfall island. Between its upgraded black stainless steel Samsung appliance suite, the chef's desk for menu planning, and the seamless corner window, this area is sure to be one of your favorite spots! The kitchen offers privacy from adjacent rooms and is one of its current owner's favorite attributes, especially when entertaining. The bonus room, on the main level, is full of possibilities, a media room, game room, craft room, depending on your needs. A spacious primary bedroom has a fireplace and sliding door access to the back deck and private treed setting. The incredible master closet includes custom built-ins and an extra large dressing/exercise area. The luxurious jetted tub and oversized tiled shower offer a private retreat. The large main level secondary bedrooms, one with its own en suite, offer large closets with built-ins, custom lighting, and a built in desk in one of the rooms. The full guest bath with custom cabinets and lighting has plenty of space for guests to enjoy. The separate laundry room has plenty of storage cabinets, hanging space, utility sink. 'leather ' granite counters and a newer washer and dryer. The striking spiral staircase to the lower level adds a dynamic architectural element to the home. This finished level is an ideal suite for guests or multigenerational living, featuring a separate living area, kitchenette with a mini fridge, sink and microwave. Guests will enjoy the floor to ceiling glass with a slider onto the private paver patio. The huge bedroom overlooks the patio as well. The downstairs bathroom has a walk-in shower and ample space for guests to pamper themselves. The massive storage/workshop area on this level offers many opportunities. There is space for all your storage needs, artist's retreat, craft room, home gym... the possibilities are endless. Providing convenient access to medical facilities, essential shopping at nearby Costco and Trader Joe's, and PineRidge Marketplace with indoor & outdoor pickleball courts. It's just a short drive to our vibrant downtown Prescott Courthouse Square & Whiskey Row. Lynx Lake is nearby for kayaking, fishing, paddleboarding, etc. Hiking and mountain biking trails all around for outdoor enthusiasts. Experience the perfect harmony of contemporary design and timeless materials in this a truly exceptional home.
Contact an agent
Home facts
- Year built:2005
- Listing ID #:1071299
- Added:198 day(s) ago
- Updated:September 25, 2025 at 12:58 PM
Rooms and interior
- Bedrooms:4
- Total bathrooms:4
- Full bathrooms:3
- Living area:3,958 sq. ft.
Heating and cooling
- Cooling:Ceiling Fan(s), Central Air, Heat Pump, Zoned
- Heating:Forced - Gas, Heat Pump, Natural Gas, Zoned
Structure and exterior
- Year built:2005
- Building area:3,958 sq. ft.
- Lot area:0.35 Acres
Utilities
- Sewer:City Sewer
Finances and disclosures
- Price:$1,148,900
- Price per sq. ft.:$290.27
- Tax amount:$2,976 (2024)
New listings near 577 Donny Brook Circle
- New
 $394,900Active2 beds 2 baths1,267 sq. ft.
$394,900Active2 beds 2 baths1,267 sq. ft.2167 Clubhouse Drive, Prescott, AZ 86301
MLS# 1076707Listed by: EXP REALTY - New
 $750,000Active3 beds 3 baths2,155 sq. ft.
$750,000Active3 beds 3 baths2,155 sq. ft.14800 N Deer View Trail, Prescott, AZ 86305
MLS# 1076704Listed by: KELLER WILLIAMS, PROFESSIONAL PARTNERS - New
 $30,000Active0.25 Acres
$30,000Active0.25 Acres1830 N Crystal Drive, Prescott, AZ 86301
MLS# 1076694Listed by: COLDWELL BANKER NORTHLAND - New
 $1,400,000Active4 beds 4 baths3,079 sq. ft.
$1,400,000Active4 beds 4 baths3,079 sq. ft.110 Grace Avenue, Prescott, AZ 86303
MLS# 1076697Listed by: REALTY ONE GROUP MOUNTAIN DESERT - New
 Listed by BHGRE$289,000Active16.65 Acres
Listed by BHGRE$289,000Active16.65 AcresLot 83 C N Puntenneny Road, Prescott, AZ 86305
MLS# 1076698Listed by: BETTER HOMES AND GARDENS REAL ESTATE BLOOMTREE REALTY - New
 $150,000Active0.59 Acres
$150,000Active0.59 Acres204 S Black Forest Circle, Prescott, AZ 86303
MLS# 1076700Listed by: REALTY ONE GROUP MOUNTAIN DESERT - New
 $675,000Active3 beds 3 baths2,210 sq. ft.
$675,000Active3 beds 3 baths2,210 sq. ft.1148 S Corral Road, Prescott, AZ 86303
MLS# 1076683Listed by: ROMNEY 4 REALTY - New
 $1,355,000Active3 beds 3 baths2,417 sq. ft.
$1,355,000Active3 beds 3 baths2,417 sq. ft.1175 Sassaby Circle, Prescott, AZ 86301
MLS# 1076686Listed by: REALTY ONE GROUP MOUNTAIN DESERT - New
 Listed by BHGRE$360,000Active1 beds 1 baths648 sq. ft.
Listed by BHGRE$360,000Active1 beds 1 baths648 sq. ft.206 S Virginia Street, Prescott, AZ 86303
MLS# 1076691Listed by: BETTER HOMES AND GARDENS REAL ESTATE BLOOMTREE REALTY - New
 $1,200,000Active3 beds 3 baths2,807 sq. ft.
$1,200,000Active3 beds 3 baths2,807 sq. ft.2115 Colter Bay Court, Prescott, AZ 86301
MLS# 6924257Listed by: EXP REALTY
