5916 W Sleepy Hollow Drive, Prescott, AZ 86305
Local realty services provided by:Better Homes and Gardens Real Estate BloomTree Realty
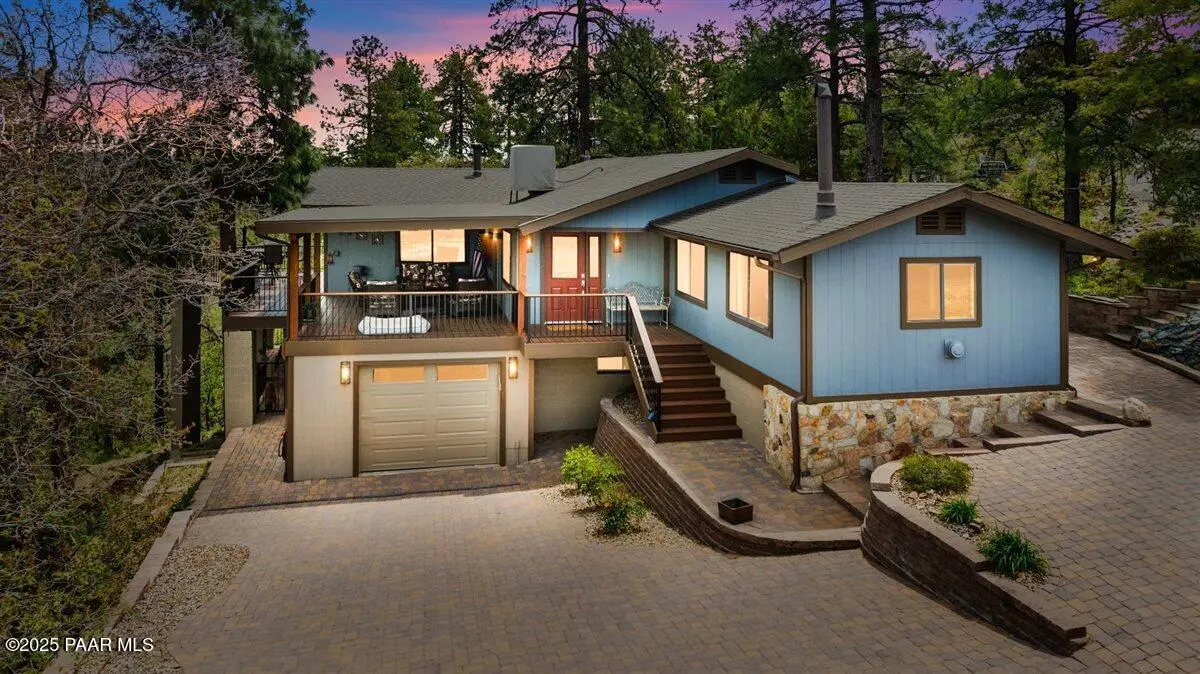
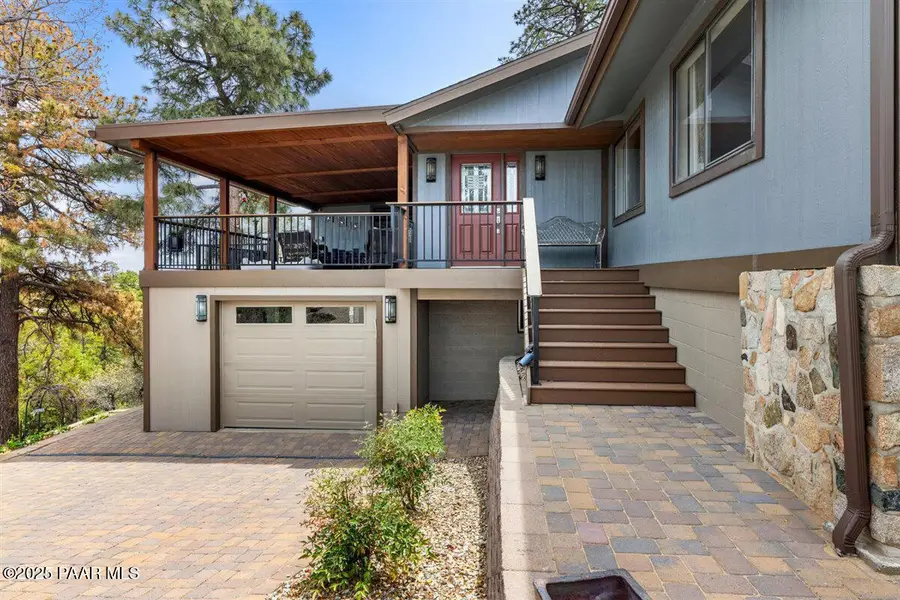

Listed by:geoffrey r hyland
Office:exp realty
MLS#:1073281
Source:AZ_PAAR
Price summary
- Price:$724,900
- Price per sq. ft.:$246.82
About this home
Perched among fragrant Ponderosa pines with the Prescott National Forest just across the way, this Highland Pines retreat welcomes you with crisp mountain air and a sweeping 180‑degree panorama stretching from Mingus Mountain and Sycamore Canyon to Granite and Bill Williams Mountains, the San Francisco Peaks, Skull Valley sunsets, and Prescott's twinkling city lights. Nestled on a quiet, paved back street, it feels a world away yet is only ten minutes from shopping, dining, and medical services. Step inside and you're immediately wrapped in the rustic elegance of cedar tongue‑and‑groove ceilings, accented by wood beams and peeled pole logs. Underfoot, engineered hickory-wood floors add warmth and richness. Just beyond the foyer, the inviting dining Features of the kitchen include a gas range, tile backsplash, refrigerator, breakfast bar, and ample cabinet space thoughtfully designed to keep the cook connected to the heart of the home. A well-appointed laundry room with built-in storage doubles as a butler's pantry, adding extra functionality.The main-level primary suite is a peaceful retreat with beamed ceilings, a cozy electric stove, and a tranquil sitting area. The luxurious ensuite bathroom includes a double vanity, jetted tub, and walk-in shower for spa-like comfort. Also on the main level is an additional bedroom, a charming full bath with a walk-in shower, and a den anchored by a woodburning stove, perfect for relaxing or entertaining.Downstairs, the walk-out lower level offers two additional bedrooms, a full guest bath, and a spacious family room with a mini-kitchen and separate exterior entry ideal for multigenerational living, visiting guests, or potential rental income. Light-toned wood-look laminate floors throughout this level maintain a cohesive, airy feel.The oversized twocar tandem garage includes a 220V-wired workshop area and a bonus craft or storage room, giving you ample space for hobbies or gear.Outside, the home features lowmaintenance siding, a beautifully updated Trex deck with both covered and open areas perfect for morning coffee or evening stargazing, a brick-paver driveway, and a lower paver patio surrounded by terraced planting beds and a fenced garden area.With Highland/Pines Water Improvement District service, Firewise community designation, and miles of nearby National Forest trails, this home offers peace of mind and endless opportunities for hiking, biking, and wildlife watching right outside your door.Whether you choose to live entirely on the main floor and host guests or in-laws below, or simply enjoy the ever-changing views from dawn to duskthis lovingly maintained mountain home is a rare blend of seclusion, versatility, and front-row access to the natural beauty of Prescott.
Contact an agent
Home facts
- Year built:1977
- Listing Id #:1073281
- Added:84 day(s) ago
- Updated:July 29, 2025 at 07:48 PM
Rooms and interior
- Bedrooms:4
- Total bathrooms:3
- Full bathrooms:2
- Living area:2,937 sq. ft.
Heating and cooling
- Cooling:Ceiling Fan(s), Evaporative Cooling
- Heating:Baseboard, Radiant, Wood Stove, Zoned
Structure and exterior
- Roof:Composition
- Year built:1977
- Building area:2,937 sq. ft.
Utilities
- Sewer:Septic Conventional
Finances and disclosures
- Price:$724,900
- Price per sq. ft.:$246.82
- Tax amount:$3,558 (2024)
New listings near 5916 W Sleepy Hollow Drive
- New
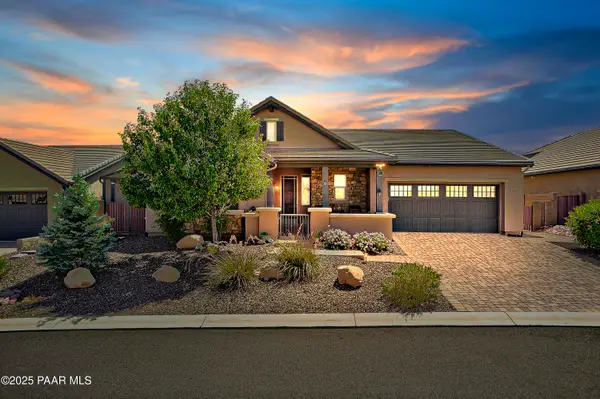 $874,500Active3 beds 2 baths2,224 sq. ft.
$874,500Active3 beds 2 baths2,224 sq. ft.5265 Vista Overlook Trail, Prescott, AZ 86301
MLS# 1075712Listed by: COLDWELL BANKER NORTHLAND - Coming Soon
 $355,000Coming Soon2 beds 2 baths
$355,000Coming Soon2 beds 2 baths1500 N Douglas Drive, Prescott, AZ 86301
MLS# 1075713Listed by: REALTY EXECUTIVES AZ TERRITORY - New
 $1,100,000Active3 beds 3 baths2,687 sq. ft.
$1,100,000Active3 beds 3 baths2,687 sq. ft.1203 Valor Road, Prescott, AZ
MLS# 6905815Listed by: BETTER HOMES AND GARDENS REAL ESTATE BLOOMTREE REALTY - New
 $719,777Active4 beds 3 baths2,914 sq. ft.
$719,777Active4 beds 3 baths2,914 sq. ft.4856 Comanche Trail, Prescott, AZ 86301
MLS# 1075709Listed by: RENT RIGHT MANAGEMENT SOLUTIONS, LLC - New
 $480,000Active3 beds 2 baths1,623 sq. ft.
$480,000Active3 beds 2 baths1,623 sq. ft.3325 Marigold Drive, Prescott, AZ 86305
MLS# 1075703Listed by: CITIEA - Open Sat, 12 to 4pmNew
 $278,000Active2 beds 2 baths965 sq. ft.
$278,000Active2 beds 2 baths965 sq. ft.3059 Smokey Road #21g, Prescott, AZ 86301
MLS# 1075705Listed by: REALTY EXECUTIVES ARIZONA TERRITORY - New
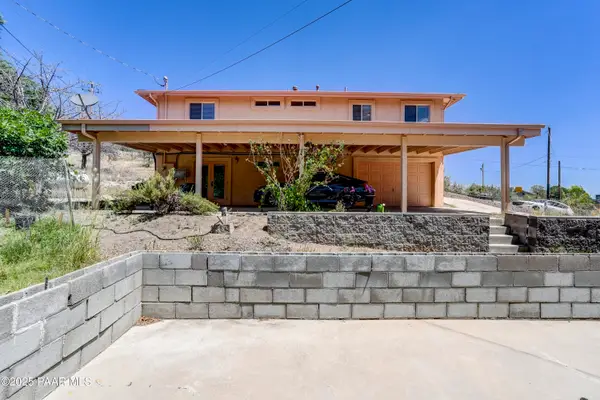 $550,000Active4 beds 3 baths2,044 sq. ft.
$550,000Active4 beds 3 baths2,044 sq. ft.1258 N Lois Drive, Prescott, AZ 86301
MLS# 1075707Listed by: EXP REALTY - Open Sat, 12 to 4pmNew
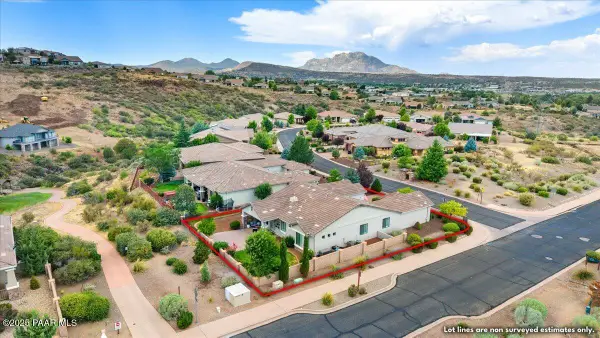 $899,900Active4 beds 3 baths2,474 sq. ft.
$899,900Active4 beds 3 baths2,474 sq. ft.1371 Divinity Drive, Prescott, AZ 86301
MLS# 1075689Listed by: REALTY ONE GROUP MOUNTAIN DESERT - New
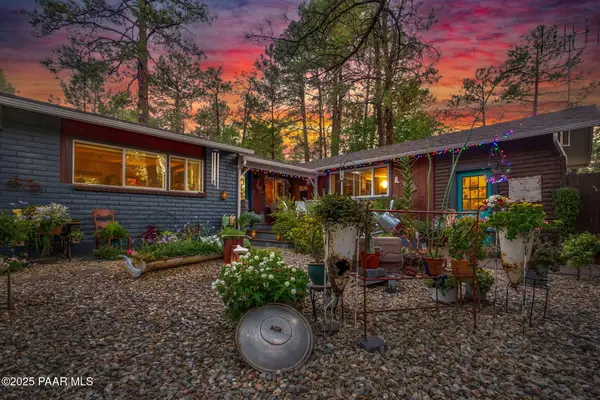 $486,000Active2 beds 2 baths1,169 sq. ft.
$486,000Active2 beds 2 baths1,169 sq. ft.714 Seri Drive, Prescott, AZ 86303
MLS# 1075692Listed by: BERKSHIRE HATHAWAY HOMESERVICE AZ PROPERTIES - Coming Soon
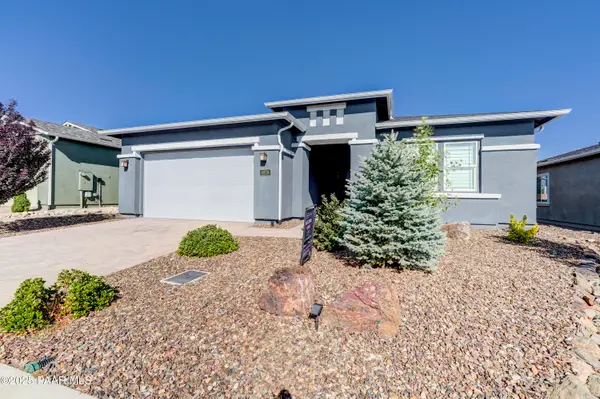 $593,000Coming Soon2 beds 2 baths
$593,000Coming Soon2 beds 2 baths6828 Claret Drive, Prescott, AZ 86305
MLS# 1075697Listed by: REAL BROKER
