791 N Creekside Drive, Prescott, AZ 86303
Local realty services provided by:Better Homes and Gardens Real Estate BloomTree Realty
791 N Creekside Drive,Prescott, AZ 86303
$1,199,000
- 3 Beds
- 4 Baths
- 3,725 sq. ft.
- Single family
- Active
Listed by: lynn ann kent
Office: panoramic realty
MLS#:1074833
Source:AZ_PAAR
Price summary
- Price:$1,199,000
- Price per sq. ft.:$321.88
About this home
Stunning custom home located in the beautiful Creekside area of Prescott. This amazing home is situated at the end of a Cul-de-sac and borders BLM. The moment you enter through the majestic 9 ft iron doors you can tell that every inch of this home was meticulously crafted to blend sophistication and opulence, while maintaining a warmth that soothes your soul. The main level living area boasts Brazilian cherry wood floors, a chef's dream kitchen with granite counters and top end appliances and a massive walk-in pantry. The living room captivates with breathtaking views and a floor to ceiling stone fireplace. Just off the front entry is a beautiful office/den, perfect for those who work from home or even a private reading area. Retreat to the expansive master bedroom with its spa inspired bathroom and double sided fireplace for added ambiance. The lower level of the home was thoughtfully designed for multigenerational families. Guests can enjoy a generous living area, second master bedroom, additional ensuite bedroom, kitchenette with additional workspace and laundry room. There is a private entrance and mulitple access areas to the lower level patio and more amazing views! The owners had the backyard extended, allowing for additional landscaping and usable land, a rare find in the hills of Prescott! The expansive paver driveway leads to a 3.5 car garage with ample storage space. For those with a green thumb, you'll love the enclosed garden area and fruit trees. Too many features to mention in such a limited space. You need to see for yourself all the beauty and charm this home has to offer!
Contact an agent
Home facts
- Year built:2005
- Listing ID #:1074833
- Added:215 day(s) ago
- Updated:February 12, 2026 at 06:28 PM
Rooms and interior
- Bedrooms:3
- Total bathrooms:4
- Full bathrooms:3
- Half bathrooms:1
- Living area:3,725 sq. ft.
Heating and cooling
- Cooling:Ceiling Fan(s), Central Air
- Heating:Heat Pump, Natural Gas
Structure and exterior
- Roof:Tile
- Year built:2005
- Building area:3,725 sq. ft.
- Lot area:0.36 Acres
Utilities
- Sewer:Private Sewer
Finances and disclosures
- Price:$1,199,000
- Price per sq. ft.:$321.88
- Tax amount:$4,006 (2024)
New listings near 791 N Creekside Drive
- New
 $375,000Active2 beds 1 baths838 sq. ft.
$375,000Active2 beds 1 baths838 sq. ft.1595 N Rose Quartz Drive, Prescott, AZ 86303
MLS# 1079492Listed by: HOMESMART - New
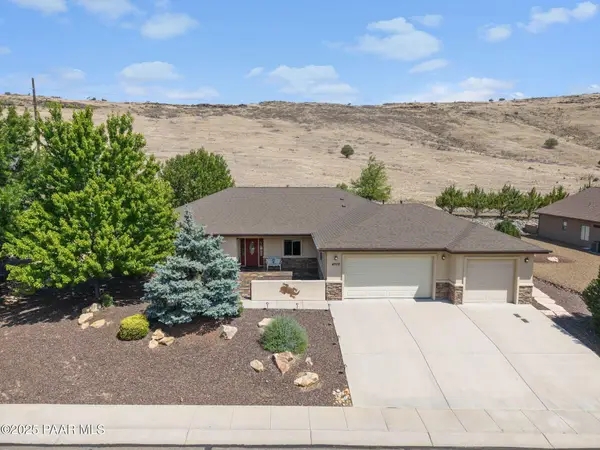 $799,000Active3 beds 3 baths2,660 sq. ft.
$799,000Active3 beds 3 baths2,660 sq. ft.4709 Sharp Shooter Way, Prescott, AZ 86301
MLS# 1079486Listed by: REALTY ONE GROUP MOUNTAIN DESERT - Open Fri, 11am to 1pmNew
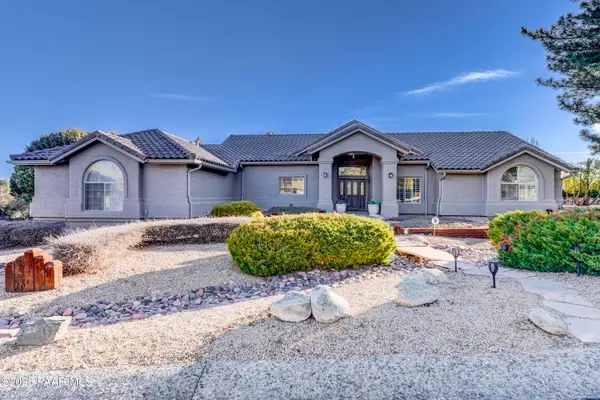 $785,000Active3 beds 2 baths1,991 sq. ft.
$785,000Active3 beds 2 baths1,991 sq. ft.141 S Woodridge Way, Prescott, AZ 86303
MLS# 1079482Listed by: REALTY ONE GROUP MOUNTAIN DESERT - New
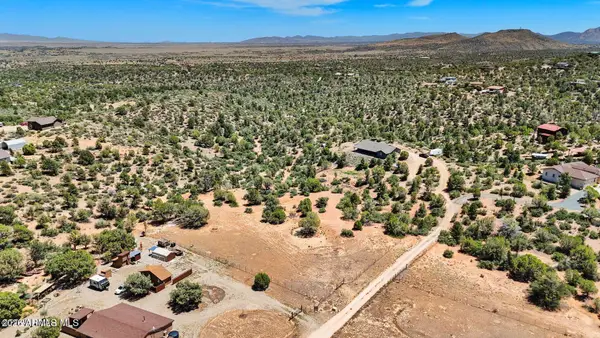 $160,000Active2.52 Acres
$160,000Active2.52 Acres0 N Music Trail, Prescott, AZ 86305
MLS# 6982778Listed by: REALTYONEGROUP MOUNTAIN DESERT - New
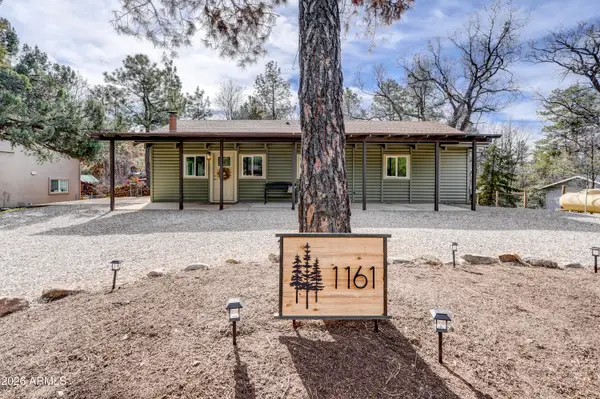 $639,900Active3 beds 2 baths1,594 sq. ft.
$639,900Active3 beds 2 baths1,594 sq. ft.1161 E Elk Trail, Prescott, AZ 86303
MLS# 6982783Listed by: ARIZONA INTERNATIONAL REAL ESTATE - New
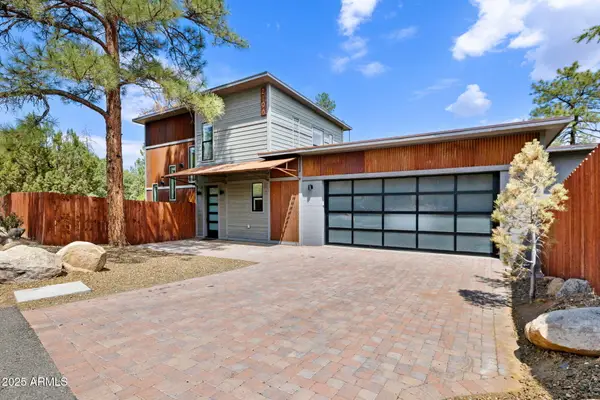 $765,000Active2 beds 3 baths2,200 sq. ft.
$765,000Active2 beds 3 baths2,200 sq. ft.2196 W Thumb Butte Road, Prescott, AZ 86305
MLS# 6982567Listed by: RETSY - New
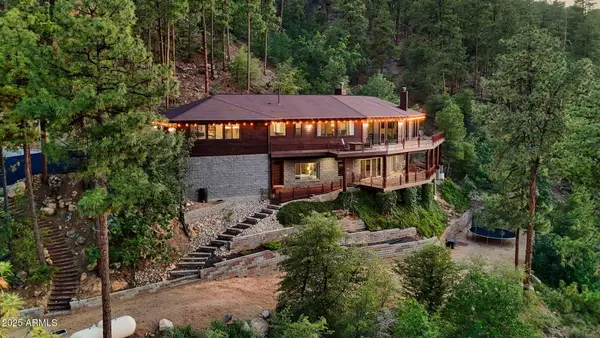 $1,899,999Active3 beds 4 baths4,251 sq. ft.
$1,899,999Active3 beds 4 baths4,251 sq. ft.2700 W Butterfly Ridge, Prescott, AZ 86303
MLS# 6982568Listed by: RETSY - Coming Soon
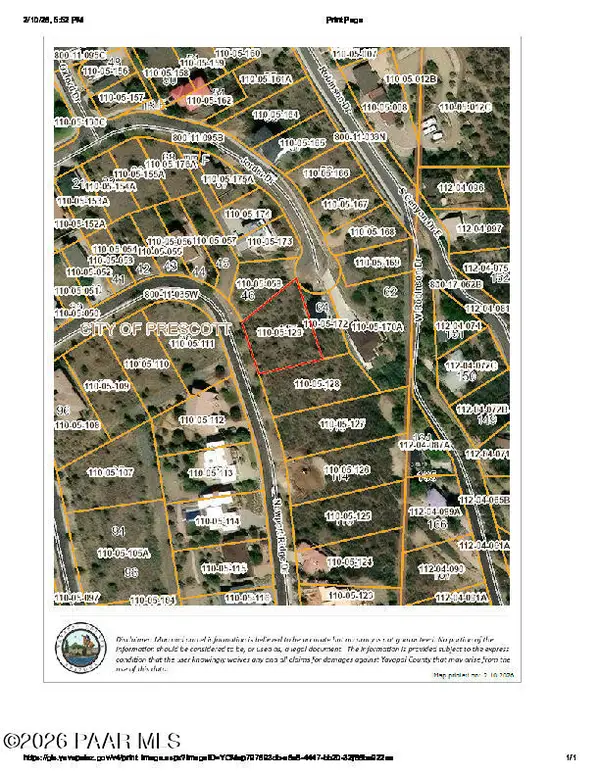 $40,000Coming Soon-- Acres
$40,000Coming Soon-- Acres1288 Newport Ridge Drive, Prescott, AZ 86303
MLS# 1079473Listed by: KELLER WILLIAMS ARIZONA REALTY - New
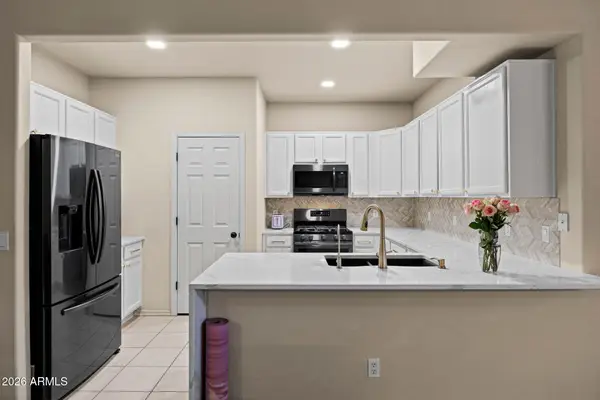 $340,000Active3 beds 3 baths1,385 sq. ft.
$340,000Active3 beds 3 baths1,385 sq. ft.1138 Hughes Street, Prescott, AZ 86305
MLS# 6982424Listed by: EXP REALTY - New
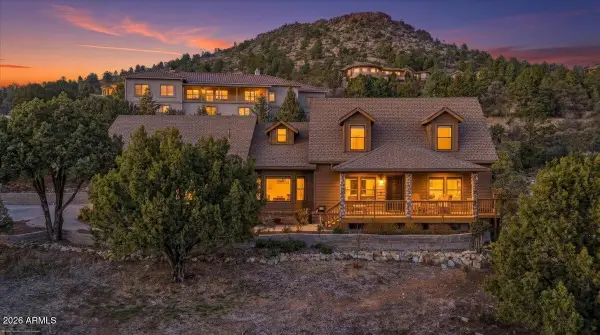 $925,000Active3 beds 6 baths2,540 sq. ft.
$925,000Active3 beds 6 baths2,540 sq. ft.1560 Southpark Circle, Prescott, AZ 86305
MLS# 6982436Listed by: SUPERLATIVE REALTY

