119 W Leatherwood Avenue, Queen Creek, AZ 85140
Local realty services provided by:Better Homes and Gardens Real Estate S.J. Fowler
119 W Leatherwood Avenue,San Tan Valley, AZ 85140
$475,000
- 3 Beds
- 2 Baths
- 1,992 sq. ft.
- Single family
- Active
Listed by:david schnepf
Office:applegate homes realty
MLS#:6889799
Source:ARMLS
Price summary
- Price:$475,000
- Price per sq. ft.:$238.45
- Monthly HOA dues:$177
About this home
This beautiful is home is PRICED TO SELL and has an assumable mortgage with a 3.25% interest rate. The gorgeous kitchen boasts rich dark cabinetry, quartz countertops, and an island with a breakfast bar, along with a convenient walk-in pantry. It has a spacious den that could also be used for a workout room, play room, or 4th bedroom. The master suite is a true retreat, featuring a custom walk-in shower with dual shower heads and a built-in vanity separating the dual sinks. Enjoy a large walk-in closet, and the thoughtful split layout keeps it private from the other bedrooms. Throughout the home, you'll find stylish two-tone paint, 2'' faux wood blinds, and ceiling fans for comfort. Step outside to the extended covered patio with custom pergola overlooking a large backyard. complete with grass, fruit trees, garden boxes, and grapevines for outdoor entertaining! The entire exterior of the home was painted less than two years ago. Experience all the amazing amenities of Ironwood Crossing, including community pools, playgrounds, and walking and biking trails. Plus, enjoy easy access to shopping and services at Ironwood & Ocotillo, and close to the Queen Creek Marketplace. Don't miss out on this gem!
Contact an agent
Home facts
- Year built:2012
- Listing ID #:6889799
- Updated:October 08, 2025 at 03:15 PM
Rooms and interior
- Bedrooms:3
- Total bathrooms:2
- Full bathrooms:2
- Living area:1,992 sq. ft.
Heating and cooling
- Cooling:Ceiling Fan(s)
- Heating:Electric
Structure and exterior
- Year built:2012
- Building area:1,992 sq. ft.
- Lot area:0.17 Acres
Schools
- High school:Combs High School
- Middle school:J. O. Combs Middle School
- Elementary school:Ranch Elementary School
Utilities
- Water:City Water
Finances and disclosures
- Price:$475,000
- Price per sq. ft.:$238.45
- Tax amount:$2,019 (2024)
New listings near 119 W Leatherwood Avenue
- New
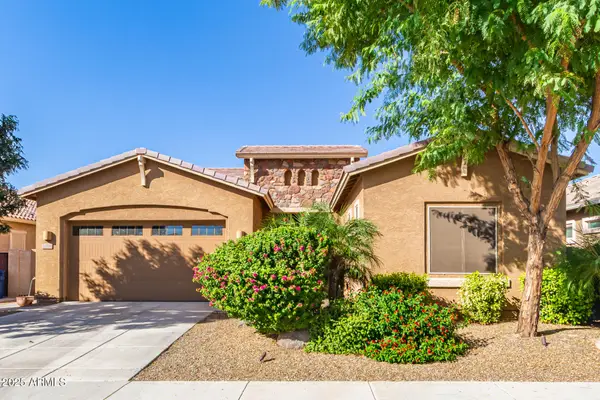 $765,900Active3 beds 3 baths2,396 sq. ft.
$765,900Active3 beds 3 baths2,396 sq. ft.21516 E Pecan Court, Queen Creek, AZ 85142
MLS# 6930524Listed by: HOMESMART LIFESTYLES - New
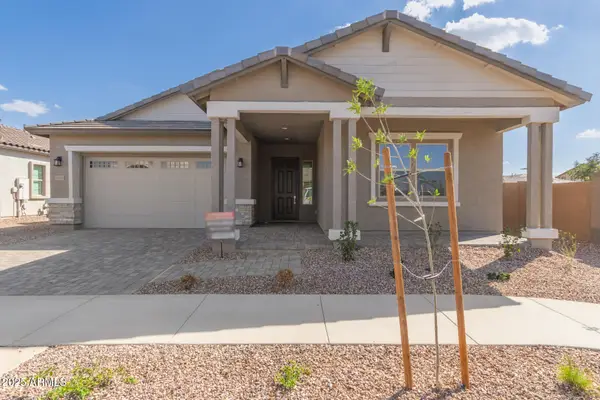 $634,995Active3 beds 3 baths2,500 sq. ft.
$634,995Active3 beds 3 baths2,500 sq. ft.21919 E Bonanza Way E, Queen Creek, AZ 85142
MLS# 6930203Listed by: RICHMOND AMERICAN HOMES - New
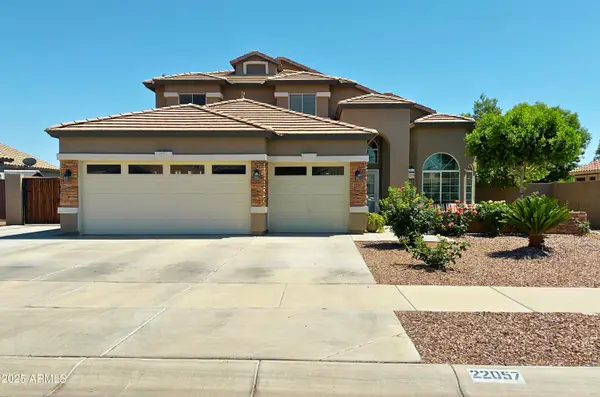 $789,000Active4 beds 3 baths2,402 sq. ft.
$789,000Active4 beds 3 baths2,402 sq. ft.22057 E Calle De Flores --, Queen Creek, AZ 85142
MLS# 6930158Listed by: HOMECOIN.COM - New
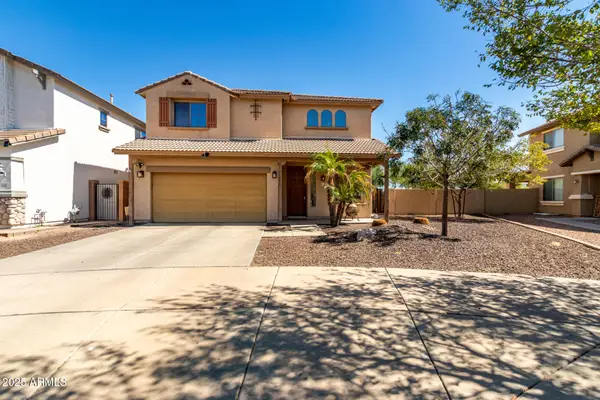 $599,000Active5 beds 4 baths3,108 sq. ft.
$599,000Active5 beds 4 baths3,108 sq. ft.21913 S 215th Way, Queen Creek, AZ 85142
MLS# 6930055Listed by: EXP REALTY - New
 $1,430,000Active4 beds 5 baths4,081 sq. ft.
$1,430,000Active4 beds 5 baths4,081 sq. ft.20464 E Via Del Rancho --, Queen Creek, AZ 85142
MLS# 6929859Listed by: TAYLOR MORRISON (MLS ONLY) - New
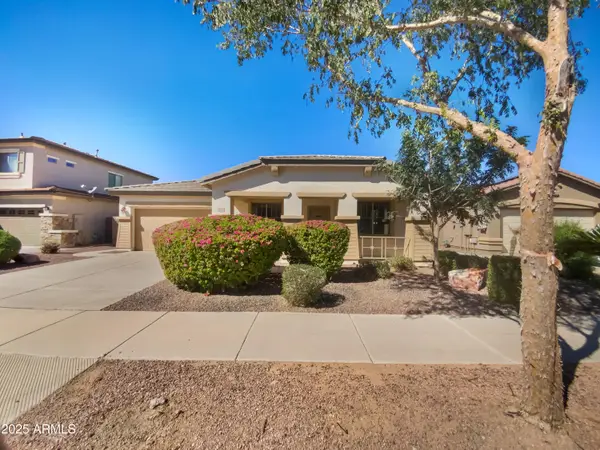 $540,000Active4 beds 2 baths1,913 sq. ft.
$540,000Active4 beds 2 baths1,913 sq. ft.18862 E Lark Drive, Queen Creek, AZ 85142
MLS# 6929672Listed by: OPENDOOR BROKERAGE, LLC - New
 $458,990Active4 beds 2 baths1,832 sq. ft.
$458,990Active4 beds 2 baths1,832 sq. ft.35385 N Flora Way, San Tan Valley, AZ 85144
MLS# 6929606Listed by: MERITAGE HOMES OF ARIZONA, INC - New
 $650,000Active0.86 Acres
$650,000Active0.86 Acres19835 E Sonoqui Boulevard, Queen Creek, AZ 85142
MLS# 6929630Listed by: LIMITLESS REAL ESTATE - New
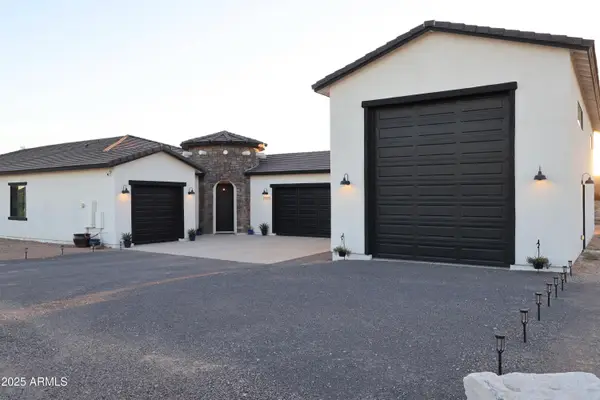 $849,000Active4 beds 3 baths2,480 sq. ft.
$849,000Active4 beds 3 baths2,480 sq. ft.27372 N Michelle Lane, Queen Creek, AZ 85144
MLS# 6929632Listed by: AT HOME - New
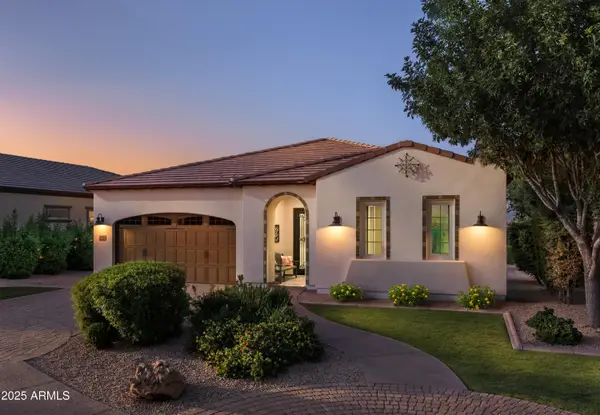 $1,343,900Active2 beds 3 baths2,439 sq. ft.
$1,343,900Active2 beds 3 baths2,439 sq. ft.554 E Peach Tree Street, Queen Creek, AZ 85140
MLS# 6929208Listed by: KELLER WILLIAMS INTEGRITY FIRST
