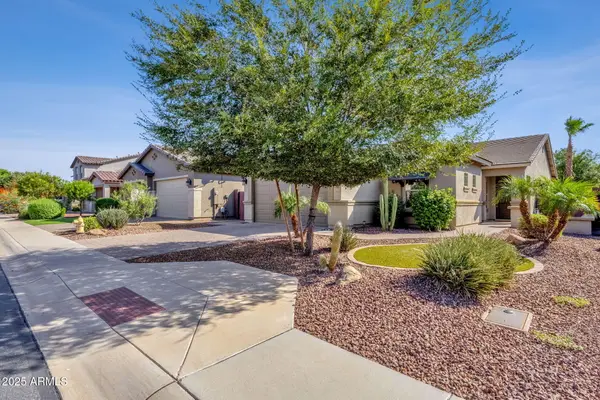1246 W Spine Tree Avenue, Queen Creek, AZ 85140
Local realty services provided by:Better Homes and Gardens Real Estate BloomTree Realty
1246 W Spine Tree Avenue,Queen Creek, AZ 85140
$639,500
- 6 Beds
- 4 Baths
- 3,374 sq. ft.
- Single family
- Active
Listed by:tara r keator
Office:real broker
MLS#:6892779
Source:ARMLS
Price summary
- Price:$639,500
- Price per sq. ft.:$189.54
- Monthly HOA dues:$197
About this home
WELCOME HOME! This gorgeous 6-bed, 4-bath Fulton Home sits on a premium corner lot with only one neighbor and a beautiful park right across the street! Step inside to soaring 10' ceilings, fresh exterior paint, and a bright, open layout. The kitchen features a large granite island, white cabinetry, and stainless steel gas appliances-perfect for entertaining. The spacious owner's suite includes a spa-style shower, and downstairs offers additional bedrooms and baths. Upstairs, the oversized loft, full bath, and two bedrooms make the perfect setup for multigenerational living, guests, or teens. The backyard is fully finished with pavers, a built-in BBQ, and a putting green! Located in Ironwood Crossing, with pools, parks, sport courts, a clubhouse for your own private events. Another perk being close to lots of shopping, and all the growth Queen Creek and San Tan Valley have to offer.
Contact an agent
Home facts
- Year built:2018
- Listing ID #:6892779
- Updated:September 18, 2025 at 02:59 PM
Rooms and interior
- Bedrooms:6
- Total bathrooms:4
- Full bathrooms:4
- Living area:3,374 sq. ft.
Heating and cooling
- Cooling:Ceiling Fan(s), Programmable Thermostat
- Heating:ENERGY STAR Qualified Equipment, Natural Gas
Structure and exterior
- Year built:2018
- Building area:3,374 sq. ft.
- Lot area:0.17 Acres
Schools
- High school:Combs High School
- Middle school:J. O. Combs Middle School
- Elementary school:Ranch Elementary School
Utilities
- Water:City Water
Finances and disclosures
- Price:$639,500
- Price per sq. ft.:$189.54
- Tax amount:$3,191 (2024)
New listings near 1246 W Spine Tree Avenue
- New
 $450,000Active3 beds 2 baths1,790 sq. ft.
$450,000Active3 beds 2 baths1,790 sq. ft.42175 N Wollemi Street, Queen Creek, AZ 85140
MLS# 6924454Listed by: KELLER WILLIAMS INTEGRITY FIRST - New
 $1,699,990Active4 beds 6 baths4,268 sq. ft.
$1,699,990Active4 beds 6 baths4,268 sq. ft.21287 E Stacey Road, Queen Creek, AZ 85142
MLS# 6924379Listed by: GENTRY REAL ESTATE - New
 $439,000Active2 beds 2 baths1,342 sq. ft.
$439,000Active2 beds 2 baths1,342 sq. ft.943 E Cobble Stone Drive, Queen Creek, AZ 85140
MLS# 6924352Listed by: RE/MAX FINE PROPERTIES - New
 $549,000Active4 beds 2 baths2,303 sq. ft.
$549,000Active4 beds 2 baths2,303 sq. ft.22472 E Sonoqui Boulevard, Queen Creek, AZ 85142
MLS# 6924247Listed by: HOMESMART - New
 $1,431,912Active4 beds 5 baths3,714 sq. ft.
$1,431,912Active4 beds 5 baths3,714 sq. ft.18133 E Silver Creek Lane, Queen Creek, AZ 85142
MLS# 6924205Listed by: DAVID WEEKLEY HOMES - New
 $1,631,113Active5 beds 6 baths4,186 sq. ft.
$1,631,113Active5 beds 6 baths4,186 sq. ft.22555 S 180th Place, Queen Creek, AZ 85142
MLS# 6924181Listed by: DAVID WEEKLEY HOMES - New
 $614,900Active4 beds 2 baths2,588 sq. ft.
$614,900Active4 beds 2 baths2,588 sq. ft.22451 E Avenida Del Valle --, Queen Creek, AZ 85142
MLS# 6924120Listed by: EXP REALTY - New
 $735,000Active4 beds 2 baths2,273 sq. ft.
$735,000Active4 beds 2 baths2,273 sq. ft.20440 E Bronco Drive, Queen Creek, AZ 85142
MLS# 6924064Listed by: WEST USA REALTY - New
 $865,000Active3 beds 3 baths2,578 sq. ft.
$865,000Active3 beds 3 baths2,578 sq. ft.106 E Orange Blossom Path, Queen Creek, AZ 85140
MLS# 6924087Listed by: REALTY EXECUTIVES ARIZONA TERRITORY - New
 $445,000Active3 beds 2 baths1,506 sq. ft.
$445,000Active3 beds 2 baths1,506 sq. ft.22461 E Camina Plata --, Queen Creek, AZ 85142
MLS# 6923926Listed by: BALBOA REALTY, LLC
