1257 W Plane Tree Avenue, Queen Creek, AZ 85140
Local realty services provided by:Better Homes and Gardens Real Estate BloomTree Realty
Upcoming open houses
- Sat, Dec 2011:00 am - 02:00 pm
Listed by: susan k. miller
Office: your home sold guaranteed realty
MLS#:6935104
Source:ARMLS
Price summary
- Price:$558,000
- Price per sq. ft.:$205.45
- Monthly HOA dues:$225
About this home
Step inside and fall in love with this beautifully designed home in the heart of Ironwood Crossing! Over 2,700 square feet of smart, functional living space featuring 3 bedrooms, 3.5 baths, and a dedicated office—plus a private in-law suite with its own living area and full bath. You'll love the open, bright feel of the huge great room with built-in entertainment center and surround sound—perfect for movie nights or game day gatherings. The gourmet kitchen is a showstopper with staggered wood cabinetry, gleaming granite countertops, a custom backsplash, stainless steel appliances, and a dual energy cooktop for serious chefs. Retreat to your spacious owner's suite with granite vanities, a walk-in shower, and an oversized closet that dreams are made of. The low-maintenance backyard is ready for entertaining with an extended travertine patio, built-in benches, and plenty of room to relax under the stars. All of this in a vibrant Queen Creek community loaded with amenities21 parks, 2 heated pools, splash pad, sports courts, frisbee golf, bocce ball, and more. Close to The Olive Mill, Schnepf Farms, Pioneer Park, and endless dining and shopping. This one checks all the boxesand then some!
Contact an agent
Home facts
- Year built:2014
- Listing ID #:6935104
- Updated:December 16, 2025 at 04:48 PM
Rooms and interior
- Bedrooms:4
- Total bathrooms:4
- Full bathrooms:3
- Half bathrooms:1
- Living area:2,716 sq. ft.
Heating and cooling
- Heating:Natural Gas
Structure and exterior
- Year built:2014
- Building area:2,716 sq. ft.
- Lot area:0.2 Acres
Schools
- High school:Combs High School
- Middle school:J. O. Combs Middle School
- Elementary school:Ranch Elementary School
Utilities
- Water:City Water
Finances and disclosures
- Price:$558,000
- Price per sq. ft.:$205.45
- Tax amount:$2,492 (2024)
New listings near 1257 W Plane Tree Avenue
- New
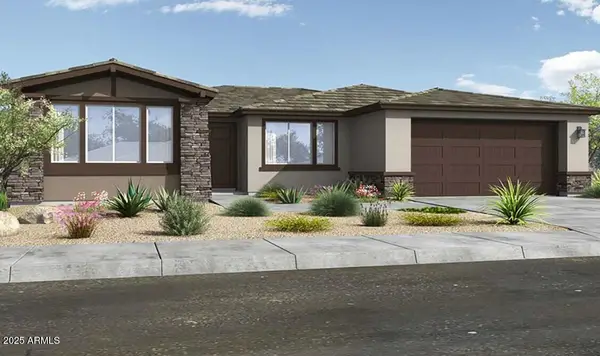 $556,439Active2 beds 3 baths1,823 sq. ft.
$556,439Active2 beds 3 baths1,823 sq. ft.1302 W Via Las Brisas --, San Tan Valley, AZ 85140
MLS# 6958046Listed by: WILLIAM LYON HOMES - New
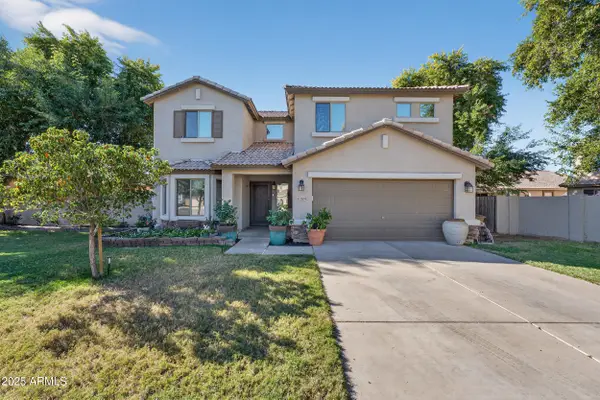 $675,000Active4 beds 3 baths2,288 sq. ft.
$675,000Active4 beds 3 baths2,288 sq. ft.23294 S 219th Street, Queen Creek, AZ 85142
MLS# 6958050Listed by: WEST USA REALTY - New
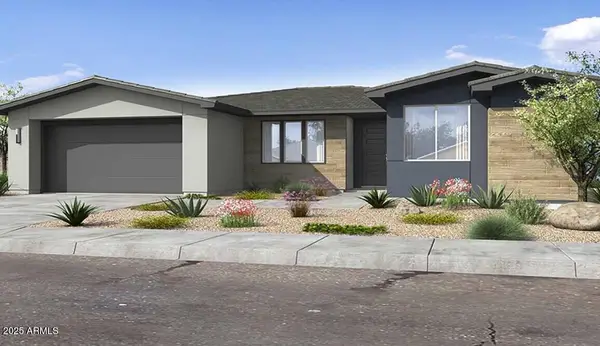 $549,922Active2 beds 3 baths1,823 sq. ft.
$549,922Active2 beds 3 baths1,823 sq. ft.1331 W Via Del Palo --, San Tan Valley, AZ 85140
MLS# 6958064Listed by: WILLIAM LYON HOMES - New
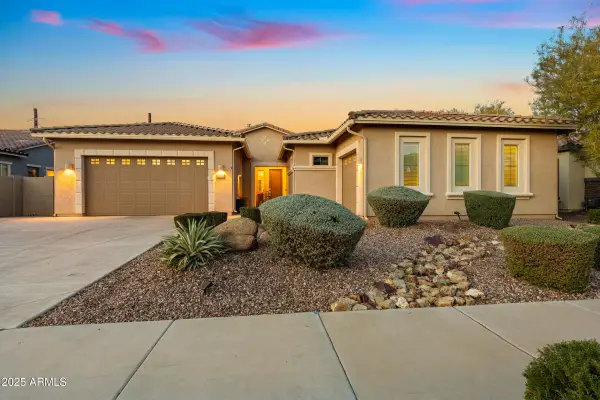 $895,000Active4 beds 4 baths3,173 sq. ft.
$895,000Active4 beds 4 baths3,173 sq. ft.22342 E Pickett Court, Queen Creek, AZ 85142
MLS# 6957870Listed by: LIMITLESS REAL ESTATE - New
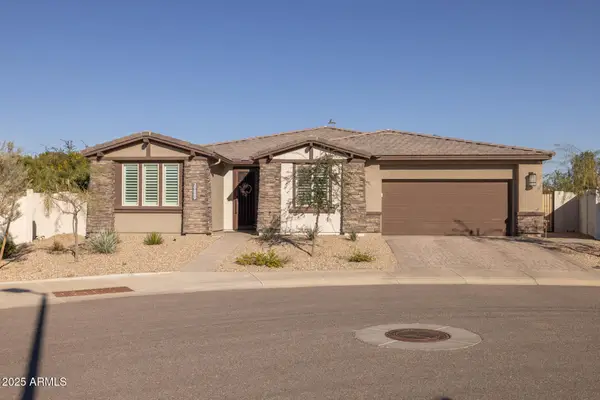 $639,900Active2 beds 3 baths2,157 sq. ft.
$639,900Active2 beds 3 baths2,157 sq. ft.39889 N Hailey Lane, San Tan Valley, AZ 85140
MLS# 6957553Listed by: KELLER WILLIAMS ARIZONA REALTY - New
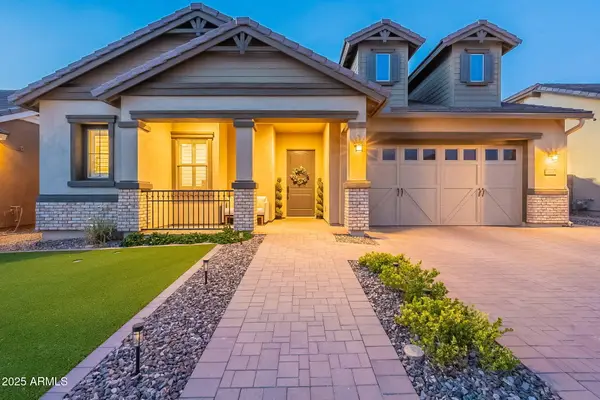 $984,999Active6 beds 4 baths3,708 sq. ft.
$984,999Active6 beds 4 baths3,708 sq. ft.22900 E Reins Road, Queen Creek, AZ 85142
MLS# 6957365Listed by: MY HOME GROUP REAL ESTATE - New
 $485,000Active3 beds 2 baths1,826 sq. ft.
$485,000Active3 beds 2 baths1,826 sq. ft.21279 E Twin Acres Drive, Queen Creek, AZ 85142
MLS# 6957355Listed by: RETSY - New
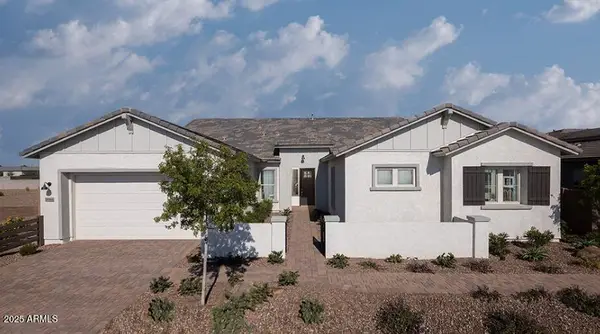 $1,345,000Active5 beds 5 baths3,721 sq. ft.
$1,345,000Active5 beds 5 baths3,721 sq. ft.18944 E Druids Glen Road, Queen Creek, AZ 85142
MLS# 6957141Listed by: TAYLOR MORRISON (MLS ONLY) - New
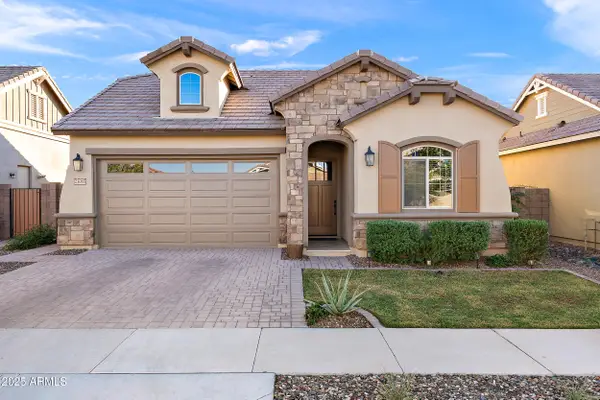 $599,999Active3 beds 3 baths2,100 sq. ft.
$599,999Active3 beds 3 baths2,100 sq. ft.23065 E Carriage Way, Queen Creek, AZ 85142
MLS# 6957059Listed by: COMPASS - New
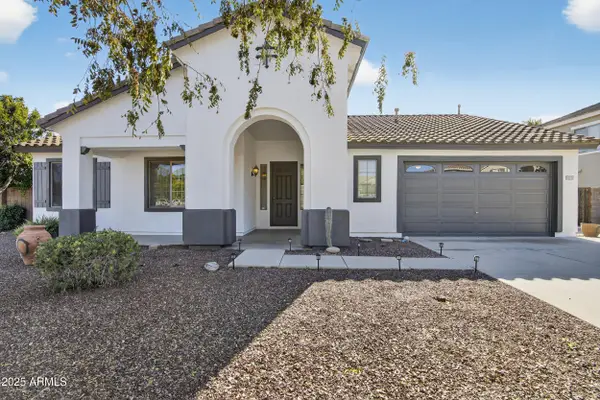 $599,000Active4 beds 2 baths2,175 sq. ft.
$599,000Active4 beds 2 baths2,175 sq. ft.18711 E Raven Drive, Queen Creek, AZ 85142
MLS# 6957035Listed by: WEST USA REALTY
