17844 E Chestnut Drive, Queen Creek, AZ 85142
Local realty services provided by:Better Homes and Gardens Real Estate S.J. Fowler
17844 E Chestnut Drive,Queen Creek, AZ 85142
$775,000
- 4 Beds
- 2 Baths
- - sq. ft.
- Single family
- Pending
Listed by: frank gerola, kevin mckiernan
Office: venture rei, llc.
MLS#:6921047
Source:ARMLS
Price summary
- Price:$775,000
About this home
Welcome to this beautifully updated 4-bedroom, 2-bath home offering just under 2,000 sq. ft. of inviting living space on over an acre. Inside, you'll find upgrades in all the right places, including new flooring, a refreshed kitchen, and updated bathrooms. The spacious primary suite boasts a large walk-in closet and dual sinks, while the additional bedrooms are well-sized for family or guests. Convenient inside laundry makes everyday living easy, and the thoughtful layout blends comfort with functionality. Step outside, and you'll immediately feel the charm of rural living. This property offers the best of both worlds—modern comforts paired with wide-open space and endless opportunity. Surrounded by natural desert beauty and framed by incredible mountain views, this home provides the peace and privacy of being away from it all, yet still close enough to town for everyday needs. The backyard is truly special, designed for both relaxation and practicality. Gather under the covered bar, enjoy evenings around the firepit beneath the pergola, or relax on the large covered patio while soaking in the views. With so much land, you'll have the freedom to create whatever outdoor lifestyle you've imagined. Whether it's adding gardens, building outdoor entertainment areas, or simply enjoying the wide-open space, the possibilities are endless. The property also includes a fully enclosed area, perfect for keeping horses or other animals, making it an ideal fit for those who want a touch of ranch life. Adding to its beauty, groves of 44 mature fruit trees surround the property, providing both privacy and a natural, lush backdrop. An additional gated entrance off San Tan Blvd opens up easy access to the land, offering practicality for RVs, trailers, or outdoor toys. This one-of-a-kind property blends space, versatility, and natural beauty into one incredible setting. With room to roam, stunning mountain views, and the freedom that comes with rural living, this is more than a homeit's a lifestyle. Don't miss the chance to make it yours!
Contact an agent
Home facts
- Year built:1998
- Listing ID #:6921047
- Updated:October 30, 2025 at 09:04 AM
Rooms and interior
- Bedrooms:4
- Total bathrooms:2
- Full bathrooms:2
Heating and cooling
- Cooling:Ceiling Fan(s), Programmable Thermostat
- Heating:Electric
Structure and exterior
- Year built:1998
- Lot area:1.15 Acres
Schools
- High school:Dr. Camille Casteel High School
- Middle school:Willie & Coy Payne Jr. High
- Elementary school:Dr. Gary and Annette Auxier Elementary School
Utilities
- Water:Private Water Company
Finances and disclosures
- Price:$775,000
- Tax amount:$2,758
New listings near 17844 E Chestnut Drive
- New
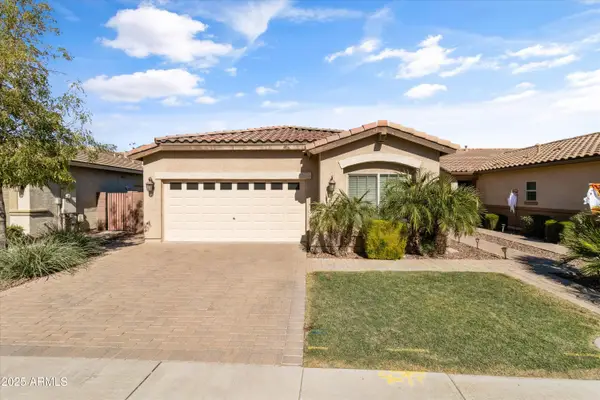 $427,000Active4 beds 2 baths1,670 sq. ft.
$427,000Active4 beds 2 baths1,670 sq. ft.436 W Cucumber Tree Avenue, Queen Creek, AZ 85140
MLS# 6943812Listed by: EXP REALTY - New
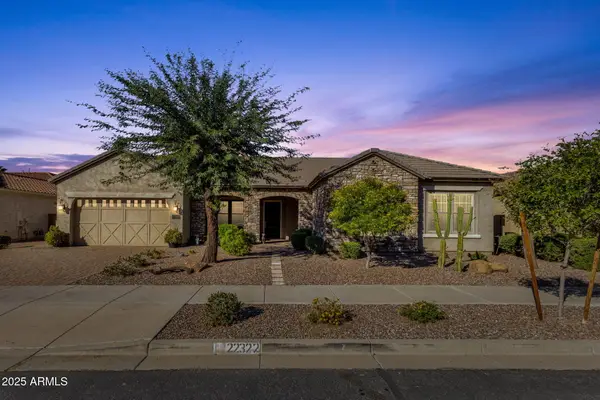 $875,000Active4 beds 4 baths3,194 sq. ft.
$875,000Active4 beds 4 baths3,194 sq. ft.22322 E Rosa Road, Queen Creek, AZ 85142
MLS# 6943693Listed by: KELLER WILLIAMS INTEGRITY FIRST - New
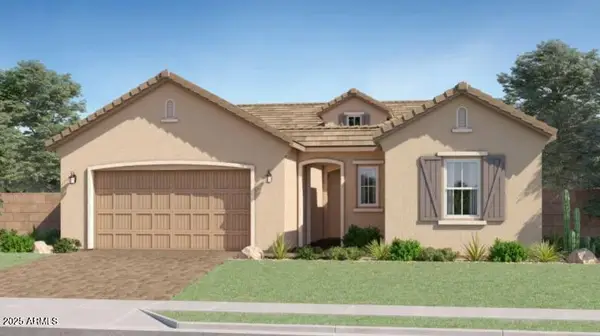 $619,840Active4 beds 3 baths2,389 sq. ft.
$619,840Active4 beds 3 baths2,389 sq. ft.23024 E Roundup Way, Queen Creek, AZ 85142
MLS# 6943604Listed by: LENNAR SALES CORP - New
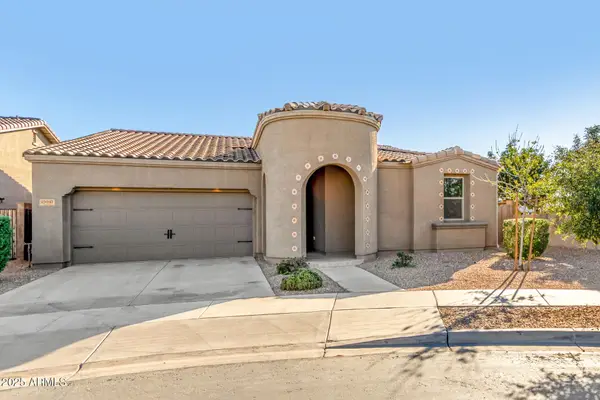 $585,000Active4 beds 3 baths2,308 sq. ft.
$585,000Active4 beds 3 baths2,308 sq. ft.23047 E Calle De Flores --, Queen Creek, AZ 85142
MLS# 6943320Listed by: CITIEA - New
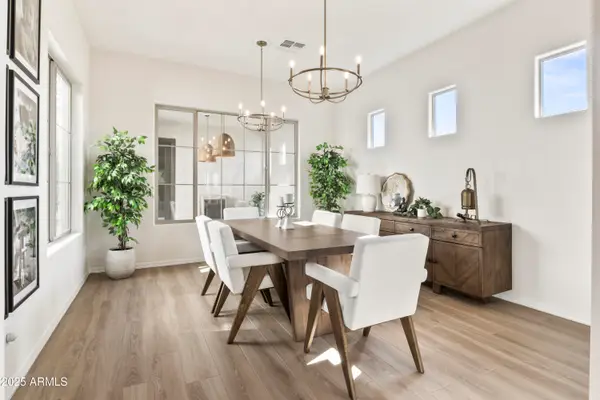 $1,100,000Active5 beds 4 baths4,400 sq. ft.
$1,100,000Active5 beds 4 baths4,400 sq. ft.26182 S 225th Way, Queen Creek, AZ 85142
MLS# 6943345Listed by: EXP REALTY - New
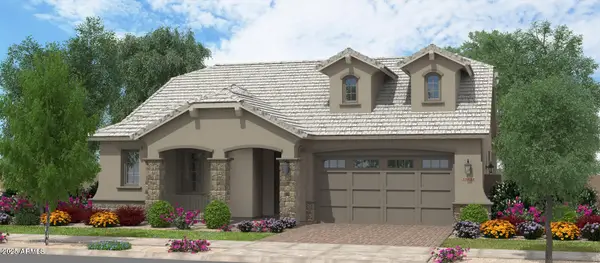 $888,556Active3 beds 3 baths2,533 sq. ft.
$888,556Active3 beds 3 baths2,533 sq. ft.22843 E Mayberry Road, Queen Creek, AZ 85142
MLS# 6943159Listed by: FULTON HOME SALES CORPORATION - New
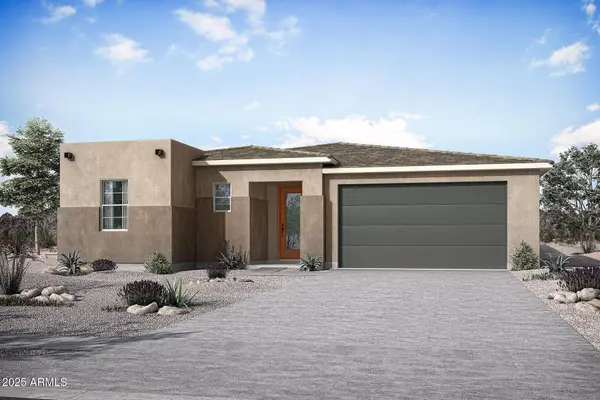 $536,263Active3 beds 2 baths2,105 sq. ft.
$536,263Active3 beds 2 baths2,105 sq. ft.23015 E Watford Drive, Queen Creek, AZ 85142
MLS# 6942246Listed by: MATTAMY ARIZONA, LLC - New
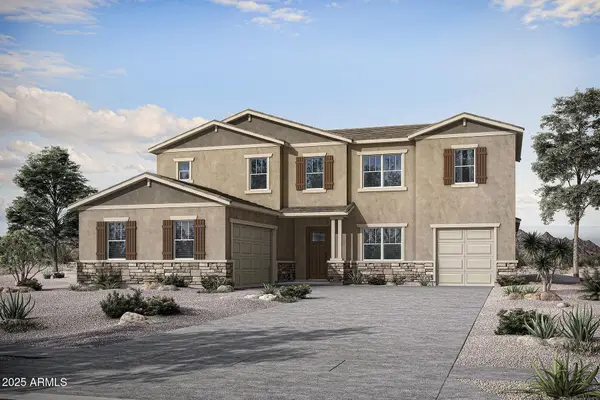 $814,999Active5 beds 5 baths4,507 sq. ft.
$814,999Active5 beds 5 baths4,507 sq. ft.26640 S 226th Place, Queen Creek, AZ 85142
MLS# 6942249Listed by: MATTAMY ARIZONA, LLC - New
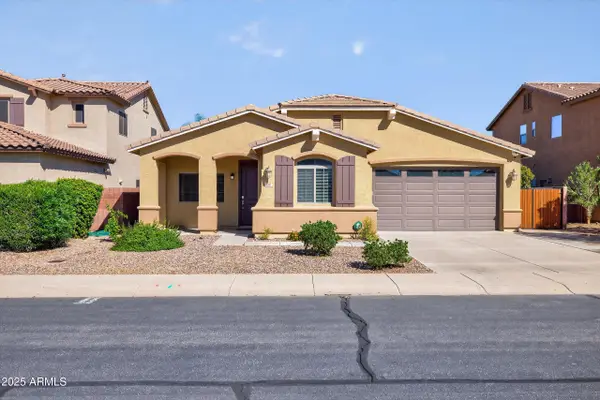 $539,900Active3 beds 3 baths2,437 sq. ft.
$539,900Active3 beds 3 baths2,437 sq. ft.690 W Dragon Tree Avenue, Queen Creek, AZ 85140
MLS# 6942174Listed by: KELLER WILLIAMS ARIZONA REALTY - New
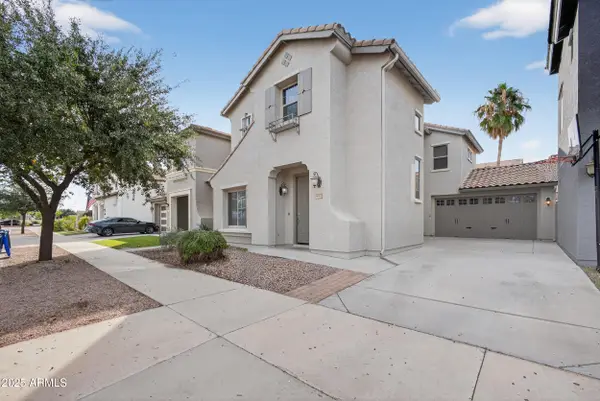 $419,950Active4 beds 3 baths1,894 sq. ft.
$419,950Active4 beds 3 baths1,894 sq. ft.18877 E Pelican Drive, Queen Creek, AZ 85142
MLS# 6941853Listed by: HOMESMART
