17955 E Bronco Drive, Queen Creek, AZ 85142
Local realty services provided by:Better Homes and Gardens Real Estate S.J. Fowler
17955 E Bronco Drive,Queen Creek, AZ 85142
$1,495,000
- 5 Beds
- 4 Baths
- 4,332 sq. ft.
- Single family
- Pending
Listed by:sharon coffini
Office:keller williams realty sonoran living
MLS#:6907833
Source:ARMLS
Price summary
- Price:$1,495,000
- Price per sq. ft.:$345.11
- Monthly HOA dues:$276
About this home
Welcome to your dream home in one of the areas most sought-after neighborhoods, the prestigious gated community of Dorada Estates in Queen Creek. This stunning, expansive single-level residence offers over 4,300 sq ft of thoughtfully designed living space, featuring 5 spacious bedrooms, plus a den, plus a bonus theater room, 3.5 bathrooms, and elegant, high-end finishes throughout.
Step inside to find an open-concept floor plan with soaring ceilings, designer finishes, and
abundant natural light. The gourmet kitchen features granite countertops, stainless steel
appliances, a spacious island, and custom cabinetryâ€''perfect for both casual meals and
entertaining.
The primary suite is a true retreat, complete with a spa-like bathroom, soaking tub, walk-in
shower, and generous closet space. Additional bedrooms are spacious and versatile, ideal for family or guests.
Sitting on nearly a half-acre lot, this home truly shines outdoors with a resort-style backyard that includes a sparkling pool and built-in spa, a cantilever outdoor kitchen, a large gas fire pit, artificial turf, a built-in trampoline, and lush landscapingdesigned for both relaxation and hosting amazing parties!
Located in one of the most highly desired gated communities in Queen Creek, Dorada Estates offers both privacy and convenienceclose to top-rated schools, shopping, dining, and more!
Don't miss this rare opportunity to own a resort-style estate in one of Queen Creek's most exclusive neighborhoods. Schedule your tour today!
Contact an agent
Home facts
- Year built:2017
- Listing ID #:6907833
- Updated:October 25, 2025 at 03:36 PM
Rooms and interior
- Bedrooms:5
- Total bathrooms:4
- Full bathrooms:3
- Half bathrooms:1
- Living area:4,332 sq. ft.
Heating and cooling
- Cooling:Ceiling Fan(s), Programmable Thermostat
- Heating:Natural Gas
Structure and exterior
- Year built:2017
- Building area:4,332 sq. ft.
- Lot area:0.48 Acres
Schools
- High school:Dr. Camille Casteel High School
- Middle school:Dr. Camille Casteel High School
- Elementary school:Dr. Gary and Annette Auxier Elementary School
Utilities
- Water:City Water
- Sewer:Sewer in & Connected
Finances and disclosures
- Price:$1,495,000
- Price per sq. ft.:$345.11
- Tax amount:$6,103 (2024)
New listings near 17955 E Bronco Drive
- New
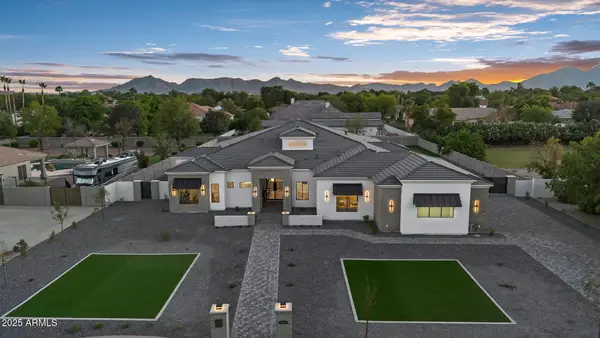 $2,495,000Active6 beds 8 baths4,872 sq. ft.
$2,495,000Active6 beds 8 baths4,872 sq. ft.19875 E Silver Creek Lane, Queen Creek, AZ 85142
MLS# 6938359Listed by: REDEEM REALTY & MANAGEMENT, INC - Open Sat, 12 to 3pmNew
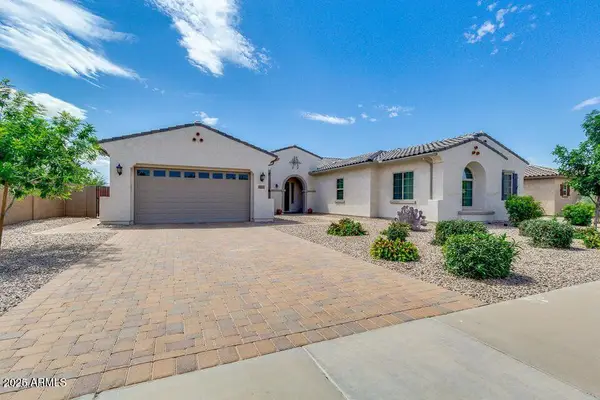 $989,000Active4 beds 4 baths3,863 sq. ft.
$989,000Active4 beds 4 baths3,863 sq. ft.23152 S 202nd Way, Queen Creek, AZ 85142
MLS# 6938115Listed by: EXP REALTY - New
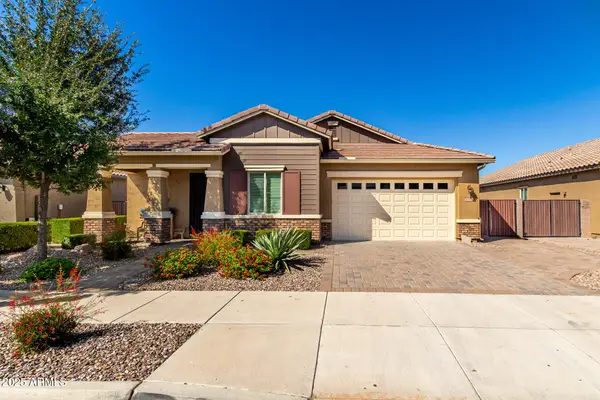 $665,900Active3 beds 3 baths2,351 sq. ft.
$665,900Active3 beds 3 baths2,351 sq. ft.20320 E Canary Way, Queen Creek, AZ 85142
MLS# 6938081Listed by: CITIEA - New
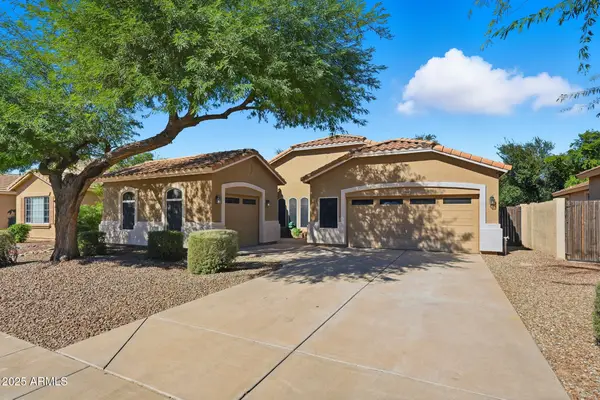 $475,000Active3 beds 2 baths1,661 sq. ft.
$475,000Active3 beds 2 baths1,661 sq. ft.20880 E Via Del Rancho --, Queen Creek, AZ 85142
MLS# 6938088Listed by: REAL BROKER - New
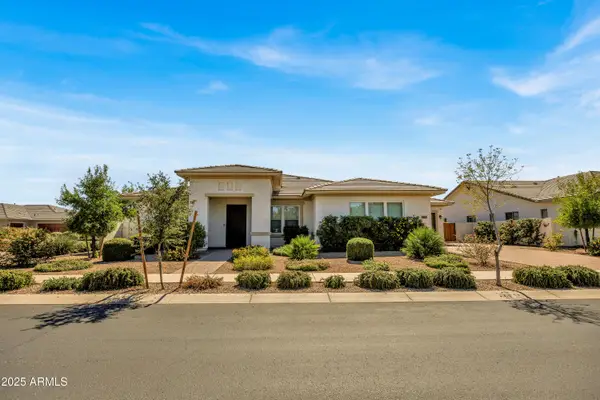 $799,000Active4 beds 4 baths3,594 sq. ft.
$799,000Active4 beds 4 baths3,594 sq. ft.23145 E Stonecrest Drive, Queen Creek, AZ 85142
MLS# 6937964Listed by: A.Z. & ASSOCIATES - New
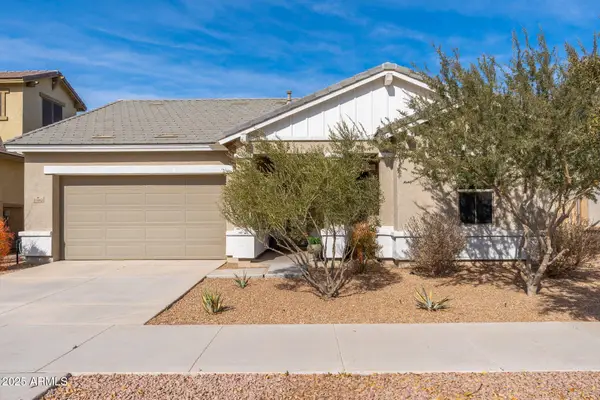 $498,000Active3 beds 2 baths1,659 sq. ft.
$498,000Active3 beds 2 baths1,659 sq. ft.21062 E Via Del Sol --, Queen Creek, AZ 85142
MLS# 6937634Listed by: MONTEBELLO FINE PROPERTIES - New
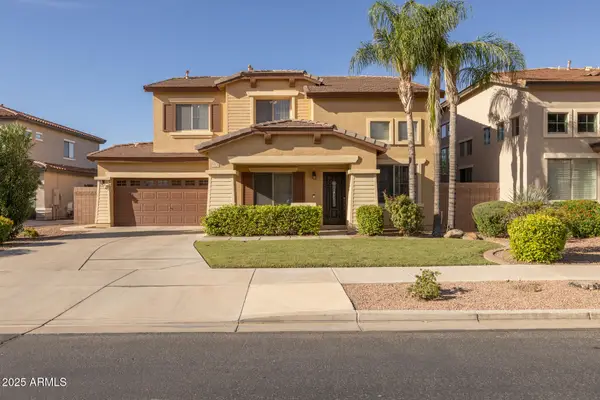 $600,000Active5 beds 3 baths2,800 sq. ft.
$600,000Active5 beds 3 baths2,800 sq. ft.18838 E Lark Drive, Queen Creek, AZ 85142
MLS# 6937503Listed by: KELLER WILLIAMS ARIZONA REALTY - New
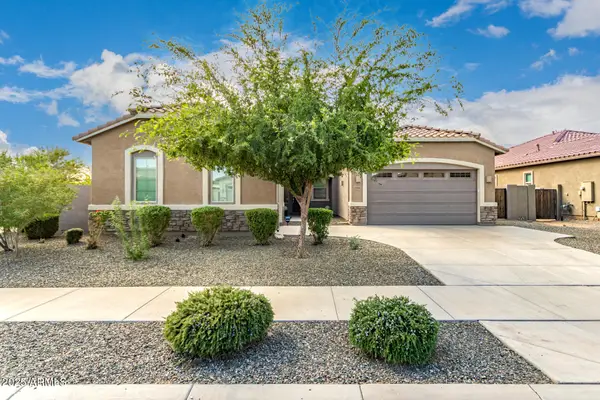 $749,000Active4 beds 3 baths2,569 sq. ft.
$749,000Active4 beds 3 baths2,569 sq. ft.23980 S 217th Way, Queen Creek, AZ 85142
MLS# 6937426Listed by: EPIQUE REALTY - New
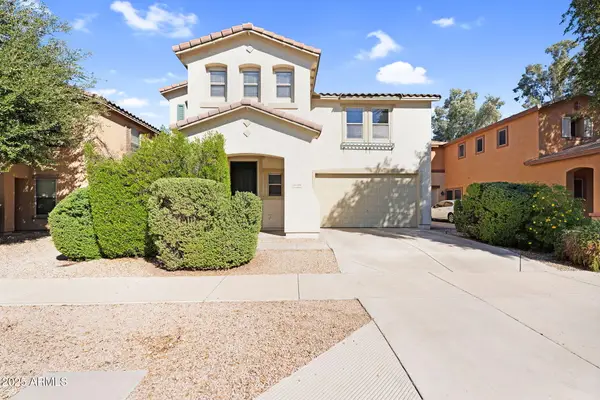 $429,900Active4 beds 3 baths2,062 sq. ft.
$429,900Active4 beds 3 baths2,062 sq. ft.21126 E Stonecrest Drive, Queen Creek, AZ 85142
MLS# 6937325Listed by: EXP REALTY - New
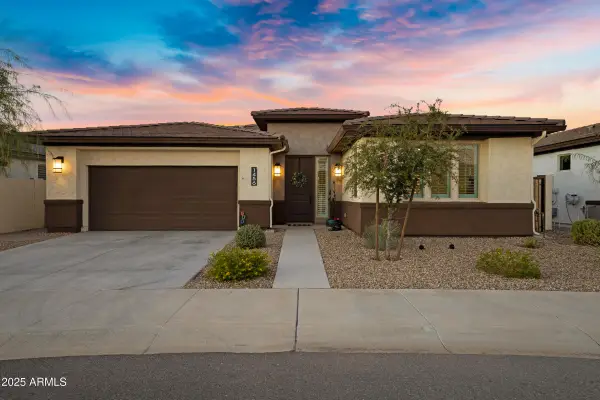 $499,900Active2 beds 2 baths1,659 sq. ft.
$499,900Active2 beds 2 baths1,659 sq. ft.1456 W Camina Plata --, Queen Creek, AZ 85140
MLS# 6936719Listed by: WEST USA REALTY
