18630 E Pine Valley Drive, Queen Creek, AZ 85142
Local realty services provided by:Better Homes and Gardens Real Estate S.J. Fowler
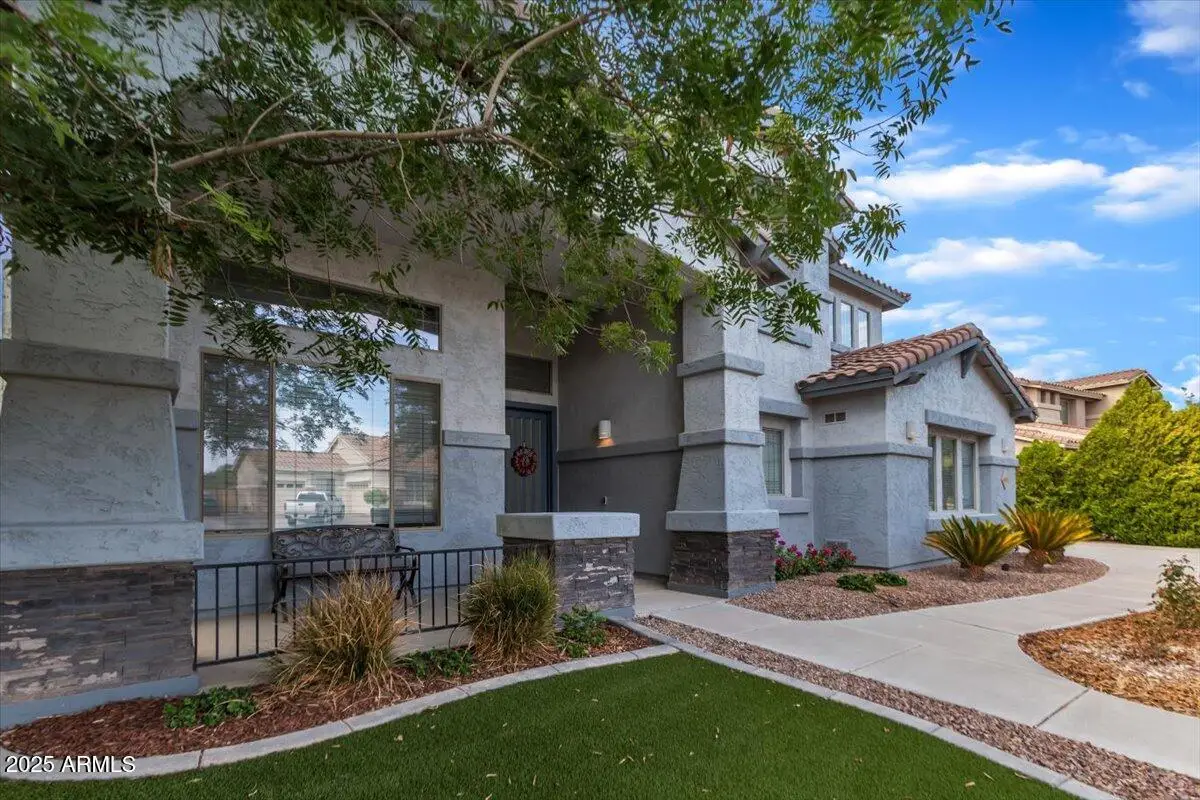

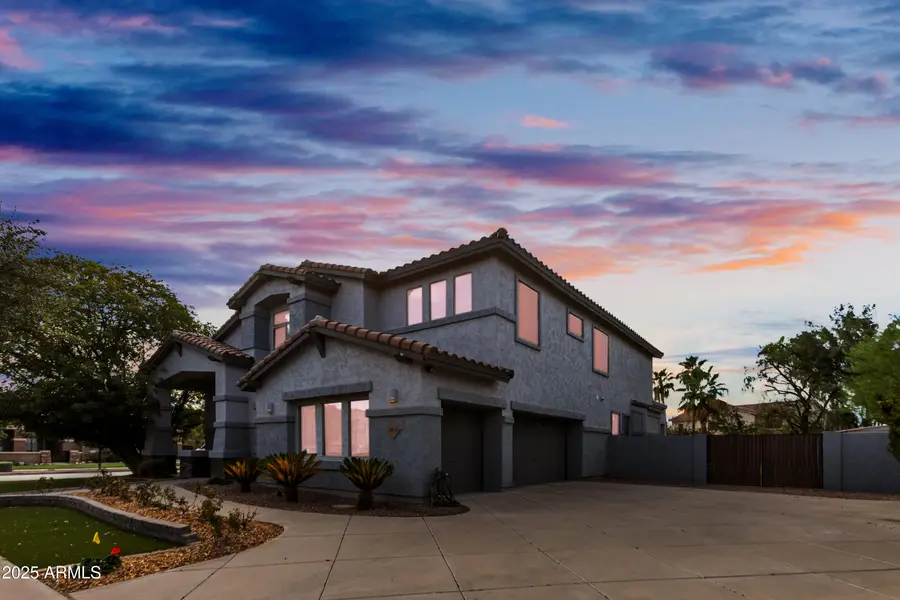
18630 E Pine Valley Drive,Queen Creek, AZ 85142
$979,000
- 4 Beds
- 3 Baths
- 3,705 sq. ft.
- Single family
- Active
Listed by:len nevin480-500-8326
Office:real broker
MLS#:6902127
Source:ARMLS
Price summary
- Price:$979,000
- Price per sq. ft.:$264.24
- Monthly HOA dues:$150
About this home
Resort style living meets timeless elegance in this stunning Sossaman Estates home, perfectly situated on a premium rare 1/3 acre corner lot along the desirable Gilbert/Queen Creek border. Step into your private backyard oasis featuring a sparkling play pool with spillover spa, rock waterfall grotto with slide, lush lawn with upgraded landscaping, mature shade trees, extended covered patio, and RV gate with two storage buildings—one ideal for a workshop. Inside, soaring vaulted ceilings frame the formal living and dining areas, complemented by a majestic fireplace. The chef's kitchen, fully renovated in July 2025 with showplace maple cabinets, boasts a gas hookup, space for microwave drawer, warming drawer and under counter beverage fridge, stainless appliances including brand new refrigerator, quartz counters, island, and pantry. A spacious loft/rec room offers endless possibilities for a media room, play space, or home office. The custom master suite is a true retreat with a professionally designed walk in closet and spa inspired bath featuring a freestanding soaker tub and floor to ceiling tiled shower. Laundry room features brand new washer and dryer and additional under stair storage area. Additional highlights include a brand new roof (2025), dual AC units (2022 & 2025), epoxy floored 3 car garage with storage racks, luxury vinyl plank flooring, high-end carpet with upgraded padding, modern finishes, RO system, soft water, and sunscreens. Close to parks, schools, and highwaysthis exceptional property offers the ultimate indoor/outdoor lifestyle.
Contact an agent
Home facts
- Year built:2004
- Listing Id #:6902127
- Updated:August 15, 2025 at 03:05 PM
Rooms and interior
- Bedrooms:4
- Total bathrooms:3
- Full bathrooms:2
- Half bathrooms:1
- Living area:3,705 sq. ft.
Heating and cooling
- Cooling:Ceiling Fan(s), Programmable Thermostat
- Heating:Natural Gas
Structure and exterior
- Year built:2004
- Building area:3,705 sq. ft.
- Lot area:0.34 Acres
Schools
- High school:Higley High School
- Middle school:Sossaman Middle School
- Elementary school:Cortina Elementary
Utilities
- Water:City Water
Finances and disclosures
- Price:$979,000
- Price per sq. ft.:$264.24
- Tax amount:$3,001 (2024)
New listings near 18630 E Pine Valley Drive
- New
 $799,999Active4 beds 4 baths2,740 sq. ft.
$799,999Active4 beds 4 baths2,740 sq. ft.20176 E Nighthawk Way, Queen Creek, AZ 85142
MLS# 6906217Listed by: HOMESMART LIFESTYLES - New
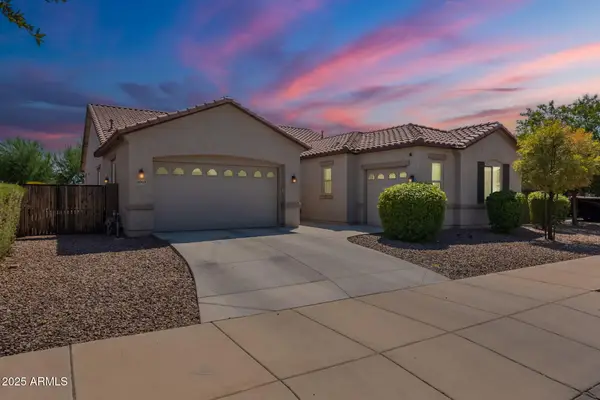 $775,000Active4 beds 3 baths2,516 sq. ft.
$775,000Active4 beds 3 baths2,516 sq. ft.18959 E Carriage Way, Queen Creek, AZ 85142
MLS# 6906150Listed by: REALTY ONE GROUP - New
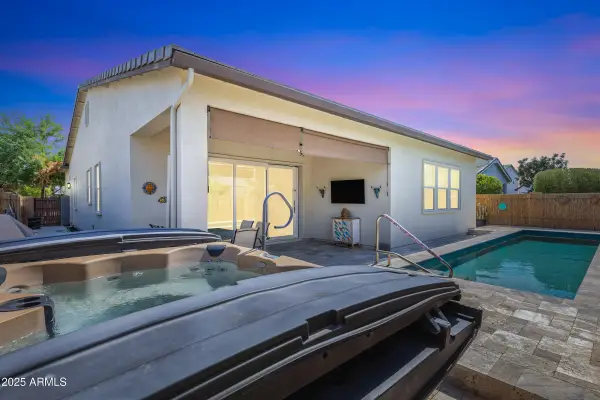 $649,000Active4 beds 3 baths2,228 sq. ft.
$649,000Active4 beds 3 baths2,228 sq. ft.22791 E Arroyo Verde Drive, Queen Creek, AZ 85142
MLS# 6906170Listed by: AZ REAL EXPERTS LLC - New
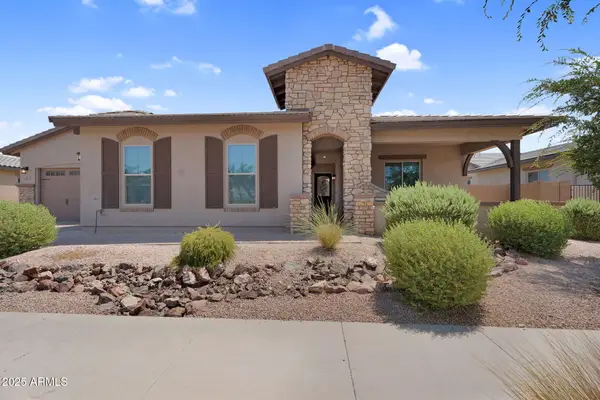 $1,180,000Active3 beds 4 baths3,549 sq. ft.
$1,180,000Active3 beds 4 baths3,549 sq. ft.21003 E Stacey Road, Queen Creek, AZ 85142
MLS# 6906171Listed by: LPT REALTY, LLC - New
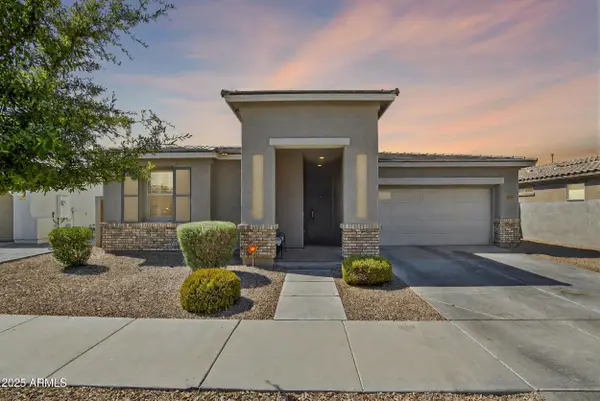 $550,000Active4 beds 3 baths2,308 sq. ft.
$550,000Active4 beds 3 baths2,308 sq. ft.23087 E Via Del Oro --, Queen Creek, AZ 85142
MLS# 6905929Listed by: PROSMART REALTY - New
 $405,000Active3 beds 2 baths1,512 sq. ft.
$405,000Active3 beds 2 baths1,512 sq. ft.1500 W Princess Tree Avenue, Queen Creek, AZ 85140
MLS# 6906026Listed by: MY HOME GROUP REAL ESTATE - New
 $500,000Active5 beds 3 baths2,294 sq. ft.
$500,000Active5 beds 3 baths2,294 sq. ft.21144 E Creekside Drive, Queen Creek, AZ 85142
MLS# 6905858Listed by: REAL BROKER - New
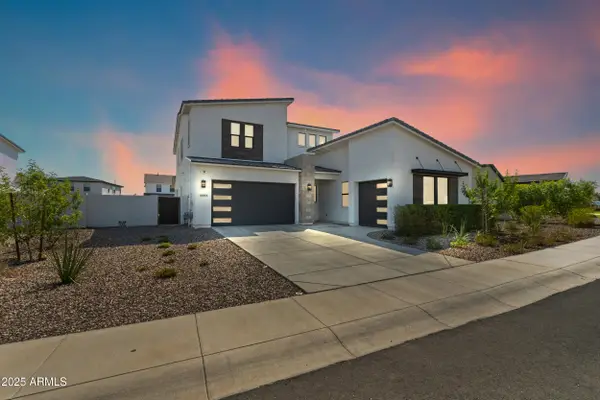 $785,000Active6 beds 5 baths3,170 sq. ft.
$785,000Active6 beds 5 baths3,170 sq. ft.35173 N Covelite Way, San Tan Valley, AZ 85144
MLS# 6905586Listed by: EXP REALTY - New
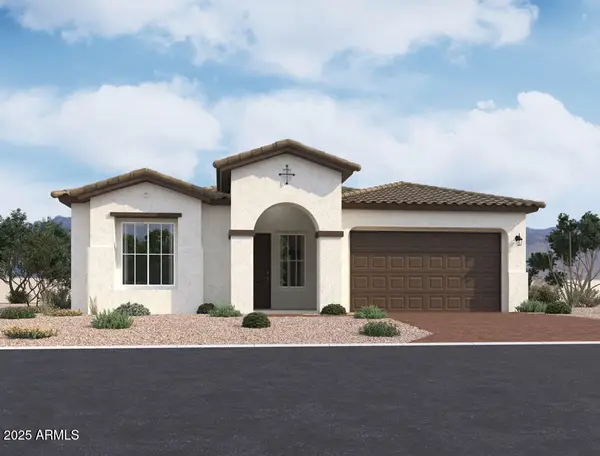 $624,990Active3 beds 3 baths2,702 sq. ft.
$624,990Active3 beds 3 baths2,702 sq. ft.22725 E Saddle Way, Queen Creek, AZ 85142
MLS# 6905358Listed by: COMPASS - New
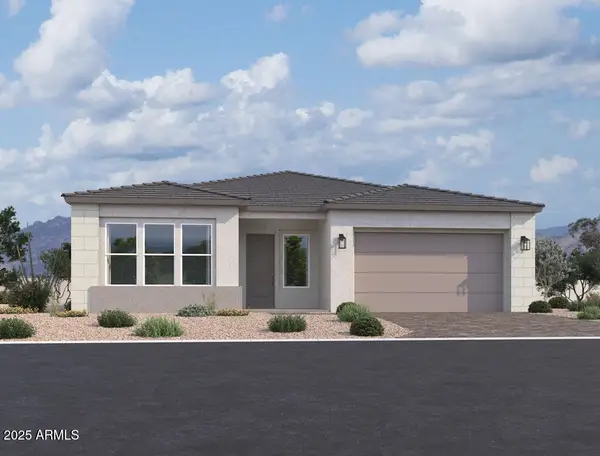 $649,990Active3 beds 3 baths2,702 sq. ft.
$649,990Active3 beds 3 baths2,702 sq. ft.22688 E Stirrup Street, Queen Creek, AZ 85142
MLS# 6905298Listed by: COMPASS

