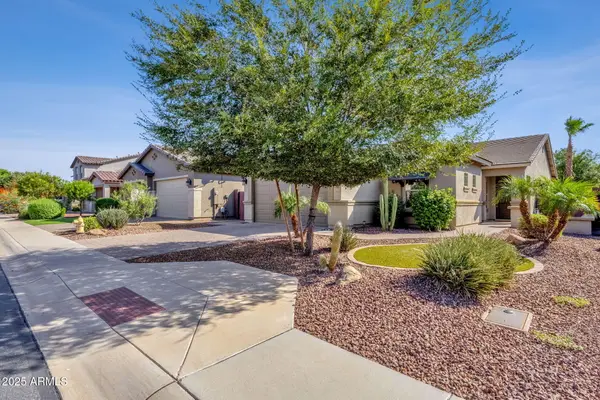18910 E Ashridge Drive, Queen Creek, AZ 85142
Local realty services provided by:Better Homes and Gardens Real Estate BloomTree Realty
18910 E Ashridge Drive,Queen Creek, AZ 85142
$1,698,888
- 5 Beds
- 6 Baths
- 4,650 sq. ft.
- Single family
- Active
Listed by:michelle l hawley
Office:homesmart
MLS#:6921982
Source:ARMLS
Price summary
- Price:$1,698,888
- Price per sq. ft.:$365.35
- Monthly HOA dues:$137
About this home
Luxury living located in the highly sought-after neighborhood of Legado ~ One of Queen Creek's most prestigious communities. Nestled not far from the San Tan Mountains, Legado offers a lifestyle centered around recreation and connection, with thoughtfully designed amenities for all ages! Residents enjoy a scenic central lake with fountain & walking trails, multiple parks, shaded ramadas, and open green spaces perfect for gatherings. Everyone can take advantage of playgrounds, a splash pad, and sports areas, including a lighted basketball & pickleball courts. The home itself is NEW and is a rare blend of comfort and elegance loaded with about every upgrade available (full list in documents) plus it includes a large sized lot with no home directly behind. The well designed living space has a great flow and includes all extra-large bedrooms -with walk in closets and bathrooms in each, including a casita with a private entrance. There is also a den, game room, formal dining room, powder room, courtyard with gas stub for a future fireplace, and a 4-car garage! The chef's kitchen has top of the line appliances, w/highly upgraded granite, a butler's pantry with fridge & upgraded cabinets that extend into the dining room with upper and lower lighting. The family room has a wall of glass sliders, surround sound, & built in entertainment center. The primary suite is luxurious with a spa inspired bath, 2 huge master closets, and built in lighted cabinetry. Other upgrades/features include a double iron front door, stereo speaker system throughout, upgraded tile everywhere, additional can lights and prewire for additional lighting throughout, framed mirrors in baths, huge laundry room with extra cabinets, 12' ceilings, 2" x 6" construction, 8' solid core doors, extra insulation, R/O and soft water systems, central vac system, & utility sink in garage. This home is made for both entertainment & everyday luxury living. Plus, it is new so you will get a new home without having to wait a year to build it & can still design the front and backyard of your dreams as well as install all of your favorite lighting fixtures. Located just minutes from top-rated schools, shopping, and outdoor recreation, this property combines the best of modern luxury with desert charm. Don't miss this opportunity to live the lifestyle you have been waiting for.
Contact an agent
Home facts
- Year built:2025
- Listing ID #:6921982
- Updated:September 25, 2025 at 03:20 PM
Rooms and interior
- Bedrooms:5
- Total bathrooms:6
- Full bathrooms:5
- Half bathrooms:1
- Living area:4,650 sq. ft.
Heating and cooling
- Cooling:ENERGY STAR Qualified Equipment, Programmable Thermostat
- Heating:ENERGY STAR Qualified Equipment
Structure and exterior
- Year built:2025
- Building area:4,650 sq. ft.
- Lot area:0.41 Acres
Schools
- High school:Higley High School
- Middle school:Sossaman Middle School
- Elementary school:Cortina Elementary
Utilities
- Water:City Water
Finances and disclosures
- Price:$1,698,888
- Price per sq. ft.:$365.35
- Tax amount:$1,252 (2024)
New listings near 18910 E Ashridge Drive
- New
 $450,000Active3 beds 2 baths1,790 sq. ft.
$450,000Active3 beds 2 baths1,790 sq. ft.42175 N Wollemi Street, Queen Creek, AZ 85140
MLS# 6924454Listed by: KELLER WILLIAMS INTEGRITY FIRST - New
 $1,699,990Active4 beds 6 baths4,268 sq. ft.
$1,699,990Active4 beds 6 baths4,268 sq. ft.21287 E Stacey Road, Queen Creek, AZ 85142
MLS# 6924379Listed by: GENTRY REAL ESTATE - New
 $439,000Active2 beds 2 baths1,342 sq. ft.
$439,000Active2 beds 2 baths1,342 sq. ft.943 E Cobble Stone Drive, Queen Creek, AZ 85140
MLS# 6924352Listed by: RE/MAX FINE PROPERTIES - New
 $549,000Active4 beds 2 baths2,303 sq. ft.
$549,000Active4 beds 2 baths2,303 sq. ft.22472 E Sonoqui Boulevard, Queen Creek, AZ 85142
MLS# 6924247Listed by: HOMESMART - New
 $1,431,912Active4 beds 5 baths3,714 sq. ft.
$1,431,912Active4 beds 5 baths3,714 sq. ft.18133 E Silver Creek Lane, Queen Creek, AZ 85142
MLS# 6924205Listed by: DAVID WEEKLEY HOMES - New
 $1,631,113Active5 beds 6 baths4,186 sq. ft.
$1,631,113Active5 beds 6 baths4,186 sq. ft.22555 S 180th Place, Queen Creek, AZ 85142
MLS# 6924181Listed by: DAVID WEEKLEY HOMES - New
 $614,900Active4 beds 2 baths2,588 sq. ft.
$614,900Active4 beds 2 baths2,588 sq. ft.22451 E Avenida Del Valle --, Queen Creek, AZ 85142
MLS# 6924120Listed by: EXP REALTY - New
 $735,000Active4 beds 2 baths2,273 sq. ft.
$735,000Active4 beds 2 baths2,273 sq. ft.20440 E Bronco Drive, Queen Creek, AZ 85142
MLS# 6924064Listed by: WEST USA REALTY - New
 $865,000Active3 beds 3 baths2,578 sq. ft.
$865,000Active3 beds 3 baths2,578 sq. ft.106 E Orange Blossom Path, Queen Creek, AZ 85140
MLS# 6924087Listed by: REALTY EXECUTIVES ARIZONA TERRITORY - New
 $445,000Active3 beds 2 baths1,506 sq. ft.
$445,000Active3 beds 2 baths1,506 sq. ft.22461 E Camina Plata --, Queen Creek, AZ 85142
MLS# 6923926Listed by: BALBOA REALTY, LLC
