19060 E Celtic Manor Drive, Queen Creek, AZ 85142
Local realty services provided by:Better Homes and Gardens Real Estate S.J. Fowler
19060 E Celtic Manor Drive,Queen Creek, AZ 85142
$708,000
- 4 Beds
- 3 Baths
- - sq. ft.
- Single family
- Pending
Listed by: sara n turner
Office: real broker
MLS#:6902646
Source:ARMLS
Price summary
- Price:$708,000
About this home
Priced to sell, This home is better than new! Seller to include $5,000 in credits.
Introducing The Cambridge—a stunningly crafted single-story home offering 2,309 sq. ft. of inviting living space. This home includes 4 bedrooms, 3 bathrooms, a study, laundry room, 10 foot wide side gate, and a roomy 3-car garage with epoxy flooring and overhead storage. A charming front porch welcomes you into a spacious foyer with 10 foot ceilings. The upgraded gourmet kitchen is a chef's dream, featuring double ovens, quartz countertops, and a tile backsplash, all seamlessly flowing into the open great room and dining area with white shutters throughout. The primary suite is perfect for comfort, with dual sinks on quartz countertops, an oversized shower, and a large walk-in closet. This home has a bedroom with a full bathroom and walk-in closet, perfect for visitors or family members. This home is located in the Legado community featuring a lake, pickle ball courts, basketball courts, parks, walking trails and is in the A-rated Higley School District. Close to shopping, entertainment and regional parks.
Contact an agent
Home facts
- Year built:2024
- Listing ID #:6902646
- Updated:November 22, 2025 at 10:05 AM
Rooms and interior
- Bedrooms:4
- Total bathrooms:3
- Full bathrooms:3
Heating and cooling
- Cooling:Programmable Thermostat
- Heating:Natural Gas
Structure and exterior
- Year built:2024
- Lot area:0.19 Acres
Schools
- High school:Higley High School
- Middle school:Sossaman Middle School
- Elementary school:Cortina Elementary
Utilities
- Water:City Water
Finances and disclosures
- Price:$708,000
- Tax amount:$2,172
New listings near 19060 E Celtic Manor Drive
- Open Sun, 11:30am to 3pmNew
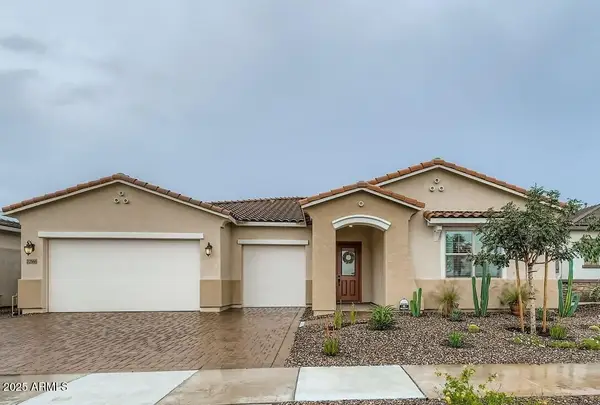 $705,000Active4 beds 4 baths2,956 sq. ft.
$705,000Active4 beds 4 baths2,956 sq. ft.22666 E Firestone Drive, Queen Creek, AZ 85142
MLS# 6950438Listed by: CENTURY 21 TOMA PARTNERS - New
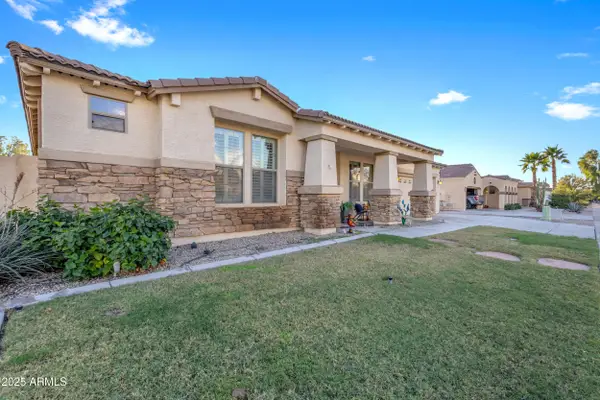 $650,000Active5 beds 3 baths2,985 sq. ft.
$650,000Active5 beds 3 baths2,985 sq. ft.21871 E Cherrywood Drive, Queen Creek, AZ 85142
MLS# 6950434Listed by: WEICHERT, REALTORS-HOME PRO REALTY - New
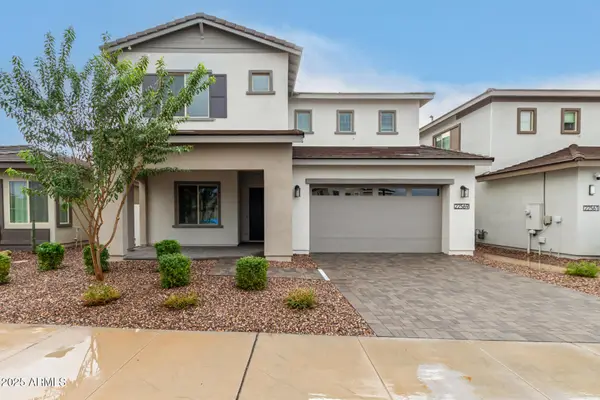 $649,000Active4 beds 3 baths3,260 sq. ft.
$649,000Active4 beds 3 baths3,260 sq. ft.22569 E Saddle Way, Queen Creek, AZ 85142
MLS# 6950331Listed by: SMITH PREFERRED PROPERTIES - Open Sat, 11am to 4pmNew
 $399,990Active3 beds 2 baths1,512 sq. ft.
$399,990Active3 beds 2 baths1,512 sq. ft.1502 W Hoptree Avenue, San Tan Valley, AZ 85140
MLS# 6950280Listed by: DELEX REALTY - New
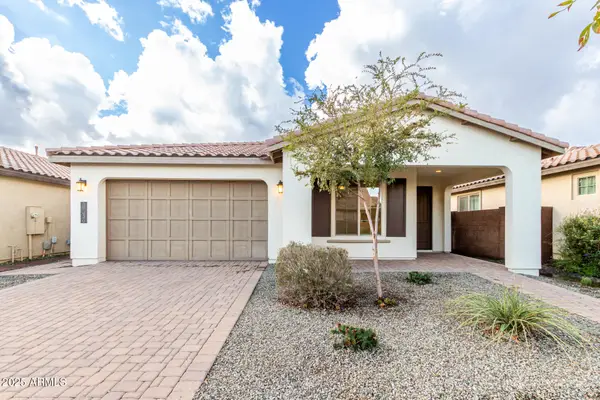 $519,000Active3 beds 3 baths2,185 sq. ft.
$519,000Active3 beds 3 baths2,185 sq. ft.19436 S 208th Place, Queen Creek, AZ 85142
MLS# 6950076Listed by: SMITH PREFERRED PROPERTIES - New
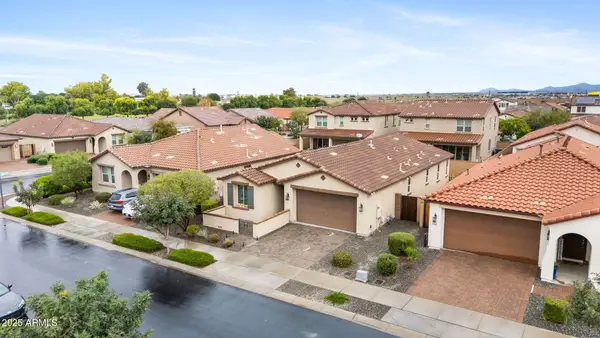 $469,900Active3 beds 2 baths1,589 sq. ft.
$469,900Active3 beds 2 baths1,589 sq. ft.20852 E Kingbird Drive, Queen Creek, AZ 85142
MLS# 6950000Listed by: RESULTS REALTY 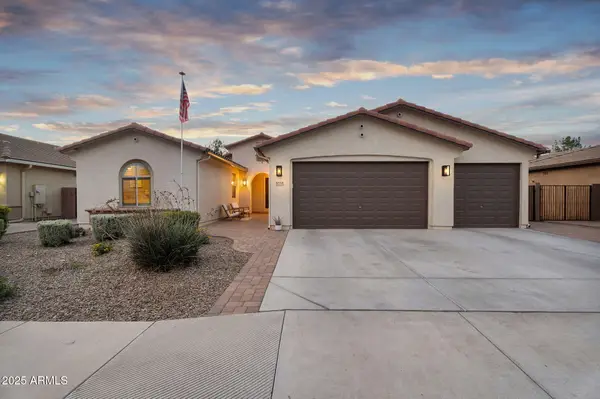 $580,000Active4 beds 2 baths2,198 sq. ft.
$580,000Active4 beds 2 baths2,198 sq. ft.41110 N Eliana Drive, Queen Creek, AZ 85140
MLS# 6944847Listed by: REAL BROKER- New
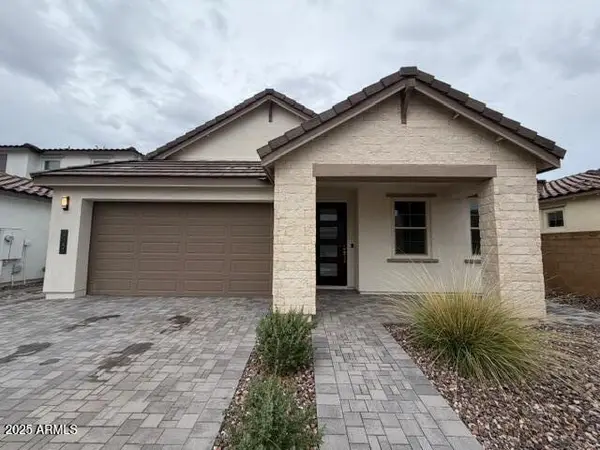 $605,000Active4 beds 3 baths2,408 sq. ft.
$605,000Active4 beds 3 baths2,408 sq. ft.21258 E Sparrow Drive, Queen Creek, AZ 85142
MLS# 6949542Listed by: REALTY ONE GROUP - New
 $869,000Active3 beds 2 baths3,025 sq. ft.
$869,000Active3 beds 2 baths3,025 sq. ft.20978 E Camacho Court, Queen Creek, AZ 85142
MLS# 6949444Listed by: UPSIDE REAL ESTATE - Open Sat, 10am to 2pmNew
 $1,875,000Active4 beds 5 baths4,511 sq. ft.
$1,875,000Active4 beds 5 baths4,511 sq. ft.20546 E Indiana Avenue, Queen Creek, AZ 85142
MLS# 6949422Listed by: HOMESMART
