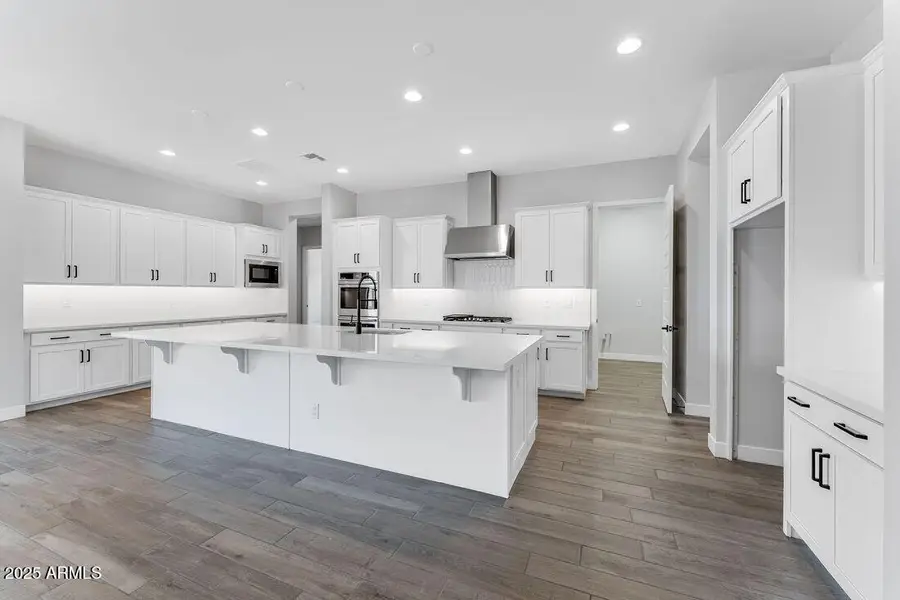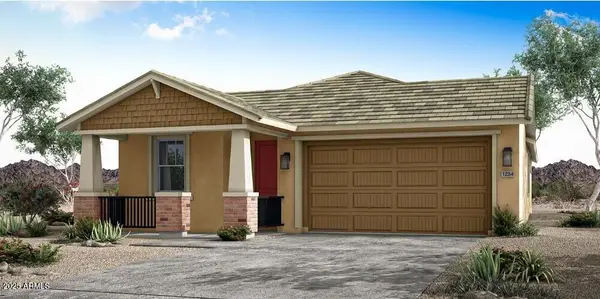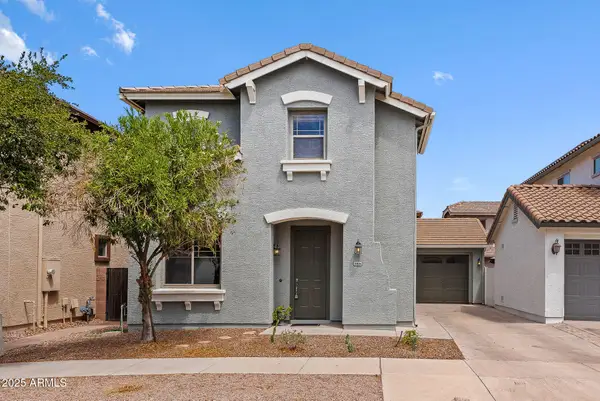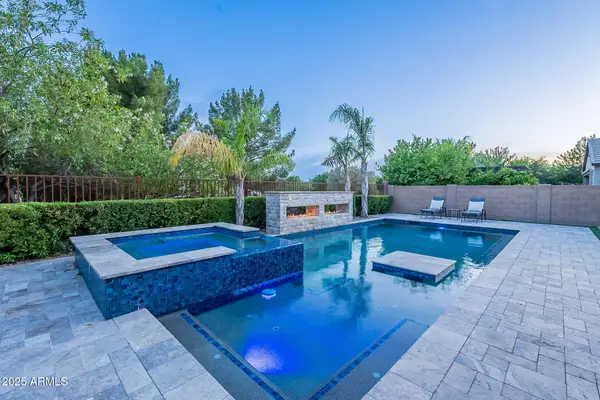19072 E Caledonia Drive, Queen Creek, AZ 85142
Local realty services provided by:Better Homes and Gardens Real Estate BloomTree Realty



19072 E Caledonia Drive,Queen Creek, AZ 85142
$888,029
- 4 Beds
- 3 Baths
- 3,077 sq. ft.
- Single family
- Active
Listed by:tara m talley
Office:taylor morrison (mls only)
MLS#:6833780
Source:ARMLS
Price summary
- Price:$888,029
- Price per sq. ft.:$288.6
- Monthly HOA dues:$130
About this home
New Construction - Ready Now! Built by America's Most Trusted Homebuilder. Welcome to the Breckenridge at 19072 E Caledonia Drive in Legado Voyage. This home offers 3,077 square feet of thoughtfully designed living space with 4 bedrooms, 3 bathrooms, a study, and a 3-car garage. The open-concept gathering room and casual dining area flow seamlessly into the gourmet kitchen, featuring a spacious center island and a walk-in pantry. Tucked at the back of the home, the private owner's suite offers a tranquil retreat with a soaking tub, separate shower, dual vanity, and a generous walk-in closet. Toward the front, a guest bedroom and full bath provide comfort for overnight visitors, while a formal dining room and study add flexibility. Virtually staged photos added. MLS#6833780 Additional Highlights include: paver front porch, 12' x 8' multi slide door at gathering room, gourmet kitchen, and interior door at primary bath.
Contact an agent
Home facts
- Year built:2025
- Listing Id #:6833780
- Updated:August 19, 2025 at 02:49 PM
Rooms and interior
- Bedrooms:4
- Total bathrooms:3
- Full bathrooms:3
- Living area:3,077 sq. ft.
Heating and cooling
- Cooling:Programmable Thermostat
- Heating:Natural Gas
Structure and exterior
- Year built:2025
- Building area:3,077 sq. ft.
- Lot area:0.21 Acres
Schools
- High school:Higley High School
- Middle school:Sossaman Middle School
- Elementary school:Cortina Elementary
Utilities
- Water:City Water
Finances and disclosures
- Price:$888,029
- Price per sq. ft.:$288.6
- Tax amount:$8,950 (2024)
New listings near 19072 E Caledonia Drive
- New
 $634,900Active4 beds 3 baths3,033 sq. ft.
$634,900Active4 beds 3 baths3,033 sq. ft.62 W Hackberry Avenue, San Tan Valley, AZ 85140
MLS# 6907592Listed by: 4:10 REAL ESTATE, LLC - New
 $499,000Active4 beds 2 baths2,038 sq. ft.
$499,000Active4 beds 2 baths2,038 sq. ft.22309 E Via Del Rancho Road, Queen Creek, AZ 85142
MLS# 6907613Listed by: QUEEN CREEK REAL ESTATE - New
 $682,649Active4 beds 3 baths2,474 sq. ft.
$682,649Active4 beds 3 baths2,474 sq. ft.20732 E Arroyo Verde Drive, Queen Creek, AZ 85142
MLS# 6907561Listed by: TAYLOR MORRISON (MLS ONLY) - New
 $549,900Active3 beds 3 baths2,165 sq. ft.
$549,900Active3 beds 3 baths2,165 sq. ft.3276 W San Cristobal Road, San Tan Valley, AZ 85144
MLS# 6907570Listed by: FULTON HOME SALES CORPORATION - New
 $504,999Active4 beds 3 baths2,672 sq. ft.
$504,999Active4 beds 3 baths2,672 sq. ft.21852 S 215th Way, Queen Creek, AZ 85142
MLS# 6907278Listed by: KELLER WILLIAMS REALTY PHOENIX - New
 $534,890Active3 beds 3 baths1,858 sq. ft.
$534,890Active3 beds 3 baths1,858 sq. ft.990 W Finch Drive, Queen Creek, AZ 85140
MLS# 6907009Listed by: WOODSIDE HOMES SALES AZ, LLC - New
 $575,000Active4 beds 3 baths2,308 sq. ft.
$575,000Active4 beds 3 baths2,308 sq. ft.23078 E Calle De Flores --, Queen Creek, AZ 85142
MLS# 6907016Listed by: MY HOME GROUP REAL ESTATE - New
 $439,900Active3 beds 3 baths1,894 sq. ft.
$439,900Active3 beds 3 baths1,894 sq. ft.18836 E Swan Drive, Queen Creek, AZ 85142
MLS# 6906865Listed by: WEST USA REALTY - New
 $908,000Active4 beds 4 baths3,194 sq. ft.
$908,000Active4 beds 4 baths3,194 sq. ft.22255 E Quintero Road, Queen Creek, AZ 85142
MLS# 6906866Listed by: SERHANT. - New
 $549,900Active4 beds 4 baths2,438 sq. ft.
$549,900Active4 beds 4 baths2,438 sq. ft.23024 E Quintero Road, Queen Creek, AZ 85142
MLS# 6906757Listed by: KELLER WILLIAMS REALTY SONORAN LIVING
