19125 E Mary Ann Way, Queen Creek, AZ 85142
Local realty services provided by:Better Homes and Gardens Real Estate S.J. Fowler
19125 E Mary Ann Way,Queen Creek, AZ 85142
$1,099,000
- 4 Beds
- 3 Baths
- 2,772 sq. ft.
- Single family
- Pending
Listed by: stephanie mayes
Office: my home group real estate
MLS#:6926841
Source:ARMLS
Price summary
- Price:$1,099,000
- Price per sq. ft.:$396.46
About this home
🏡 MOTIVATED SELLER ALERT! 🔥
PRICED TO SELL!
✨ It Is Your Dream Home - And the best part, NO HOA, NO HOA, NO HOA!!✨
Welcome to your private retreat — a beautifully designed 4-bedroom, 3-bath home spanning nearly 2,800 sq. ft. of comfort, functionality, and timeless charm. From the moment you walk in, you'll feel the warmth of a home that's been thoughtfully upgraded for up to date living.
Step into the heart of the home — an open-concept kitchen and living space The large laundry room offers extra storage and plenty of space for a second refrigerator or deep freezer - because convenience should never be compromised.
You'll also love the three-car garage with built-in storage shelving and additional workspace.
This home includes two split A/C units located in the primary suite and guest bedroom, providing personalized comfort and helping to reduce electric costs year-round.
Out back, you'll find your own resort-style oasis - a newly built saltwater pool surrounded by travertine decking and low-maintenance synthetic turf for beauty and ease. Host unforgettable gatherings beneath the 40' x 20' shade structure, complete with electrical hookups for lighting, fans, or entertainment.
Need space for your toys? The RV gate and extended parking area easily accommodate an RV, trailer, or boat, and best of all, you'll enjoy this freedom in a no-HOA neighborhood.
Whether you're unwinding by the pool, cooking for family and friends, or simply soaking in the peace of your spacious home, this property offers the perfect blend of relaxation, flexibility, and luxury living
Contact an agent
Home facts
- Year built:2020
- Listing ID #:6926841
- Updated:December 30, 2025 at 03:47 PM
Rooms and interior
- Bedrooms:4
- Total bathrooms:3
- Full bathrooms:3
- Living area:2,772 sq. ft.
Heating and cooling
- Cooling:Ceiling Fan(s), Programmable Thermostat
- Heating:Electric
Structure and exterior
- Year built:2020
- Building area:2,772 sq. ft.
- Lot area:0.82 Acres
Schools
- High school:Dr. Camille Casteel High School
- Middle school:Dr. Camille Casteel High School
- Elementary school:Dr. Gary and Annette Auxier Elementary School
Utilities
- Water:City Water
- Sewer:Septic In & Connected
Finances and disclosures
- Price:$1,099,000
- Price per sq. ft.:$396.46
- Tax amount:$3,289 (2024)
New listings near 19125 E Mary Ann Way
- New
 $700,000Active4 beds 3 baths2,721 sq. ft.
$700,000Active4 beds 3 baths2,721 sq. ft.19417 S 194th Way, Queen Creek, AZ 85142
MLS# 6961713Listed by: KELLER WILLIAMS ARIZONA REALTY - New
 $1,250,000Active4 beds 5 baths4,274 sq. ft.
$1,250,000Active4 beds 5 baths4,274 sq. ft.22940 E Camacho Road, Queen Creek, AZ 85142
MLS# 6961570Listed by: REALTY ONE GROUP - New
 $489,900Active3 beds 2 baths1,448 sq. ft.
$489,900Active3 beds 2 baths1,448 sq. ft.793 W Sparrow Drive, Queen Creek, AZ 85140
MLS# 6961374Listed by: THE NEW HOME COMPANY - New
 $699,900Active5 beds 3 baths4,054 sq. ft.
$699,900Active5 beds 3 baths4,054 sq. ft.20886 E Via De Arboles --, Queen Creek, AZ 85142
MLS# 6960929Listed by: VALLEY VIEWS RE - New
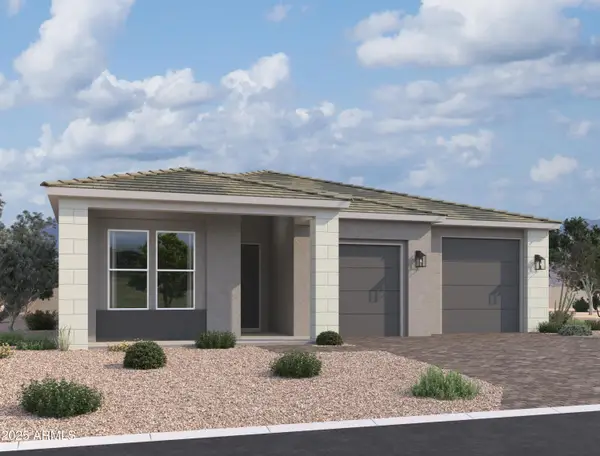 $599,990Active4 beds 3 baths2,123 sq. ft.
$599,990Active4 beds 3 baths2,123 sq. ft.22776 E Stirrup Street, Queen Creek, AZ 85142
MLS# 6960599Listed by: COMPASS - New
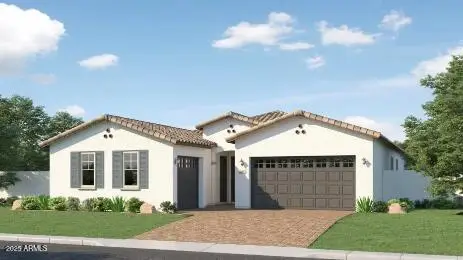 $702,490Active4 beds 3 baths2,651 sq. ft.
$702,490Active4 beds 3 baths2,651 sq. ft.23128 E Roundup Way, Queen Creek, AZ 85142
MLS# 6960616Listed by: LENNAR SALES CORP - New
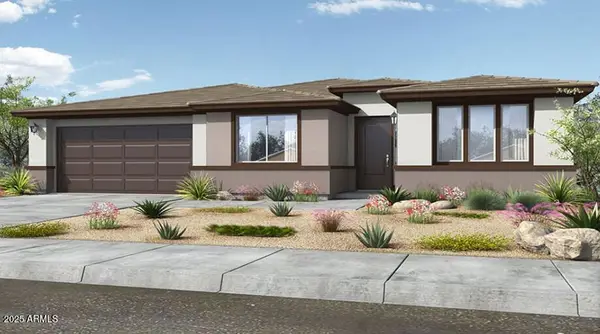 $589,528Active2 beds 3 baths2,149 sq. ft.
$589,528Active2 beds 3 baths2,149 sq. ft.1539 W Via De Olivos --, San Tan Valley, AZ 85140
MLS# 6960310Listed by: WILLIAM LYON HOMES - New
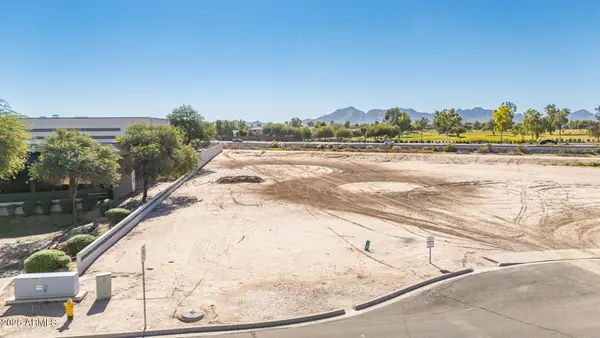 $1,000,000Active1.51 Acres
$1,000,000Active1.51 Acres21755 E Mccowan Lane #11, Queen Creek, AZ 85142
MLS# 6960211Listed by: RE/MAX SOLUTIONS - New
 $2,300,000Active13 Acres
$2,300,000Active13 Acres7539 W Wardance Circle, Queen Creek, AZ 85144
MLS# 6960021Listed by: KELLER WILLIAMS REALTY SONORAN LIVING - New
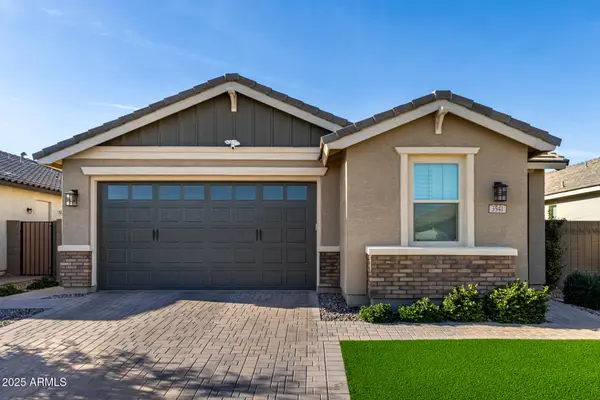 $517,000Active4 beds 3 baths1,918 sq. ft.
$517,000Active4 beds 3 baths1,918 sq. ft.3541 W Dreamy Draw Drive, San Tan Valley, AZ 85144
MLS# 6959892Listed by: AZ LANE REALTY
