19660 E Via Del Rancho --, Queen Creek, AZ 85142
Local realty services provided by:Better Homes and Gardens Real Estate S.J. Fowler
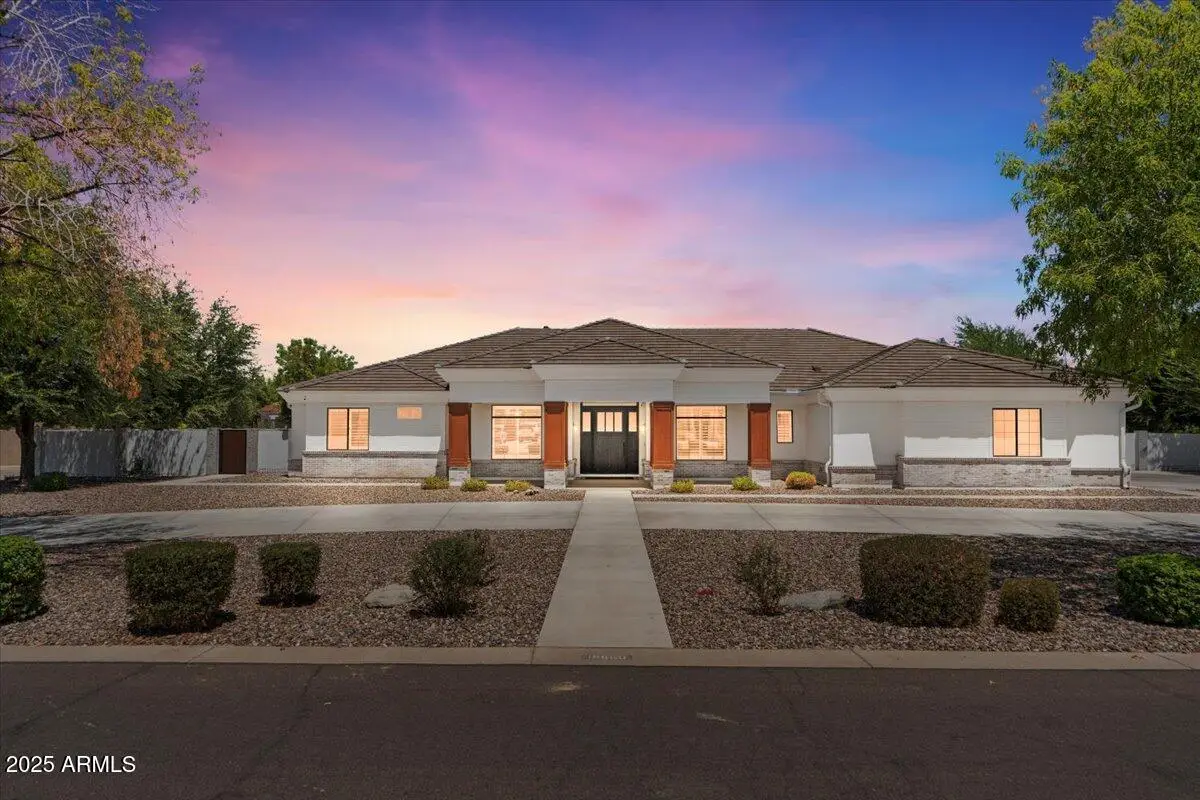
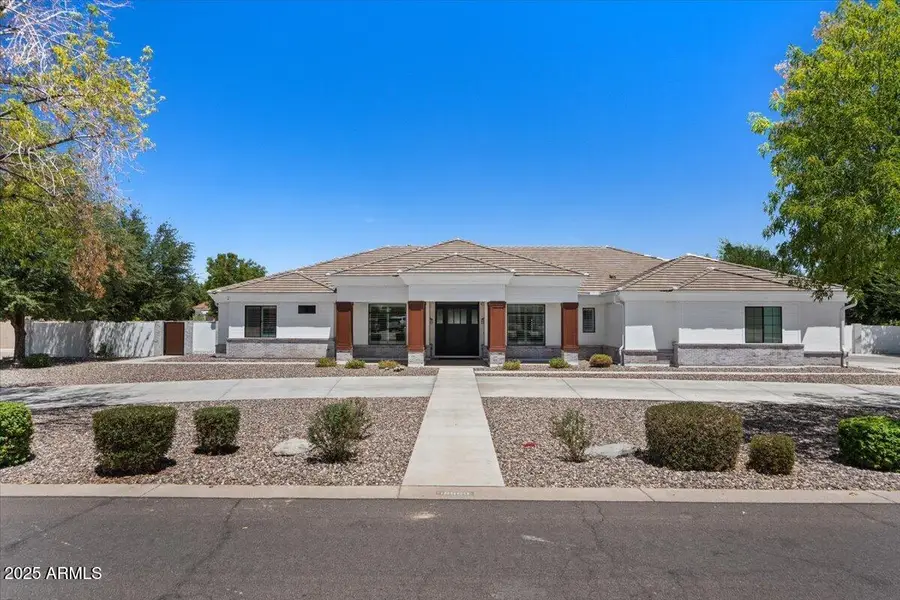
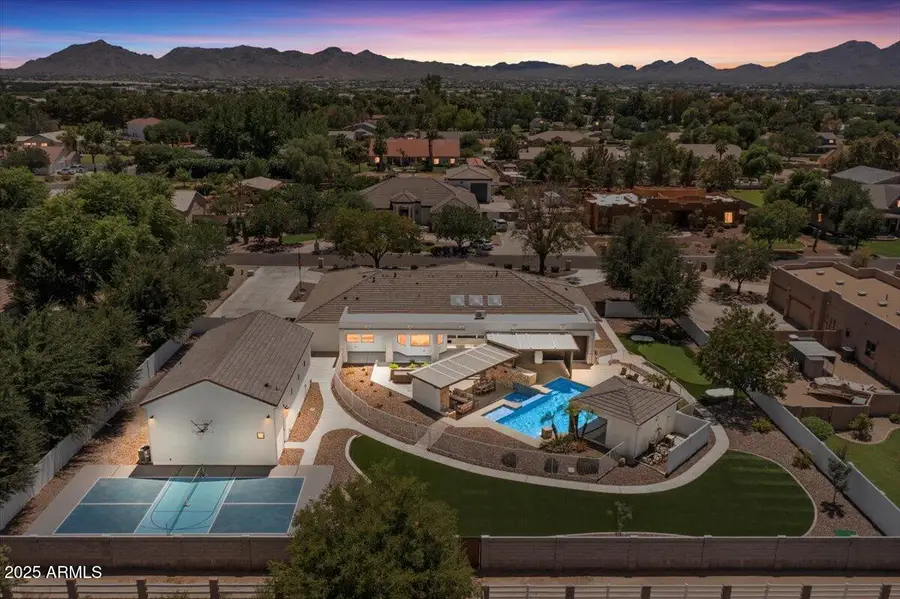
Listed by:eve adams
Office:fathom realty elite
MLS#:6899711
Source:ARMLS
Price summary
- Price:$1,997,500
- Price per sq. ft.:$427.82
- Monthly HOA dues:$56.67
About this home
Stunningly Remodeled Estate in Circle G!
This fully remodeled 5-bedroom, 5-bath luxury home in coveted Circle G offers an exceptional blend of high-end design, comfort, and function inside and out. No detail was overlooked in this extensive renovation, including a brand-new RV garage (2024), a gorgeous new outdoor Ramada with Fireplace (2024), updated Pool and equipment, private Pickleball/basketball court, and Putting Green. The open-concept interior centers around a designer chef's kitchen featuring two oversized islands, high-end appliances, and a custom-built dining nook with seating for 10-12. The main level hosts the spacious primary suite with dual vanities, dual walk-in closets, and heated bathroom flooring, along with two additional bedrooms, a full bath, powder room... a thoughtfully designed laundry room, complete with a dog wash station, and a mudroom with custom cabinetry.
Downstairs, the fully finished basement offers the same premium finishes with two large bedrooms, a full bath, and a generous open space ideal for a TV lounge, game room, gym, or future kitchenette, making it perfect for guests or multi-generational living. A private cigar room with dedicated ventilation and cooling adds a unique touch and could easily be converted into a wine room.
Step outside into your own resort-style oasis: a newly built ramada with fireplace, heated pool, fully equipped outdoor kitchen with three grills, lighted pickleball/basketball court, and a 5 hole putting green.
The 1,242 sq ft RV garage (46' x 27') is insulated, climate-controlled with its own HVAC system, and includes a half bath, epoxy floors, 220V and 50amp outlets, RV cleanouts, and an indoor water spigot. An extended 3-car attached garage with workshop area adds even more functionality.
Additional highlights include: Oversized walk-in pantry with Costco pass-through door, Custom closets in the primary suite, New flooring, Windows, Doors, Designer finishes throughout, Upgraded pool and exterior hardscaping.
Every finish has been thoughtfully curated and elevated - this is truly a rare find in Circle G. Don't miss your opportunity to own this extraordinary home. See all Updates and Features in Docs Tab.
Contact an agent
Home facts
- Year built:2000
- Listing Id #:6899711
- Updated:August 14, 2025 at 03:03 PM
Rooms and interior
- Bedrooms:5
- Total bathrooms:5
- Full bathrooms:5
- Living area:4,669 sq. ft.
Heating and cooling
- Cooling:Ceiling Fan(s), Mini Split, Programmable Thermostat
- Heating:Natural Gas
Structure and exterior
- Year built:2000
- Building area:4,669 sq. ft.
- Lot area:0.82 Acres
Schools
- High school:Crismon High School
- Middle school:Newell Barney College Preparatory School
- Elementary school:Desert Mountain Elementary
Utilities
- Water:City Water
- Sewer:Septic In & Connected
Finances and disclosures
- Price:$1,997,500
- Price per sq. ft.:$427.82
- Tax amount:$4,949 (2024)
New listings near 19660 E Via Del Rancho --
- New
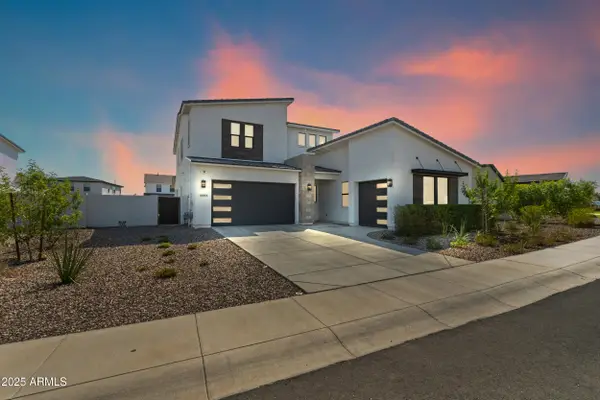 $785,000Active6 beds 5 baths3,170 sq. ft.
$785,000Active6 beds 5 baths3,170 sq. ft.35173 N Covelite Way, San Tan Valley, AZ 85144
MLS# 6905586Listed by: EXP REALTY - New
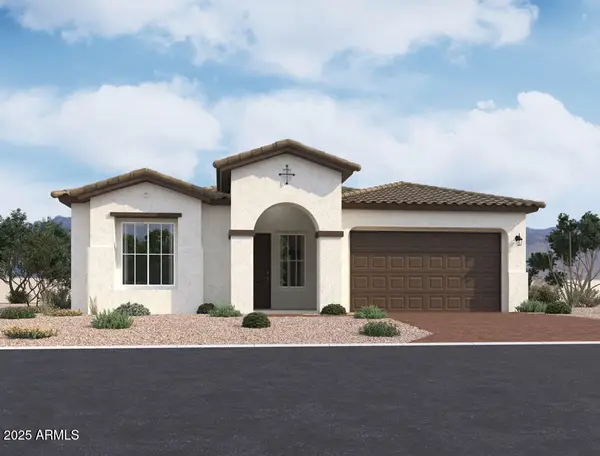 $624,990Active3 beds 3 baths2,702 sq. ft.
$624,990Active3 beds 3 baths2,702 sq. ft.22725 E Saddle Way, Queen Creek, AZ 85142
MLS# 6905358Listed by: COMPASS - New
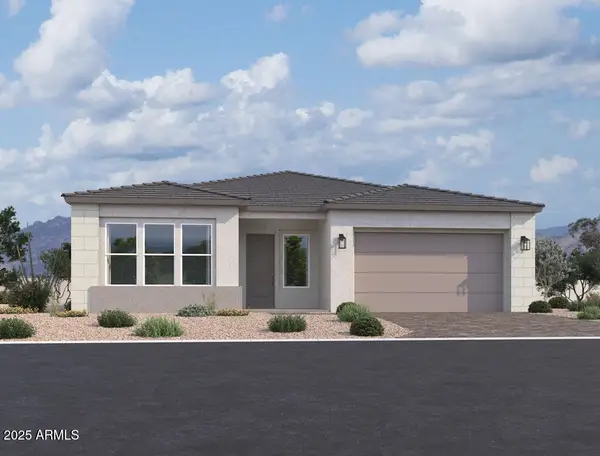 $649,990Active3 beds 3 baths2,702 sq. ft.
$649,990Active3 beds 3 baths2,702 sq. ft.22688 E Stirrup Street, Queen Creek, AZ 85142
MLS# 6905298Listed by: COMPASS - New
 $659,990Active4 beds 4 baths2,623 sq. ft.
$659,990Active4 beds 4 baths2,623 sq. ft.22689 E Stirrup Street, Queen Creek, AZ 85142
MLS# 6904997Listed by: COMPASS - New
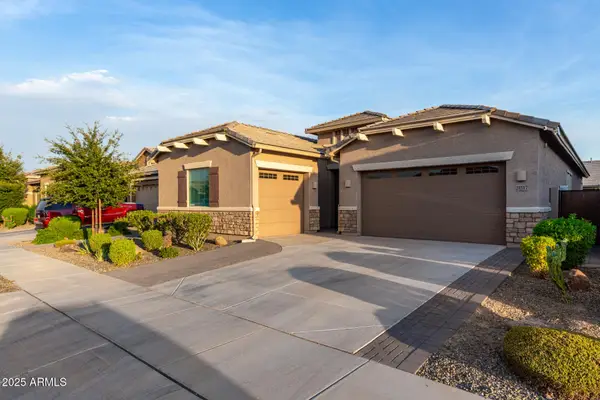 $705,000Active4 beds 3 baths2,627 sq. ft.
$705,000Active4 beds 3 baths2,627 sq. ft.21517 E Via De Arboles --, Queen Creek, AZ 85142
MLS# 6904670Listed by: WEST USA REALTY - New
 $360,000Active3 beds 2 baths1,395 sq. ft.
$360,000Active3 beds 2 baths1,395 sq. ft.3148 W Allens Peak Drive, Queen Creek, AZ 85144
MLS# 6904643Listed by: EXP REALTY - Open Sat, 11am to 4pmNew
 $699,000Active2 beds 2 baths2,042 sq. ft.
$699,000Active2 beds 2 baths2,042 sq. ft.35532 N Sunset Trail, Queen Creek, AZ 85140
MLS# 6904358Listed by: REALTY ONE GROUP - New
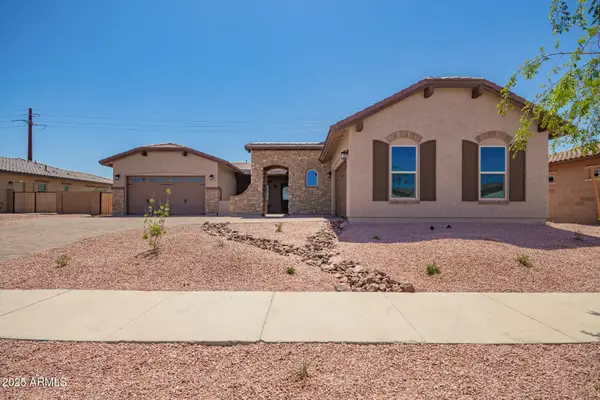 $942,970Active4 beds 3 baths3,010 sq. ft.
$942,970Active4 beds 3 baths3,010 sq. ft.21149 E Diana Way, Queen Creek, AZ 85142
MLS# 6904087Listed by: ELLIOTT HOMES COMMUNITIES LLC - New
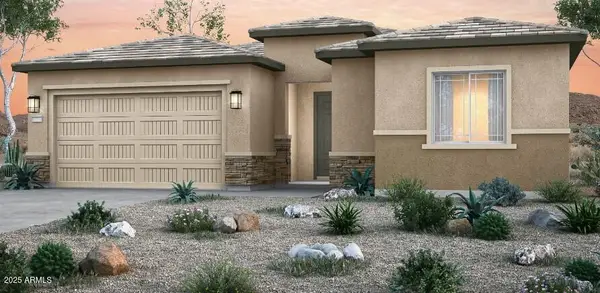 $673,901Active3 beds 3 baths2,473 sq. ft.
$673,901Active3 beds 3 baths2,473 sq. ft.2466 E Stuffed Olive Avenue, San Tan Valley, AZ 85140
MLS# 6904038Listed by: PCD REALTY, LLC - New
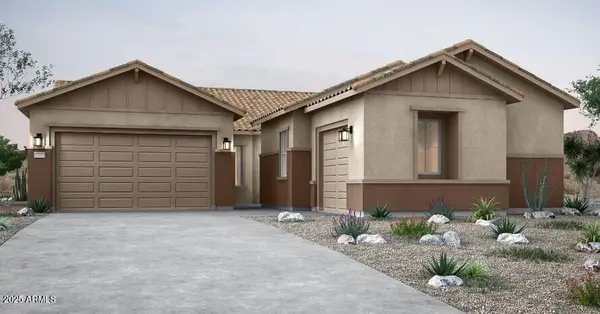 $652,896Active4 beds 3 baths2,569 sq. ft.
$652,896Active4 beds 3 baths2,569 sq. ft.2453 E Stuffed Olive Avenue, San Tan Valley, AZ 85140
MLS# 6904039Listed by: PCD REALTY, LLC
