19734 E Cattle Drive, Queen Creek, AZ 85142
Local realty services provided by:Better Homes and Gardens Real Estate S.J. Fowler
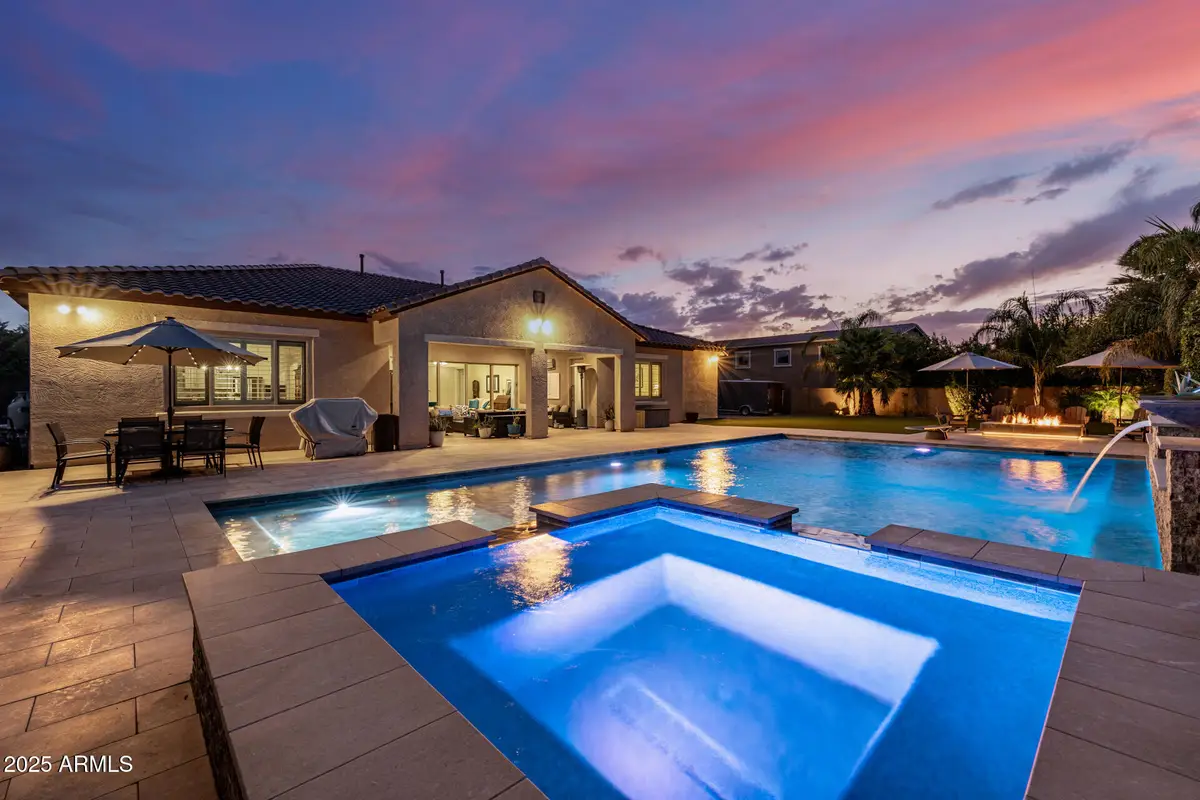
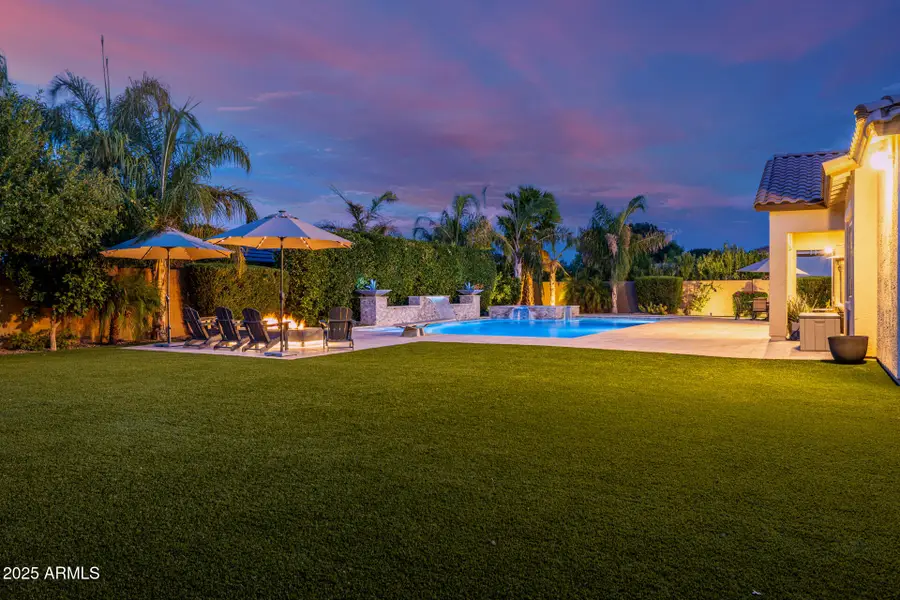
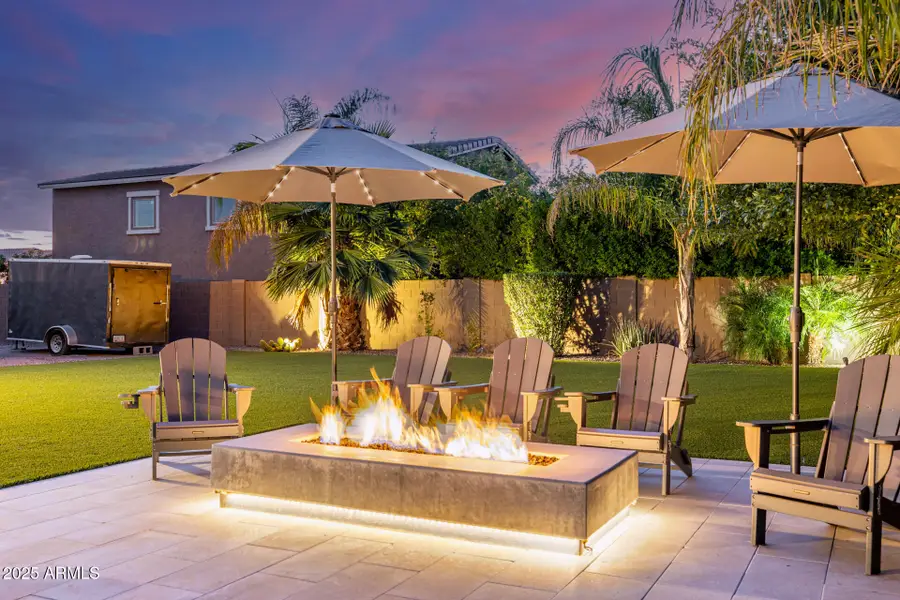
19734 E Cattle Drive,Queen Creek, AZ 85142
$1,199,999
- 4 Beds
- 4 Baths
- 3,245 sq. ft.
- Single family
- Active
Listed by:dayton toombs
Office:homesmart lifestyles
MLS#:6903493
Source:ARMLS
Price summary
- Price:$1,199,999
- Price per sq. ft.:$369.8
- Monthly HOA dues:$187
About this home
Elevate your everyday in this pristine sanctuary in the highly sought-after La Jara Farms community. This beautifully upgraded single-level residence offers the perfect blend of space, style, and functionality, situated on an expansive 18,000-square-foot lot, offering almost half an acre of space. With four spacious bedrooms, 3.5 bathrooms, and 3,245 square feet of living space, this home provides room for everyone.
The gourmet kitchen is a true centerpiece, featuring a large island, granite countertops, stainless steel appliances, a walk-in pantry, and elegant 42-inch stacked white cabinetry. The layout includes formal dining, a breakfast bar, and a generous great room that is ideal for both everyday living and entertaining. Multi-slide doors open from both the great room and dining area to a large covered patio, expanding your space for connection, celebration, and lasting family memories.
Thoughtful upgrades throughout the home include ceramic wood-look tile, wide 4¼-inch baseboards, and wood shutters. The private owner's suite offers direct access to the backyard and a luxurious en-suite bath with dual vanities, a freestanding soaking tub, and two spacious walk-in closets.
Step outside to your own private oasis. The oversized backyard is designed for year-round enjoyment, showcasing a pool and spa, both enhanced with their own water features. The sparkling pool also includes heating and cooling capabilities, while the spa provides a tranquil setting to unwind. Additional highlights include raised garden beds, a fire pit area, lush green turf, mature palm trees, and a large covered patio perfect for entertaining or relaxing in comfort. One side yard remains open and ready for your vision, whether that includes a future casita, RV garage, or sports court.
Additional highlights include an RV gate with parking, a three-car garage, and two paver driveways that enhance the home's curb appeal. Located in the upscale and peaceful La Jara Farms community, you will enjoy nearby walking trails and top-rated Queen Creek schools.
Contact an agent
Home facts
- Year built:2018
- Listing Id #:6903493
- Updated:August 10, 2025 at 03:08 PM
Rooms and interior
- Bedrooms:4
- Total bathrooms:4
- Full bathrooms:3
- Half bathrooms:1
- Living area:3,245 sq. ft.
Heating and cooling
- Heating:Natural Gas
Structure and exterior
- Year built:2018
- Building area:3,245 sq. ft.
- Lot area:0.41 Acres
Schools
- High school:Higley High School
- Middle school:Sossaman Middle School
- Elementary school:Cortina Elementary
Utilities
- Water:City Water
Finances and disclosures
- Price:$1,199,999
- Price per sq. ft.:$369.8
- Tax amount:$4,733 (2024)
New listings near 19734 E Cattle Drive
- New
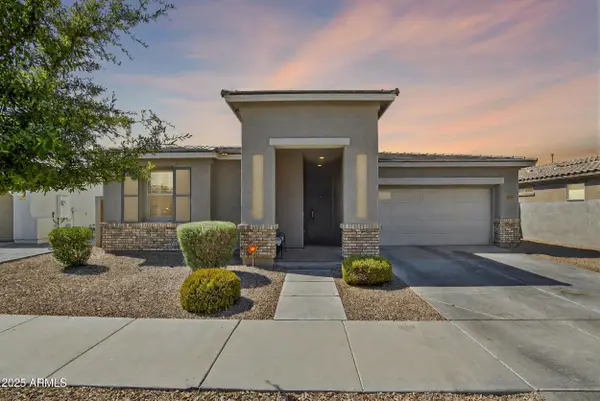 $550,000Active4 beds 3 baths2,308 sq. ft.
$550,000Active4 beds 3 baths2,308 sq. ft.23087 E Via Del Oro --, Queen Creek, AZ 85142
MLS# 6905929Listed by: PROSMART REALTY - New
 $405,000Active3 beds 2 baths1,512 sq. ft.
$405,000Active3 beds 2 baths1,512 sq. ft.1500 W Princess Tree Avenue, Queen Creek, AZ 85140
MLS# 6906026Listed by: MY HOME GROUP REAL ESTATE - New
 $500,000Active5 beds 3 baths2,294 sq. ft.
$500,000Active5 beds 3 baths2,294 sq. ft.21144 E Creekside Drive, Queen Creek, AZ 85142
MLS# 6905858Listed by: REAL BROKER - New
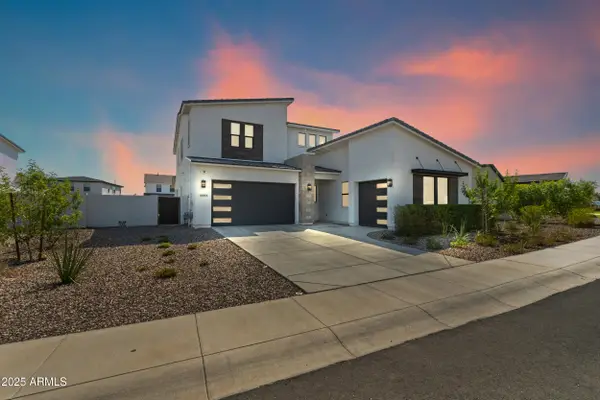 $785,000Active6 beds 5 baths3,170 sq. ft.
$785,000Active6 beds 5 baths3,170 sq. ft.35173 N Covelite Way, San Tan Valley, AZ 85144
MLS# 6905586Listed by: EXP REALTY - New
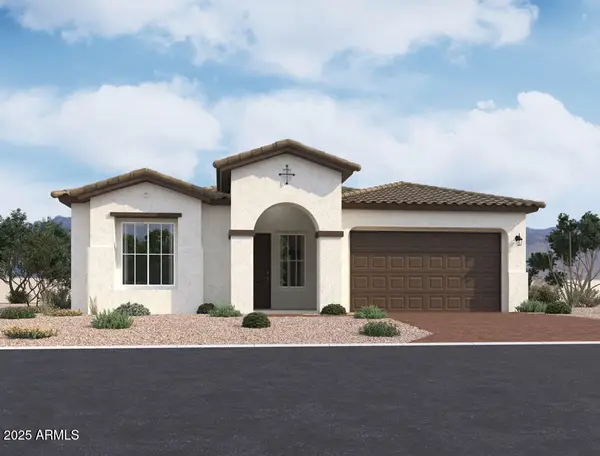 $624,990Active3 beds 3 baths2,702 sq. ft.
$624,990Active3 beds 3 baths2,702 sq. ft.22725 E Saddle Way, Queen Creek, AZ 85142
MLS# 6905358Listed by: COMPASS - New
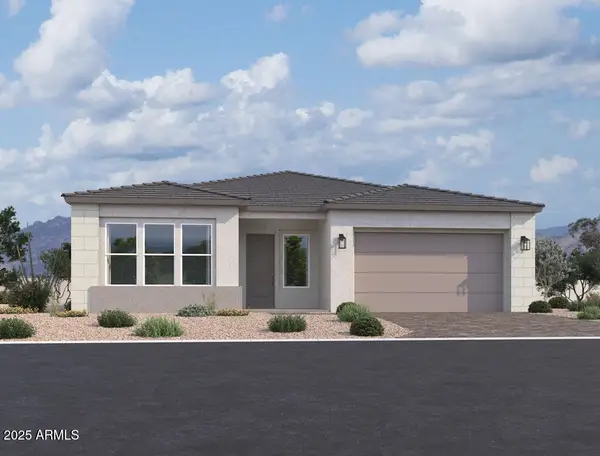 $649,990Active3 beds 3 baths2,702 sq. ft.
$649,990Active3 beds 3 baths2,702 sq. ft.22688 E Stirrup Street, Queen Creek, AZ 85142
MLS# 6905298Listed by: COMPASS - New
 $659,990Active4 beds 4 baths2,623 sq. ft.
$659,990Active4 beds 4 baths2,623 sq. ft.22689 E Stirrup Street, Queen Creek, AZ 85142
MLS# 6904997Listed by: COMPASS - New
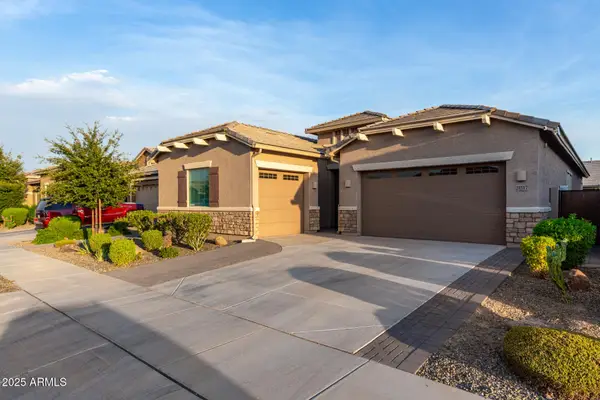 $705,000Active4 beds 3 baths2,627 sq. ft.
$705,000Active4 beds 3 baths2,627 sq. ft.21517 E Via De Arboles --, Queen Creek, AZ 85142
MLS# 6904670Listed by: WEST USA REALTY - New
 $360,000Active3 beds 2 baths1,395 sq. ft.
$360,000Active3 beds 2 baths1,395 sq. ft.3148 W Allens Peak Drive, Queen Creek, AZ 85144
MLS# 6904643Listed by: EXP REALTY - Open Sat, 11am to 4pmNew
 $699,000Active2 beds 2 baths2,042 sq. ft.
$699,000Active2 beds 2 baths2,042 sq. ft.35532 N Sunset Trail, Queen Creek, AZ 85140
MLS# 6904358Listed by: REALTY ONE GROUP
