20464 E Bronco Drive, Queen Creek, AZ 85142
Local realty services provided by:Better Homes and Gardens Real Estate BloomTree Realty
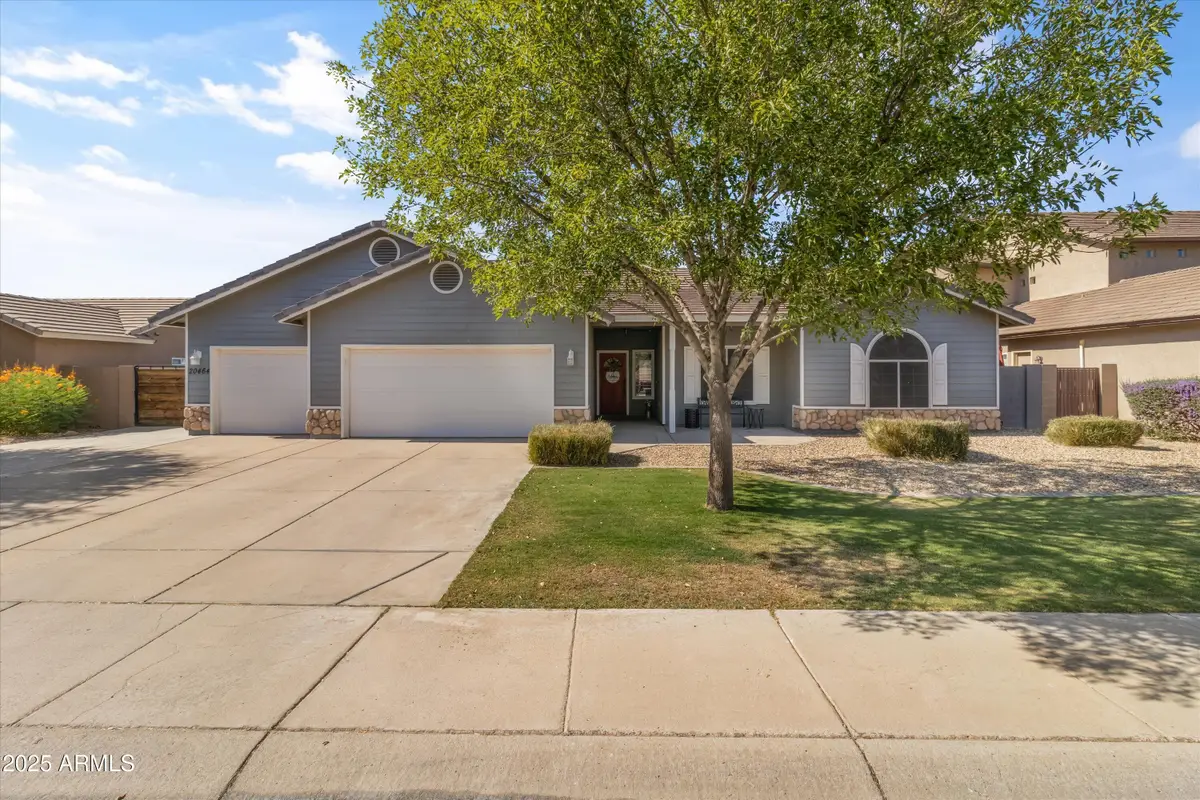

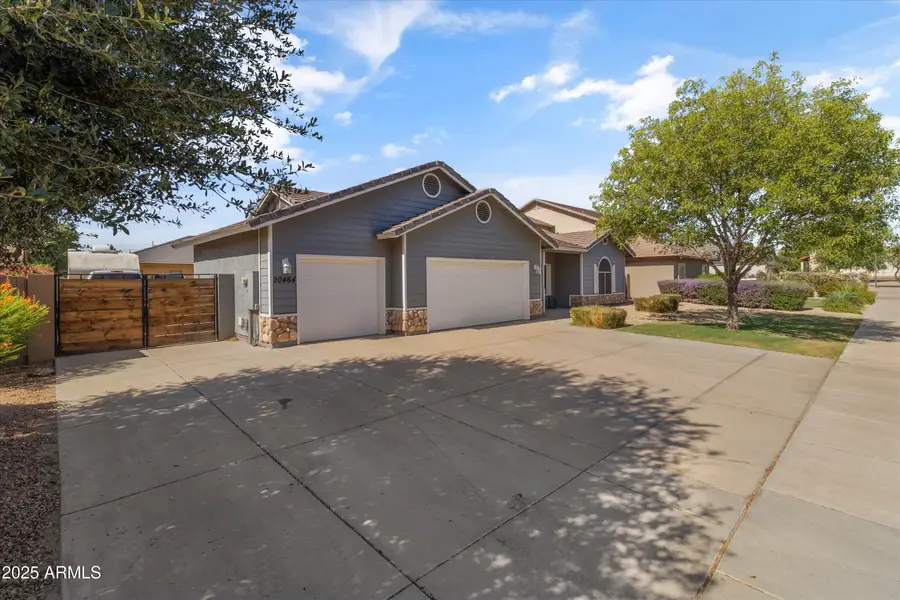
20464 E Bronco Drive,Queen Creek, AZ 85142
$569,000
- 4 Beds
- 2 Baths
- 1,768 sq. ft.
- Single family
- Active
Listed by:robert joseph kapelke
Office:american realty brokers
MLS#:6878952
Source:ARMLS
Price summary
- Price:$569,000
- Price per sq. ft.:$321.83
- Monthly HOA dues:$140
About this home
Located in the coveted Will Rogers Equestrian Ranch on a 1/4 acre premium north/south facing lot, this property features 4 bedrooms, 2 bathrooms, 3 car garage and RV gate. An open split floor plan with vaulted ceilings invites you into a sizable great room and kitchen with bayed dining area showcasing classic maple wood cabinetry, granite countertops, breakfast bar and a spacious walk-in pantry. Retreat to the primary suite with a private bathroom, dual sinks, updated shower and an ample walk-in closet. Mature landscaping and a generous covered patio create the perfect setting for outdoor dining and relaxation. Whether you're a full or part-time resident of Arizona, you'll want to take advantage of this community's renowned equestrian facility boasting over 110 spacious stalls, two well-appointed arenas, two round pens, four turnouts, and a private RV/trailer parking area. In addition, this equestrian neighborhood is complete with a clubhouse, adjacent pool & cabana/picnic area, basketball court, volleyball court and a quaint fire pit for community members enjoyment.
Contact an agent
Home facts
- Year built:2000
- Listing Id #:6878952
- Updated:August 11, 2025 at 02:53 PM
Rooms and interior
- Bedrooms:4
- Total bathrooms:2
- Full bathrooms:2
- Living area:1,768 sq. ft.
Heating and cooling
- Cooling:Ceiling Fan(s), Programmable Thermostat
- Heating:Electric
Structure and exterior
- Year built:2000
- Building area:1,768 sq. ft.
- Lot area:0.23 Acres
Schools
- High school:Crismon High School
- Middle school:Crismon High School
- Elementary school:Desert Mountain Elementary
Utilities
- Water:City Water
Finances and disclosures
- Price:$569,000
- Price per sq. ft.:$321.83
- Tax amount:$2,205 (2024)
New listings near 20464 E Bronco Drive
- New
 $500,000Active5 beds 3 baths2,294 sq. ft.
$500,000Active5 beds 3 baths2,294 sq. ft.21144 E Creekside Drive, Queen Creek, AZ 85142
MLS# 6905858Listed by: REAL BROKER - New
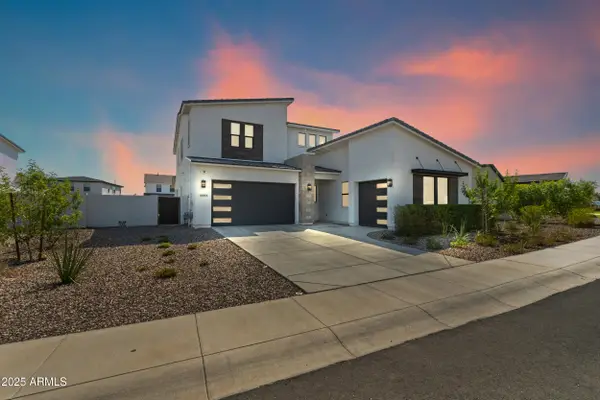 $785,000Active6 beds 5 baths3,170 sq. ft.
$785,000Active6 beds 5 baths3,170 sq. ft.35173 N Covelite Way, San Tan Valley, AZ 85144
MLS# 6905586Listed by: EXP REALTY - New
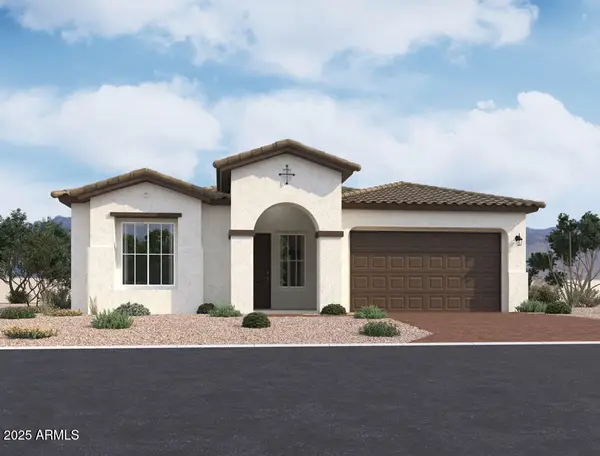 $624,990Active3 beds 3 baths2,702 sq. ft.
$624,990Active3 beds 3 baths2,702 sq. ft.22725 E Saddle Way, Queen Creek, AZ 85142
MLS# 6905358Listed by: COMPASS - New
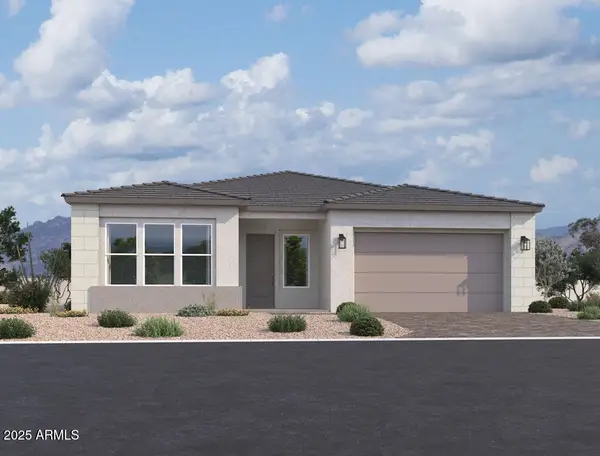 $649,990Active3 beds 3 baths2,702 sq. ft.
$649,990Active3 beds 3 baths2,702 sq. ft.22688 E Stirrup Street, Queen Creek, AZ 85142
MLS# 6905298Listed by: COMPASS - New
 $659,990Active4 beds 4 baths2,623 sq. ft.
$659,990Active4 beds 4 baths2,623 sq. ft.22689 E Stirrup Street, Queen Creek, AZ 85142
MLS# 6904997Listed by: COMPASS - New
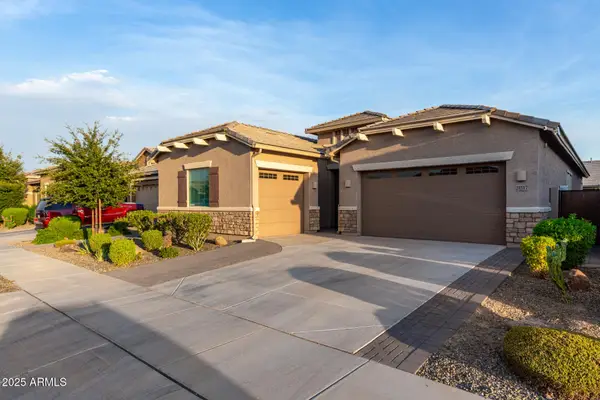 $705,000Active4 beds 3 baths2,627 sq. ft.
$705,000Active4 beds 3 baths2,627 sq. ft.21517 E Via De Arboles --, Queen Creek, AZ 85142
MLS# 6904670Listed by: WEST USA REALTY - New
 $360,000Active3 beds 2 baths1,395 sq. ft.
$360,000Active3 beds 2 baths1,395 sq. ft.3148 W Allens Peak Drive, Queen Creek, AZ 85144
MLS# 6904643Listed by: EXP REALTY - Open Sat, 11am to 4pmNew
 $699,000Active2 beds 2 baths2,042 sq. ft.
$699,000Active2 beds 2 baths2,042 sq. ft.35532 N Sunset Trail, Queen Creek, AZ 85140
MLS# 6904358Listed by: REALTY ONE GROUP - New
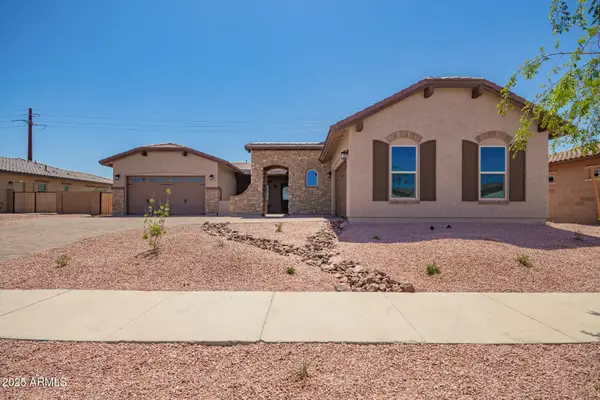 $942,970Active4 beds 3 baths3,010 sq. ft.
$942,970Active4 beds 3 baths3,010 sq. ft.21149 E Diana Way, Queen Creek, AZ 85142
MLS# 6904087Listed by: ELLIOTT HOMES COMMUNITIES LLC - New
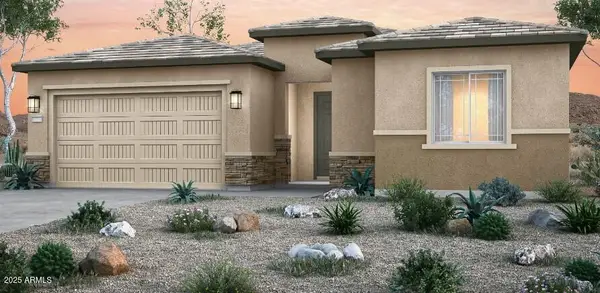 $673,901Active3 beds 3 baths2,473 sq. ft.
$673,901Active3 beds 3 baths2,473 sq. ft.2466 E Stuffed Olive Avenue, San Tan Valley, AZ 85140
MLS# 6904038Listed by: PCD REALTY, LLC
