20476 E Appaloosa Drive, Queen Creek, AZ 85142
Local realty services provided by:Better Homes and Gardens Real Estate S.J. Fowler
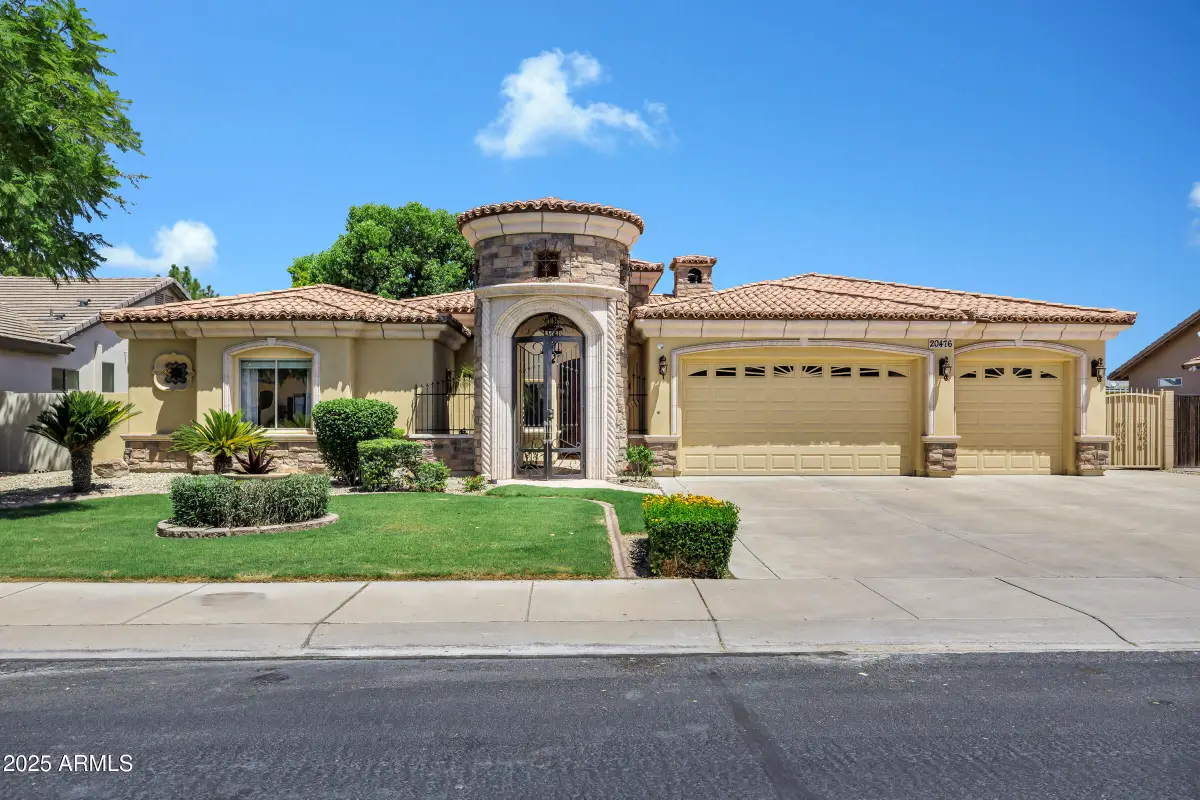
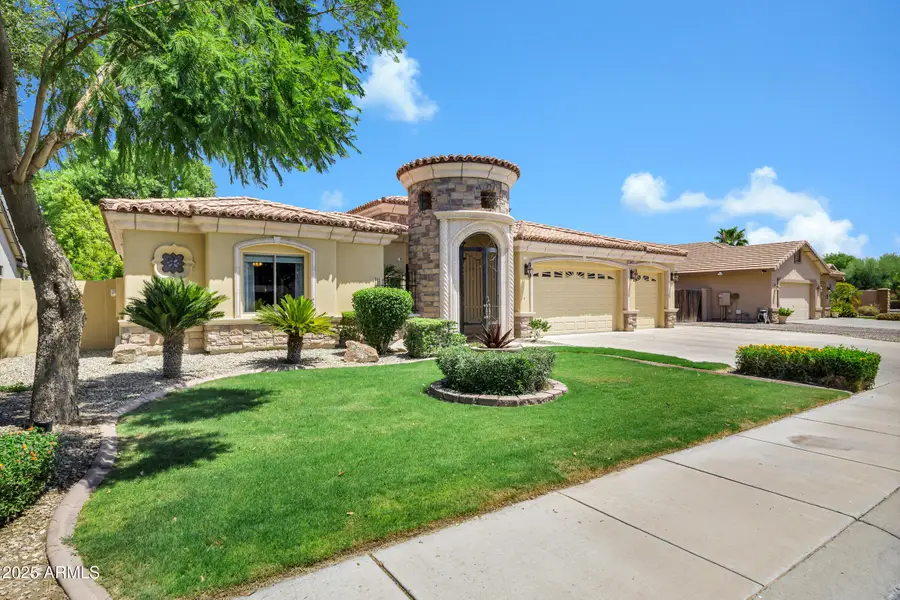
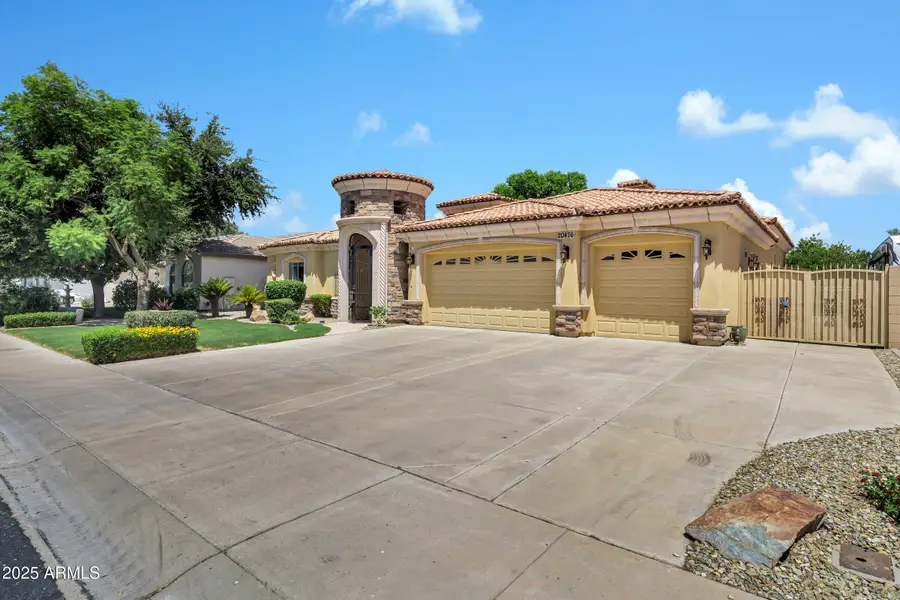
20476 E Appaloosa Drive,Queen Creek, AZ 85142
$765,000
- 4 Beds
- 4 Baths
- 2,950 sq. ft.
- Single family
- Active
Listed by:mike hallerricashby@gmail.com
Office:ashby realty group, llc.
MLS#:6902900
Source:ARMLS
Price summary
- Price:$765,000
- Price per sq. ft.:$259.32
- Monthly HOA dues:$140
About this home
Welcome to this exquisite custom home in the highly sought after subdivision of Will Rogers Equestrian Ranch! Upon arriving, you will notice beautiful stonework and entry that adds to home's curb appeal and sets this home apart! Boasting a 4 bedroom, den and 4 bathroom split floor plan, the home is meticulously crafted with high-end finishes throughout. You will find elegant Alder wood cabinets, travertine tile, a canterra stone fireplace and soaring 12 foot coffered ceilings that enhance the spacious and open feel. 8 foot solid core Alder doors through the home accentuate this custom home, while the gourmet kitchen is a chefs delight complete with gleaming granite counter tops, breakfast bar and a walk-in pantry. All bedrooms are large with new carpet including the massive primary bedroom with an exit to the backyard. Lots of storage space with his and hers closets and a gorgeous primary bathroom with dual vanities, jacuzzi tub and a spectacular walk-in shower with both a wall and rainfall shower head! Escape to the large private backyard with no two story homes around and a serene fountain. The extended 3 car garage has 8 foot doors and is large enough to fit most any vehicle and an RV gate to access the side yard! Will Rogers Equestrian Ranch offers complete horse facilities and boarding care 7 days a week exclusively to residents! Single stalls are $350 per month and double stalls are $400 with 2 arenas, hot walker, tack rooms and access to bridle path! Plus RV/trailer parking is available for only $200 per year! All of this plus a great location close to shopping including the Queen Creek Costco one mile away the Queen Creek Wash and Desert Mountain Park! Bring your clients, they will love this gem!
Contact an agent
Home facts
- Year built:2004
- Listing Id #:6902900
- Updated:August 11, 2025 at 03:01 PM
Rooms and interior
- Bedrooms:4
- Total bathrooms:4
- Full bathrooms:4
- Living area:2,950 sq. ft.
Heating and cooling
- Cooling:Ceiling Fan(s)
- Heating:Electric
Structure and exterior
- Year built:2004
- Building area:2,950 sq. ft.
- Lot area:0.23 Acres
Schools
- High school:Crismon High School
- Middle school:Crismon High School
- Elementary school:Desert Mountain Elementary
Utilities
- Water:City Water
- Sewer:Sewer in & Connected
Finances and disclosures
- Price:$765,000
- Price per sq. ft.:$259.32
- Tax amount:$4,001 (2024)
New listings near 20476 E Appaloosa Drive
- New
 $500,000Active5 beds 3 baths2,294 sq. ft.
$500,000Active5 beds 3 baths2,294 sq. ft.21144 E Creekside Drive, Queen Creek, AZ 85142
MLS# 6905858Listed by: REAL BROKER - New
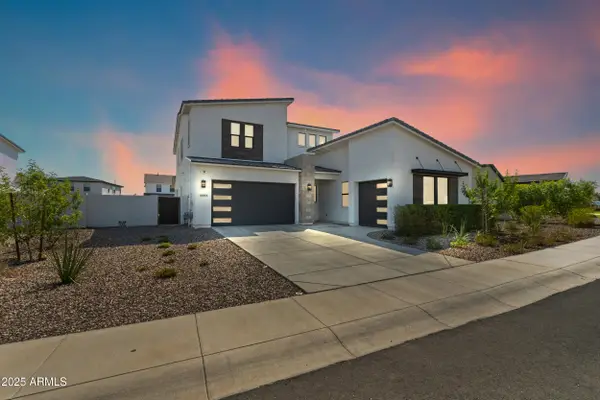 $785,000Active6 beds 5 baths3,170 sq. ft.
$785,000Active6 beds 5 baths3,170 sq. ft.35173 N Covelite Way, San Tan Valley, AZ 85144
MLS# 6905586Listed by: EXP REALTY - New
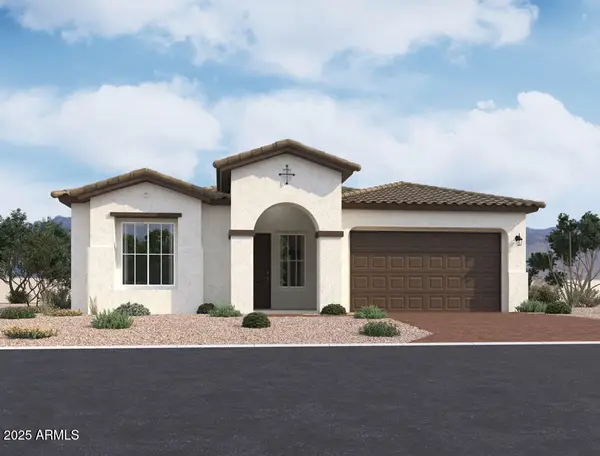 $624,990Active3 beds 3 baths2,702 sq. ft.
$624,990Active3 beds 3 baths2,702 sq. ft.22725 E Saddle Way, Queen Creek, AZ 85142
MLS# 6905358Listed by: COMPASS - New
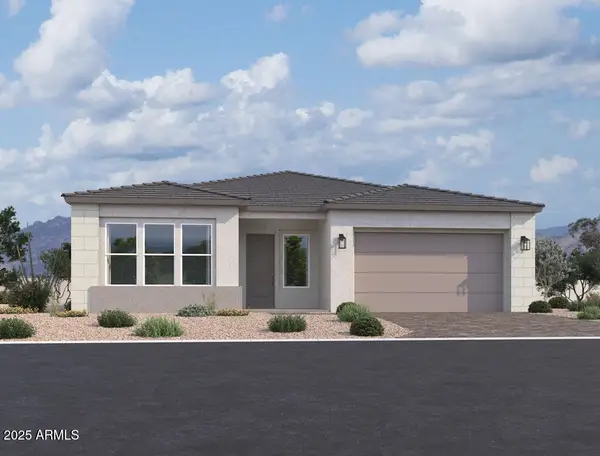 $649,990Active3 beds 3 baths2,702 sq. ft.
$649,990Active3 beds 3 baths2,702 sq. ft.22688 E Stirrup Street, Queen Creek, AZ 85142
MLS# 6905298Listed by: COMPASS - New
 $659,990Active4 beds 4 baths2,623 sq. ft.
$659,990Active4 beds 4 baths2,623 sq. ft.22689 E Stirrup Street, Queen Creek, AZ 85142
MLS# 6904997Listed by: COMPASS - New
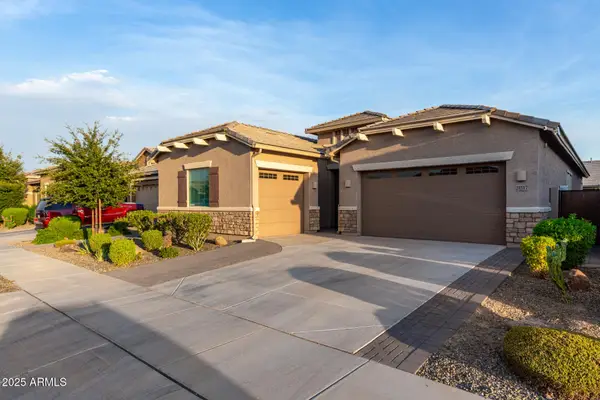 $705,000Active4 beds 3 baths2,627 sq. ft.
$705,000Active4 beds 3 baths2,627 sq. ft.21517 E Via De Arboles --, Queen Creek, AZ 85142
MLS# 6904670Listed by: WEST USA REALTY - New
 $360,000Active3 beds 2 baths1,395 sq. ft.
$360,000Active3 beds 2 baths1,395 sq. ft.3148 W Allens Peak Drive, Queen Creek, AZ 85144
MLS# 6904643Listed by: EXP REALTY - Open Sat, 11am to 4pmNew
 $699,000Active2 beds 2 baths2,042 sq. ft.
$699,000Active2 beds 2 baths2,042 sq. ft.35532 N Sunset Trail, Queen Creek, AZ 85140
MLS# 6904358Listed by: REALTY ONE GROUP - New
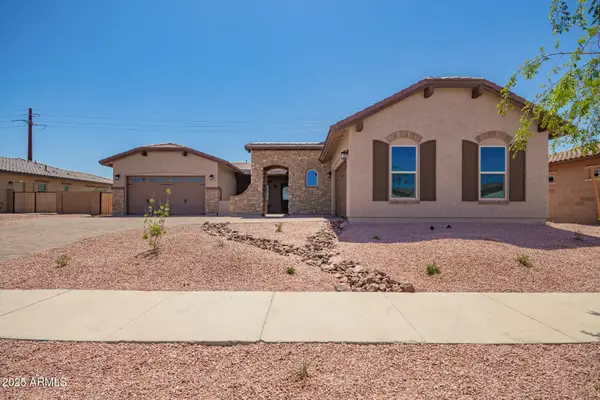 $942,970Active4 beds 3 baths3,010 sq. ft.
$942,970Active4 beds 3 baths3,010 sq. ft.21149 E Diana Way, Queen Creek, AZ 85142
MLS# 6904087Listed by: ELLIOTT HOMES COMMUNITIES LLC - New
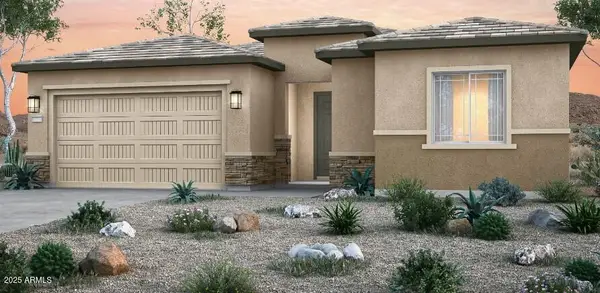 $673,901Active3 beds 3 baths2,473 sq. ft.
$673,901Active3 beds 3 baths2,473 sq. ft.2466 E Stuffed Olive Avenue, San Tan Valley, AZ 85140
MLS# 6904038Listed by: PCD REALTY, LLC
