20533 E Navajo Drive, Queen Creek, AZ 85142
Local realty services provided by:Better Homes and Gardens Real Estate BloomTree Realty
Listed by: david barney, myrna dallas
Office: fathom realty
MLS#:6919665
Source:ARMLS
Price summary
- Price:$980,000
- Price per sq. ft.:$312.8
About this home
Stunning Single Story 5-Bedroom Queen Creek Home on just over an Acre, corner lot with pool, solar, NO HOA, & More! Welcome to your dream retreat at 20533 E Navajo Dr, where comfort meets functionality in this beautifully upgraded horse property located on a desirable corner lot in Queen Creek! This spacious 5-bedroom, 2.5-bathroom, 3 1/2 car garage, home offers the perfect blend of charm and modern amenities. Inside, you'll be greeted by an open, light-filled layout with tile and wood-look flooring, new carpet throughout, a floor-to-ceiling stone fireplace in the family room, and a warm, neutral color palette throughout, 2 new HVAC units installed in 2019, & new water heater in 2025. he chef's kitchen is a true highlightfeaturing granite countertops, ample cabinetry, a walk-in pantry, center island with breakfast bar, and built-in appliances for a seamless cooking experience. The primary suite is a peaceful retreat with double doors, his and her walk-in closets, and a spa-inspired bathroom with dual vanities. Looking for more space? A generous den provides the perfect spot for a home office, creative studio, or playroom.
Step outside to your private backyard oasiscomplete with a covered patio, 20'x40' saltwater pool with built-in hot tub, a 30x30 shade structure, raised garden beds, and ample seating areas ideal for entertaining or enjoying the Arizona sunshine. With RV gates, there's plenty of room for your toys, trailers, or recreational vehicles with 2 separate entries/exit. This home truly has it all the space, privacy, energy efficiency, and luxury outdoor livingall nestled in a prime Queen Creek location. No HOA, RV Parking, Horse Property, and sitting on just over 1 full acre.
Contact an agent
Home facts
- Year built:2007
- Listing ID #:6919665
- Updated:December 20, 2025 at 04:33 PM
Rooms and interior
- Bedrooms:5
- Total bathrooms:3
- Full bathrooms:3
- Living area:3,133 sq. ft.
Heating and cooling
- Cooling:Ceiling Fan(s)
- Heating:Electric
Structure and exterior
- Year built:2007
- Building area:3,133 sq. ft.
- Lot area:0.99 Acres
Schools
- High school:Queen Creek High School
- Middle school:Queen Creek Elementary School
- Elementary school:Queen Creek Elementary School
Utilities
- Water:City Water
Finances and disclosures
- Price:$980,000
- Price per sq. ft.:$312.8
- Tax amount:$4,315 (2024)
New listings near 20533 E Navajo Drive
- New
 $409,999Active3 beds 2 baths1,671 sq. ft.
$409,999Active3 beds 2 baths1,671 sq. ft.1374 W Alder Road, San Tan Valley, AZ 85140
MLS# 6959762Listed by: AZ SEVILLE REALTY, LLC - New
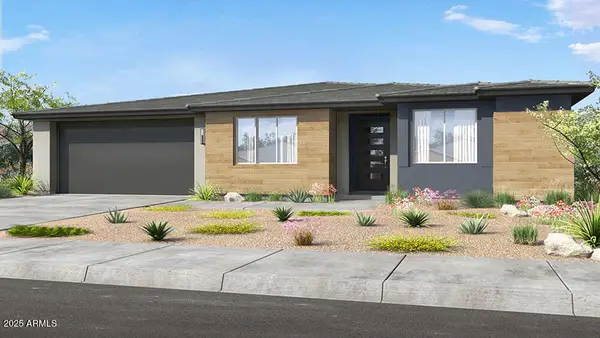 $588,888Active2 beds 3 baths2,161 sq. ft.
$588,888Active2 beds 3 baths2,161 sq. ft.1359 W Via Del Palo --, Queen Creek, AZ 85140
MLS# 6956267Listed by: WILLIAM LYON HOMES - New
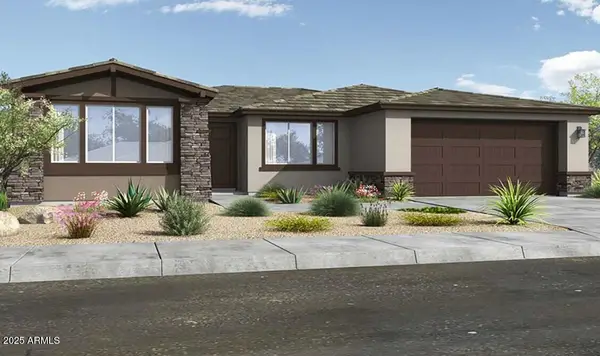 $556,439Active2 beds 3 baths1,823 sq. ft.
$556,439Active2 beds 3 baths1,823 sq. ft.1302 W Via Las Brisas --, Queen Creek, AZ 85140
MLS# 6958046Listed by: WILLIAM LYON HOMES - New
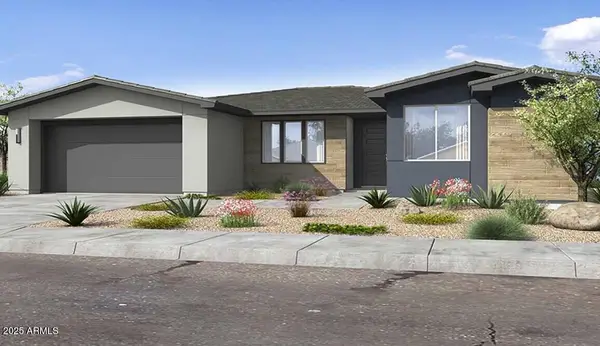 $549,922Active2 beds 3 baths1,823 sq. ft.
$549,922Active2 beds 3 baths1,823 sq. ft.1331 W Via Del Palo --, Queen Creek, AZ 85140
MLS# 6958064Listed by: WILLIAM LYON HOMES - New
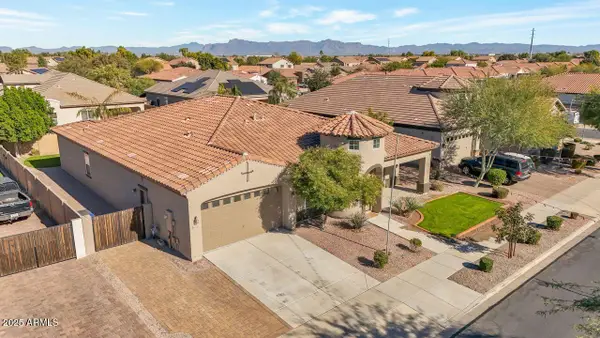 $675,000Active3 beds 3 baths2,883 sq. ft.
$675,000Active3 beds 3 baths2,883 sq. ft.22174 E Creekside Drive, Queen Creek, AZ 85142
MLS# 6959521Listed by: COLDWELL BANKER REALTY - New
 $610,000Active2 beds 3 baths2,143 sq. ft.
$610,000Active2 beds 3 baths2,143 sq. ft.1435 E Artemis Trail, Queen Creek, AZ 85140
MLS# 6959248Listed by: KELLER WILLIAMS INTEGRITY FIRST - New
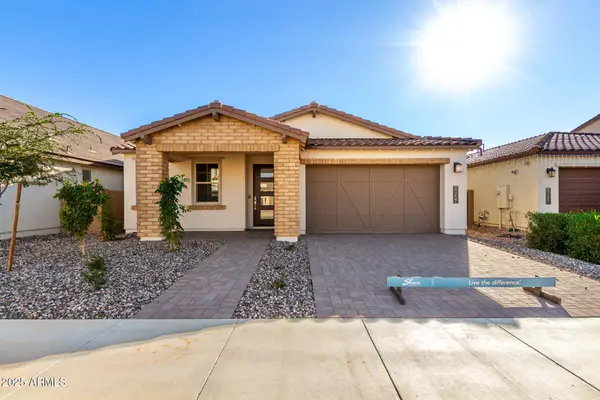 $605,682Active4 beds 3 baths2,408 sq. ft.
$605,682Active4 beds 3 baths2,408 sq. ft.21267 E Sparrow Drive, Queen Creek, AZ 85142
MLS# 6959117Listed by: HOMELOGIC REAL ESTATE - New
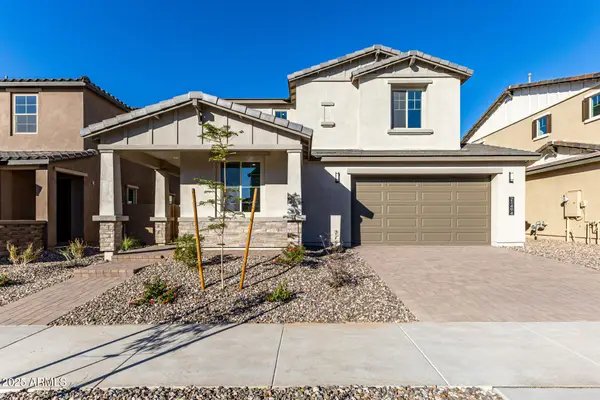 $534,018Active4 beds 3 baths2,173 sq. ft.
$534,018Active4 beds 3 baths2,173 sq. ft.21494 E Timberline Road, Queen Creek, AZ 85142
MLS# 6959130Listed by: HOMELOGIC REAL ESTATE - Open Sat, 11am to 3pmNew
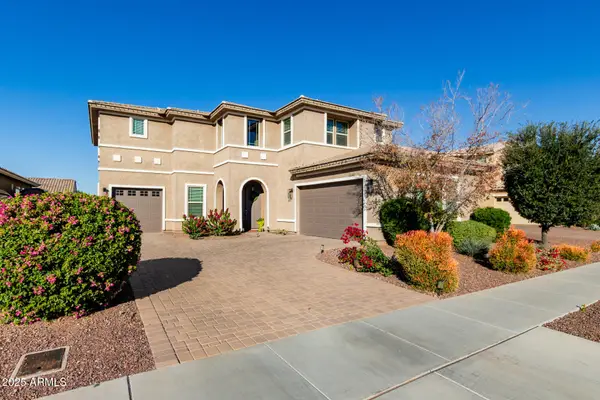 $799,999Active5 beds 5 baths3,683 sq. ft.
$799,999Active5 beds 5 baths3,683 sq. ft.20252 E Quintero Road, Queen Creek, AZ 85142
MLS# 6959082Listed by: KELLER WILLIAMS ARIZONA REALTY - New
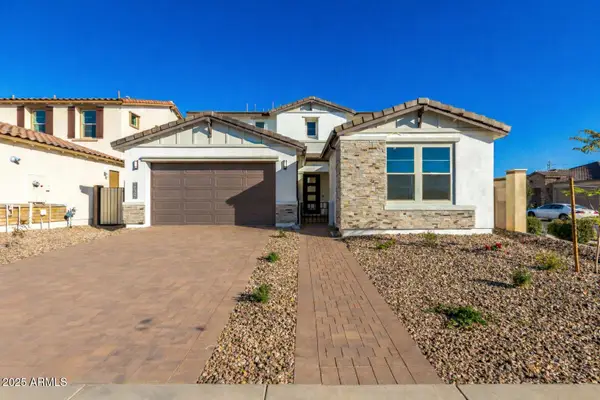 $718,331Active4 beds 4 baths3,059 sq. ft.
$718,331Active4 beds 4 baths3,059 sq. ft.19387 S 213th Way, Queen Creek, AZ 85142
MLS# 6959107Listed by: HOMELOGIC REAL ESTATE
