20668 E Sunset Drive, Queen Creek, AZ 85142
Local realty services provided by:Better Homes and Gardens Real Estate BloomTree Realty
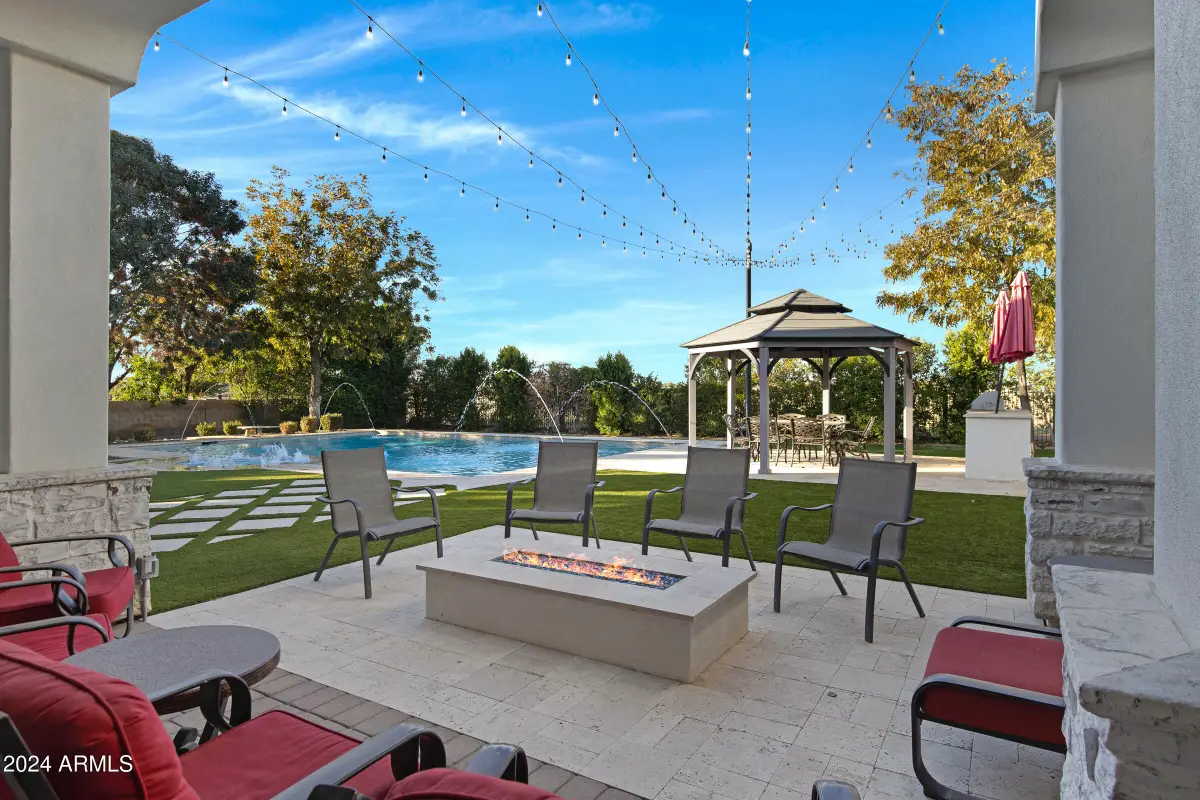
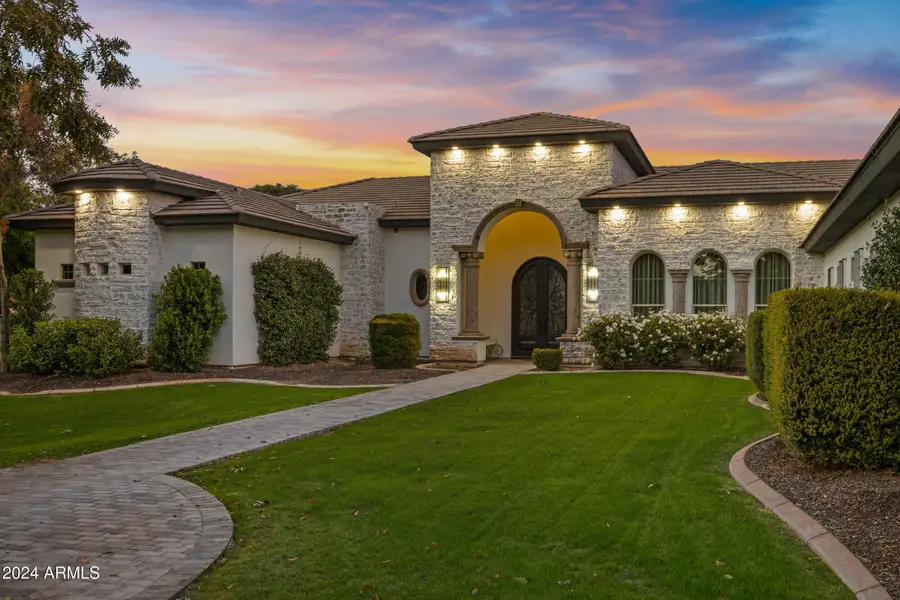
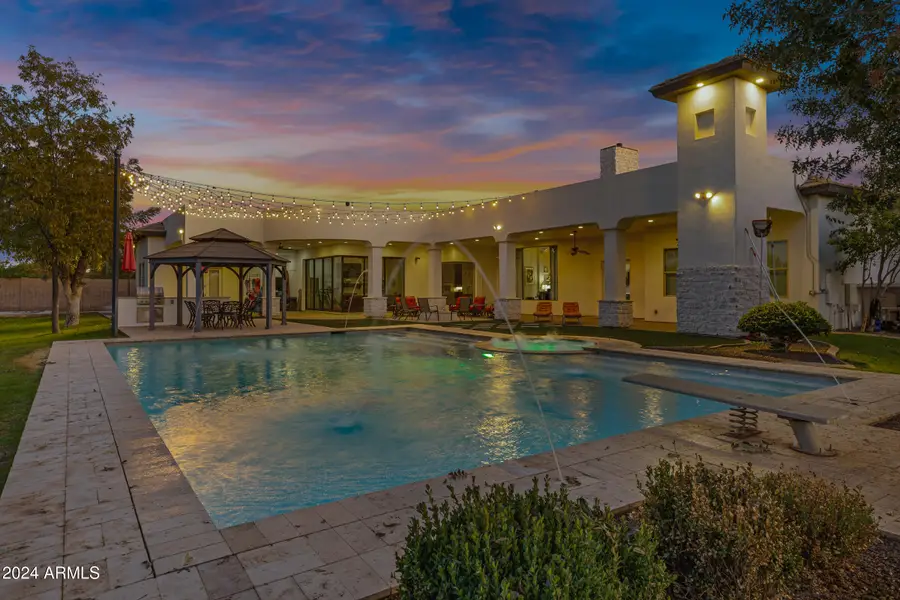
20668 E Sunset Drive,Queen Creek, AZ 85142
$2,749,000
- 5 Beds
- 6 Baths
- 5,909 sq. ft.
- Single family
- Active
Listed by:blake clark
Office:limitless real estate
MLS#:6794536
Source:ARMLS
Price summary
- Price:$2,749,000
- Price per sq. ft.:$465.22
- Monthly HOA dues:$324
About this home
Exclusive Elegance in The Pecans of Queen Creek
Welcome to your dream home in the highly sought-after gated community of The Pecans. This extraordinary custom residence offers the perfect blend of modern luxury and timeless design, delivering an unparalleled lifestyle in Queen Creek's most prestigious neighborhoods.
Step into the thoughtfully designed interior and discover a chef's kitchen that is as functional as it is stunning. Equipped with Thermador appliances, double ovens, double dishwashers, double islands, and a convenient butler's pantry, this kitchen is a true culinary haven. The open-concept kitchen and family room opens to the backyard with large glass pocket doors, creating the ultimate in seamless indoor/outdoor living. Designed with comfort and style in mind, this energy-efficient home features rich wood flooring throughout, adding warmth and elegance to every space. The luxurious primary suite boasts a spa-like retreat with a double steam shower, a jetted soaking tub, and a spacious layout designed for relaxation.
The outdoor living space is an entertainer's paradise. A massive diving pool, heated hot tub, and industrial-grade mister system make this backyard an oasis all year long. Whether you're hosting guests by the outdoor fireplace or relaxing under the expansive back patio, this space is as inviting as it is functional.
This smart home is equipped with a state-of-the-art security system, including cameras throughout, offering peace of mind and convenience within this gated community.
The Pecans offers more than just a home; it offers a lifestyle with tree-lined streets, picturesque walking paths, and a sense of community unlike any other.
Don't miss the opportunity to own this remarkable property, one of the few custom homes currently available in The Pecans. Schedule your private showing today and step into a life of luxury and sophistication. Your dream home awaits.
Contact an agent
Home facts
- Year built:2013
- Listing Id #:6794536
- Updated:August 19, 2025 at 02:49 PM
Rooms and interior
- Bedrooms:5
- Total bathrooms:6
- Full bathrooms:5
- Half bathrooms:1
- Living area:5,909 sq. ft.
Heating and cooling
- Cooling:Ceiling Fan(s)
- Heating:Electric
Structure and exterior
- Year built:2013
- Building area:5,909 sq. ft.
- Lot area:0.85 Acres
Schools
- High school:Crismon High School
- Middle school:Crismon High School
- Elementary school:Queen Creek Elementary School
Utilities
- Water:City Water
- Sewer:Septic In & Connected
Finances and disclosures
- Price:$2,749,000
- Price per sq. ft.:$465.22
- Tax amount:$9,379 (2024)
New listings near 20668 E Sunset Drive
- New
 $634,900Active4 beds 3 baths3,033 sq. ft.
$634,900Active4 beds 3 baths3,033 sq. ft.62 W Hackberry Avenue, San Tan Valley, AZ 85140
MLS# 6907592Listed by: 4:10 REAL ESTATE, LLC - New
 $499,000Active4 beds 2 baths2,038 sq. ft.
$499,000Active4 beds 2 baths2,038 sq. ft.22309 E Via Del Rancho Road, Queen Creek, AZ 85142
MLS# 6907613Listed by: QUEEN CREEK REAL ESTATE - New
 $682,649Active4 beds 3 baths2,474 sq. ft.
$682,649Active4 beds 3 baths2,474 sq. ft.20732 E Arroyo Verde Drive, Queen Creek, AZ 85142
MLS# 6907561Listed by: TAYLOR MORRISON (MLS ONLY) - New
 $549,900Active3 beds 3 baths2,165 sq. ft.
$549,900Active3 beds 3 baths2,165 sq. ft.3276 W San Cristobal Road, San Tan Valley, AZ 85144
MLS# 6907570Listed by: FULTON HOME SALES CORPORATION - New
 $504,999Active4 beds 3 baths2,672 sq. ft.
$504,999Active4 beds 3 baths2,672 sq. ft.21852 S 215th Way, Queen Creek, AZ 85142
MLS# 6907278Listed by: KELLER WILLIAMS REALTY PHOENIX - New
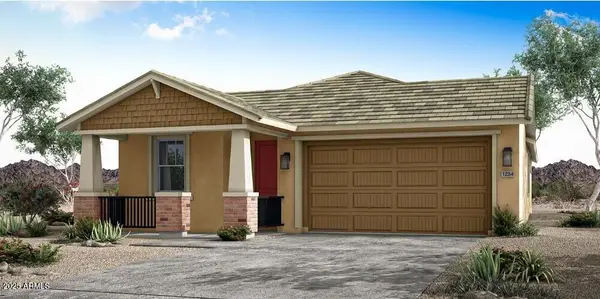 $534,890Active3 beds 3 baths1,858 sq. ft.
$534,890Active3 beds 3 baths1,858 sq. ft.990 W Finch Drive, Queen Creek, AZ 85140
MLS# 6907009Listed by: WOODSIDE HOMES SALES AZ, LLC - New
 $575,000Active4 beds 3 baths2,308 sq. ft.
$575,000Active4 beds 3 baths2,308 sq. ft.23078 E Calle De Flores --, Queen Creek, AZ 85142
MLS# 6907016Listed by: MY HOME GROUP REAL ESTATE - New
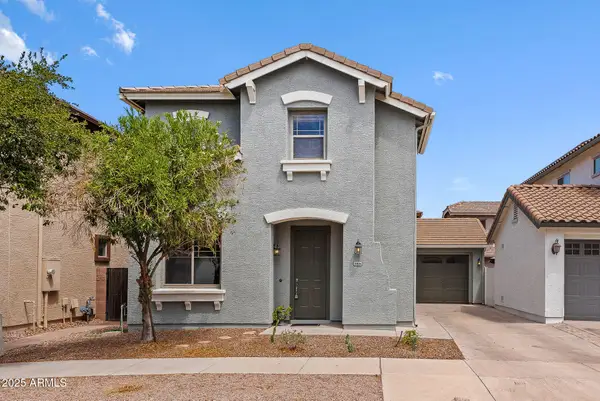 $439,900Active3 beds 3 baths1,894 sq. ft.
$439,900Active3 beds 3 baths1,894 sq. ft.18836 E Swan Drive, Queen Creek, AZ 85142
MLS# 6906865Listed by: WEST USA REALTY - New
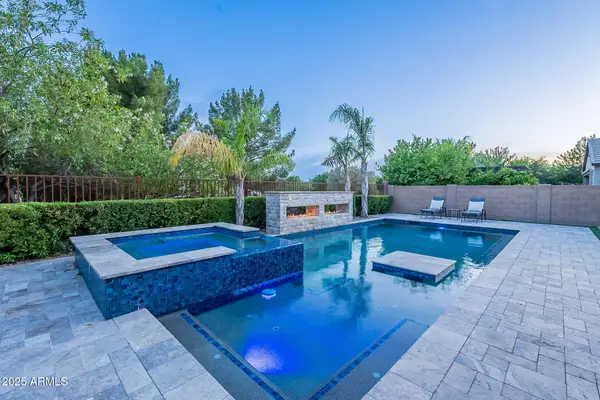 $908,000Active4 beds 4 baths3,194 sq. ft.
$908,000Active4 beds 4 baths3,194 sq. ft.22255 E Quintero Road, Queen Creek, AZ 85142
MLS# 6906866Listed by: SERHANT. - New
 $549,900Active4 beds 4 baths2,438 sq. ft.
$549,900Active4 beds 4 baths2,438 sq. ft.23024 E Quintero Road, Queen Creek, AZ 85142
MLS# 6906757Listed by: KELLER WILLIAMS REALTY SONORAN LIVING
