20668 E Sunset Drive, Queen Creek, AZ 85142
Local realty services provided by:Better Homes and Gardens Real Estate BloomTree Realty
20668 E Sunset Drive,Queen Creek, AZ 85142
$2,499,000
- 5 Beds
- 6 Baths
- - sq. ft.
- Single family
- Pending
Listed by: robert coon
Office: majestic real estate & investments, inc.
MLS#:6951039
Source:ARMLS
Price summary
- Price:$2,499,000
About this home
A rare find! This luxurious 5-bedroom residence in the sought-after gated community of The Pecans in Queen Creek. The Exclusive Elegance will impress you from the moment you walk up to the long paver driveway with a beautifully manicured landscape, a stone facade that exudes elegance, a 4-car garage, and RV gates. Inside, you'll find generous and welcoming living spaces where you'll spend enchanting moments, whether you want to entertain guests or simply unwind after a long day. The kitchen boasts plentiful storage cabinetry, ample counter space, Equipped with Thermador appliances, double ovens, double dishwashers, double islands, and a convenient butler's pantry, all the essentials to make home cooking a breeze. The open-concept kitchen and family room opens to the backyard with large glass pocket doors, creating the ultimate in seamless indoor/outdoor living. The main suite is a true retreat with His/Her walk-in closets and a double shower with an in-ceiling rain shower head and a soaking tub.
Your private oasis awaits you in the lush backyard, accompanied by wonderful views under the spacious covered patio, and the ample sitting space with travertine pavers, the gazebo, built-in BBQ, outdoor fireplace, and fire pit offer plenty of options for entertaining, along with the heated hot tub and sparkling Diving pool for a relaxing time afterwards! The spacious 4-car garage has attached quality cabinets for abundant storage. This smart home is equipped with a state-of-the-art security system, including cameras throughout. Community features include Tree lined streets with towering Mature Pecan trees, walking paths and play areas for the whole family. What's not to love? This gem is a must-see!
Contact an agent
Home facts
- Year built:2013
- Listing ID #:6951039
- Updated:December 25, 2025 at 10:09 AM
Rooms and interior
- Bedrooms:5
- Total bathrooms:6
- Full bathrooms:5
- Half bathrooms:1
Heating and cooling
- Cooling:Ceiling Fan(s)
- Heating:Electric
Structure and exterior
- Year built:2013
- Lot area:0.85 Acres
Schools
- High school:Crismon High School
- Middle school:Crismon High School
- Elementary school:Queen Creek Elementary School
Utilities
- Water:City Water
- Sewer:Septic In & Connected
Finances and disclosures
- Price:$2,499,000
- Tax amount:$9,379
New listings near 20668 E Sunset Drive
- New
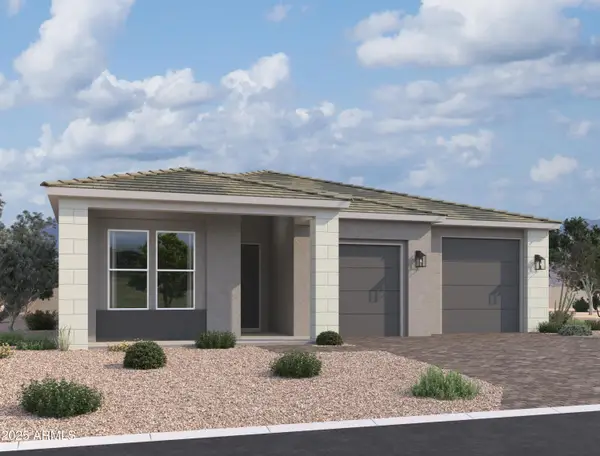 $599,990Active4 beds 3 baths2,123 sq. ft.
$599,990Active4 beds 3 baths2,123 sq. ft.22776 E Stirrup Street, Queen Creek, AZ 85142
MLS# 6960599Listed by: COMPASS - New
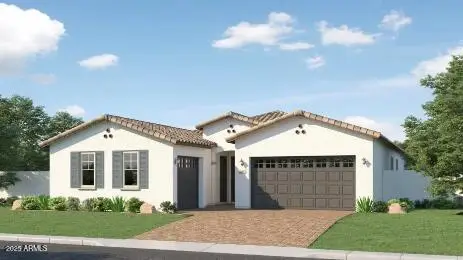 $702,490Active4 beds 3 baths2,651 sq. ft.
$702,490Active4 beds 3 baths2,651 sq. ft.23128 E Roundup Way, Queen Creek, AZ 85142
MLS# 6960616Listed by: LENNAR SALES CORP - New
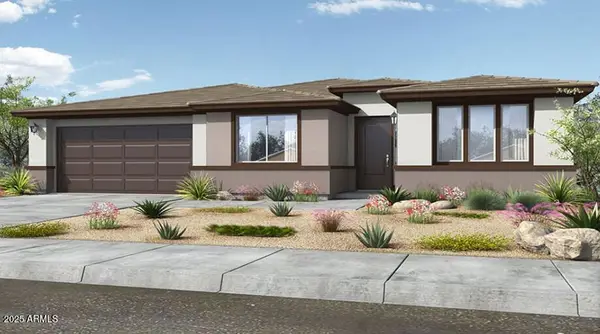 $589,528Active2 beds 3 baths2,149 sq. ft.
$589,528Active2 beds 3 baths2,149 sq. ft.1539 W Via De Olivos --, San Tan Valley, AZ 85140
MLS# 6960310Listed by: WILLIAM LYON HOMES - New
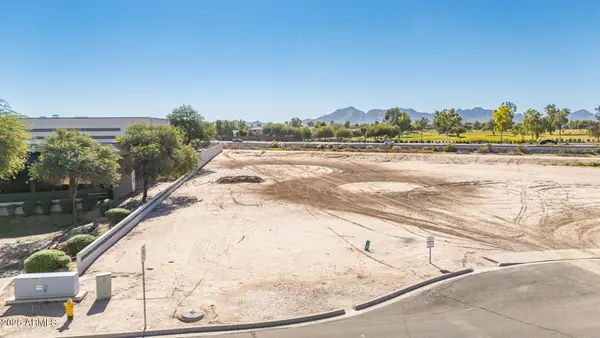 $1,000,000Active1.51 Acres
$1,000,000Active1.51 Acres21755 E Mccowan Lane #11, Queen Creek, AZ 85142
MLS# 6960211Listed by: RE/MAX SOLUTIONS - New
 $2,300,000Active13 Acres
$2,300,000Active13 Acres7539 W Wardance Circle, Queen Creek, AZ 85144
MLS# 6960021Listed by: KELLER WILLIAMS REALTY SONORAN LIVING - New
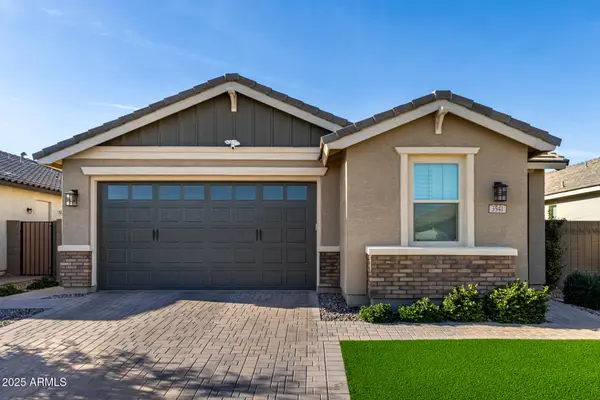 $517,000Active4 beds 3 baths1,918 sq. ft.
$517,000Active4 beds 3 baths1,918 sq. ft.3541 W Dreamy Draw Drive, San Tan Valley, AZ 85144
MLS# 6959892Listed by: AZ LANE REALTY - New
 $409,999Active3 beds 2 baths1,671 sq. ft.
$409,999Active3 beds 2 baths1,671 sq. ft.1374 W Alder Road, San Tan Valley, AZ 85140
MLS# 6959762Listed by: AZ SEVILLE REALTY, LLC 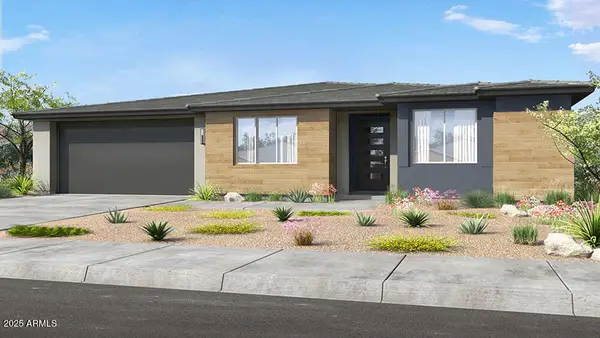 $588,888Active2 beds 3 baths2,161 sq. ft.
$588,888Active2 beds 3 baths2,161 sq. ft.1359 W Via Del Palo --, Queen Creek, AZ 85140
MLS# 6956267Listed by: WILLIAM LYON HOMES- New
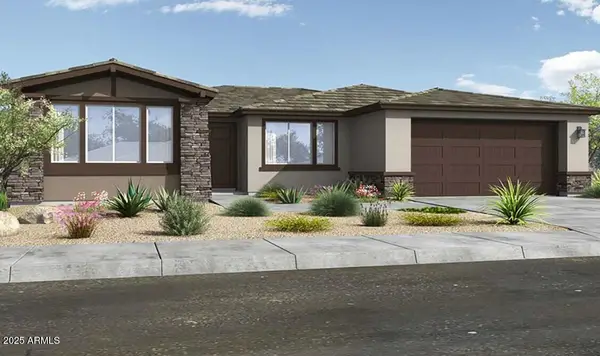 $556,439Active2 beds 3 baths1,823 sq. ft.
$556,439Active2 beds 3 baths1,823 sq. ft.1302 W Via Las Brisas --, Queen Creek, AZ 85140
MLS# 6958046Listed by: WILLIAM LYON HOMES - New
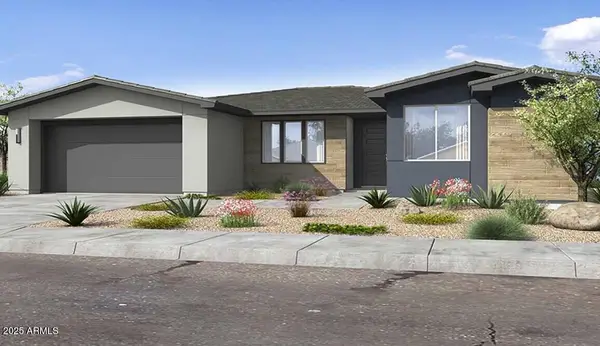 $549,922Active2 beds 3 baths1,823 sq. ft.
$549,922Active2 beds 3 baths1,823 sq. ft.1331 W Via Del Palo --, Queen Creek, AZ 85140
MLS# 6958064Listed by: WILLIAM LYON HOMES
