20712 E Sunset Drive, Queen Creek, AZ 85142
Local realty services provided by:Better Homes and Gardens Real Estate S.J. Fowler
20712 E Sunset Drive,Queen Creek, AZ 85142
$2,499,999
- 4 Beds
- 4 Baths
- 5,056 sq. ft.
- Single family
- Active
Listed by: joanne mills
Office: homesmart
MLS#:6916315
Source:ARMLS
Price summary
- Price:$2,499,999
- Price per sq. ft.:$494.46
- Monthly HOA dues:$357
About this home
*STUNNING E & A Custom Home located in the exclusive gated Pecans neighborhood! GRAND front entry w/custom steel dutch door opens to an EXQUISITE bar/lounge area complete with gorgeous slab countertops, designer tile & lighting, wine fridge & custom steel folding doors that open to create a FABULOUS indoor/outdoor entertaining space. GOURMET Kitchen boasts Taj Mahal slab countertops w/waterfall island, Thermador appliances, built-in fridge, double ovens, custom range hood & walk-in pantry w/black steel door. SOPHISTICATED Primary suite w/opulent marble bathroom, custom closet systems, French door access to private patio plus access to a spacious laundry room w/washer & dryer. FANTASTIC bonus/play room off the secondary bedrooms plus a dedicated office w/custom steel doors for privacy. AWESOME Mud Room w/ built-in storage just off of the AIR CONDITIONED 4 Car Garage. FABULOUS backyard for RESORT-STYLE Living features sparkling pool w/large Baja step, extended covered patio w/misting fans, outdoor tv, sandbox, in-ground trampoline, play set, putting green & custom shade structures, outdoor kitchen & raised glass fireplace. The entire home is complete with Control 4 in-ceiling speakers including the patio & garage plus a complete alarm system w/7 outdoor monitoring cameras. **Do not miss out of this STUNNING property!!
Contact an agent
Home facts
- Year built:2013
- Listing ID #:6916315
- Updated:December 21, 2025 at 04:22 PM
Rooms and interior
- Bedrooms:4
- Total bathrooms:4
- Full bathrooms:3
- Half bathrooms:1
- Living area:5,056 sq. ft.
Heating and cooling
- Cooling:Ceiling Fan(s), Programmable Thermostat
- Heating:Natural Gas
Structure and exterior
- Year built:2013
- Building area:5,056 sq. ft.
- Lot area:0.73 Acres
Schools
- High school:Queen Creek High School
- Middle school:Newell Barney College Preparatory School
- Elementary school:Queen Creek Elementary School
Utilities
- Water:City Water
- Sewer:Septic In & Connected
Finances and disclosures
- Price:$2,499,999
- Price per sq. ft.:$494.46
- Tax amount:$7,815 (2024)
New listings near 20712 E Sunset Drive
- New
 $2,300,000Active13 Acres
$2,300,000Active13 Acres7539 W Wardance Circle, Queen Creek, AZ 85144
MLS# 6960021Listed by: KELLER WILLIAMS REALTY SONORAN LIVING - New
 $409,999Active3 beds 2 baths1,671 sq. ft.
$409,999Active3 beds 2 baths1,671 sq. ft.1374 W Alder Road, San Tan Valley, AZ 85140
MLS# 6959762Listed by: AZ SEVILLE REALTY, LLC - New
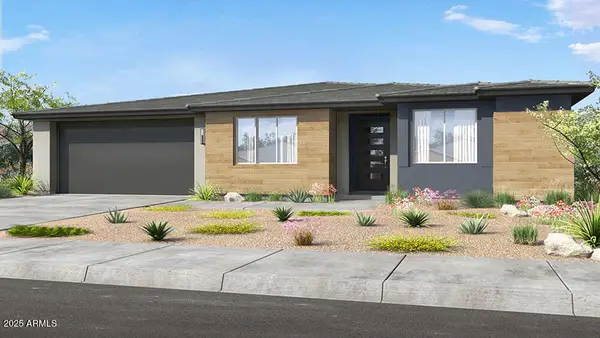 $588,888Active2 beds 3 baths2,161 sq. ft.
$588,888Active2 beds 3 baths2,161 sq. ft.1359 W Via Del Palo --, Queen Creek, AZ 85140
MLS# 6956267Listed by: WILLIAM LYON HOMES - New
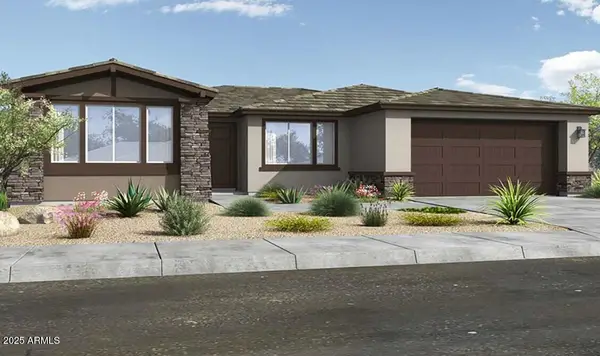 $556,439Active2 beds 3 baths1,823 sq. ft.
$556,439Active2 beds 3 baths1,823 sq. ft.1302 W Via Las Brisas --, Queen Creek, AZ 85140
MLS# 6958046Listed by: WILLIAM LYON HOMES - New
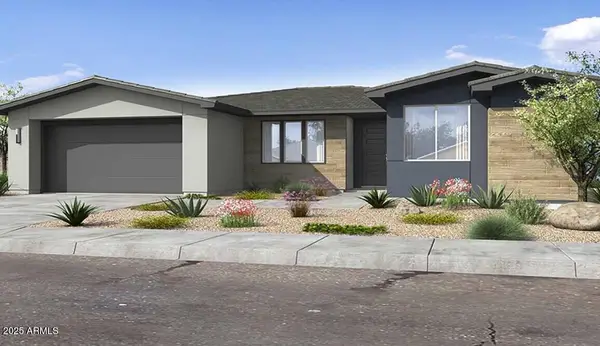 $549,922Active2 beds 3 baths1,823 sq. ft.
$549,922Active2 beds 3 baths1,823 sq. ft.1331 W Via Del Palo --, Queen Creek, AZ 85140
MLS# 6958064Listed by: WILLIAM LYON HOMES - New
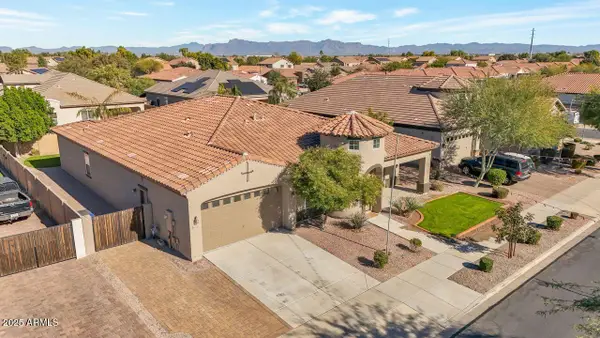 $675,000Active3 beds 3 baths2,883 sq. ft.
$675,000Active3 beds 3 baths2,883 sq. ft.22174 E Creekside Drive, Queen Creek, AZ 85142
MLS# 6959521Listed by: COLDWELL BANKER REALTY - New
 $610,000Active2 beds 3 baths2,143 sq. ft.
$610,000Active2 beds 3 baths2,143 sq. ft.1435 E Artemis Trail, Queen Creek, AZ 85140
MLS# 6959248Listed by: KELLER WILLIAMS INTEGRITY FIRST - New
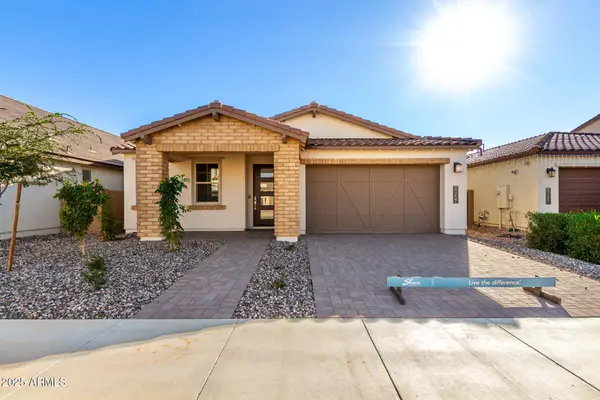 $605,682Active4 beds 3 baths2,408 sq. ft.
$605,682Active4 beds 3 baths2,408 sq. ft.21267 E Sparrow Drive, Queen Creek, AZ 85142
MLS# 6959117Listed by: HOMELOGIC REAL ESTATE - New
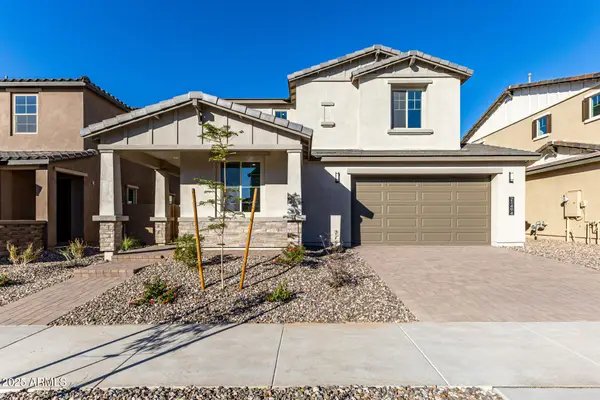 $534,018Active4 beds 3 baths2,173 sq. ft.
$534,018Active4 beds 3 baths2,173 sq. ft.21494 E Timberline Road, Queen Creek, AZ 85142
MLS# 6959130Listed by: HOMELOGIC REAL ESTATE - New
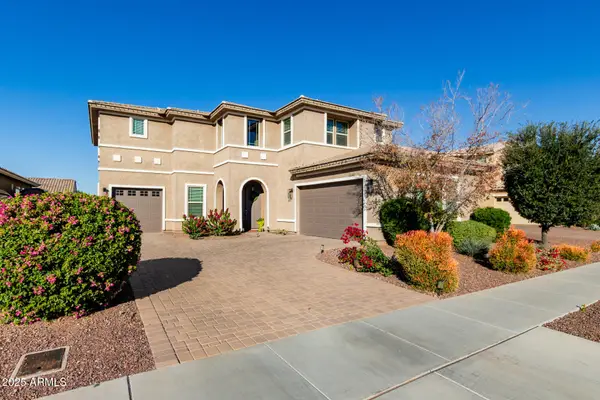 $799,999Active5 beds 5 baths3,683 sq. ft.
$799,999Active5 beds 5 baths3,683 sq. ft.20252 E Quintero Road, Queen Creek, AZ 85142
MLS# 6959082Listed by: KELLER WILLIAMS ARIZONA REALTY
