20926 E Longwood Drive, Queen Creek, AZ 85142
Local realty services provided by:Better Homes and Gardens Real Estate BloomTree Realty
20926 E Longwood Drive,Queen Creek, AZ 85142
$535,000
- 4 Beds
- 3 Baths
- - sq. ft.
- Single family
- Sold
Listed by: lindsay j picone, elanor urquidez
Office: w and partners, llc.
MLS#:6882096
Source:ARMLS
Sorry, we are unable to map this address
Price summary
- Price:$535,000
About this home
PREFERRED LENDER OFFERING UP TO 1% OF PURCHASE PRICE FOR A RATE BUY DOWN OR CLOSING COSTS WITH AN APPROVED LOAN!
This two-story Queen Creek home checks all the boxes—and then some. With 4 bedrooms, 3 full bathrooms, a spacious loft (perfect for work, play, or your in-home movie theatre), plus tons of storage, there's room for everyone and everything.
The layout is open and functional, with ample natural light and just the right amount of separation between living and sleeping spaces. Upstairs, you'll find good sized bedrooms, including a primary suite with its own bathroom and walk-in closet big enough to get lost in (seriously!).
(more) Out back, a sparkling pool is ready for summer days, pool floats, and impromptu cannonball contests. And yes, there's still yard space left for lounging, grilling, or letting the dog run wild.
Location-wise, it doesn't get much better. You're just minutes from Highway 24, Costco (hello, bulk snacks), shopping, restaurants, and the brand-new Queen Creek Aquatic Center that is exclusively available to Queen Creek residents only!
If you're looking for comfort, convenience, and a home that doesn't take itself too seriously, this one's worth a look.
Contact an agent
Home facts
- Year built:2019
- Listing ID #:6882096
- Updated:December 02, 2025 at 11:13 AM
Rooms and interior
- Bedrooms:4
- Total bathrooms:3
- Full bathrooms:3
Heating and cooling
- Cooling:Ceiling Fan(s), Programmable Thermostat
- Heating:Natural Gas
Structure and exterior
- Year built:2019
Schools
- High school:Eastmark High School
- Middle school:Eastmark High School
- Elementary school:Jack Barnes Elementary School
Utilities
- Water:City Water
Finances and disclosures
- Price:$535,000
- Tax amount:$2,169
New listings near 20926 E Longwood Drive
- New
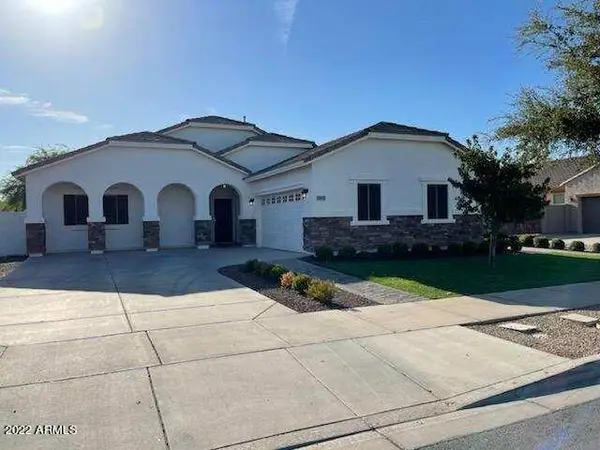 $740,000Active6 beds 4 baths3,210 sq. ft.
$740,000Active6 beds 4 baths3,210 sq. ft.21907 S 219th Place, Queen Creek, AZ 85142
MLS# 6953037Listed by: PETERSEN PROPERTIES & MANAGEMENT, INC. - New
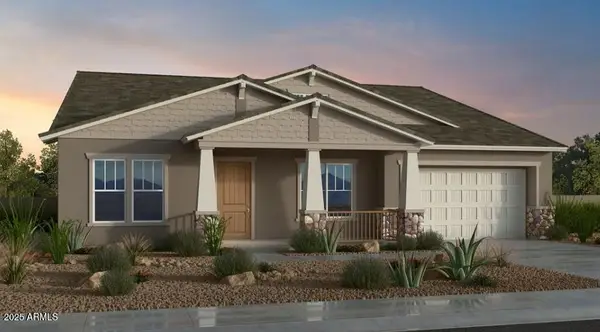 $913,633Active4 beds 3 baths3,268 sq. ft.
$913,633Active4 beds 3 baths3,268 sq. ft.20986 S 190th Place, Queen Creek, AZ 85142
MLS# 6953047Listed by: TAYLOR MORRISON (MLS ONLY) - New
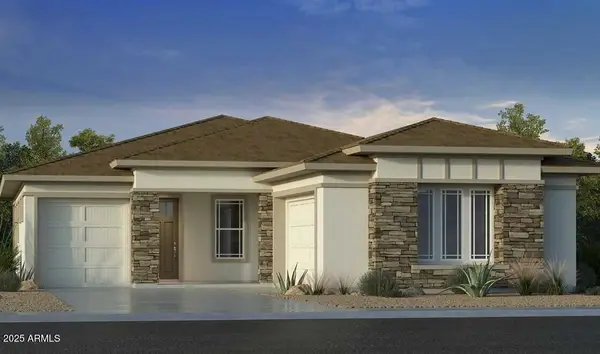 $610,601Active3 beds 2 baths2,187 sq. ft.
$610,601Active3 beds 2 baths2,187 sq. ft.20745 E Via Del Oro --, Queen Creek, AZ 85142
MLS# 6952904Listed by: TAYLOR MORRISON (MLS ONLY)  $710,000Pending2 beds 3 baths2,124 sq. ft.
$710,000Pending2 beds 3 baths2,124 sq. ft.37130 N Stoneware Drive, Queen Creek, AZ 85140
MLS# 6952739Listed by: SERHANT.- New
 $409,700Active2 beds 2 baths1,321 sq. ft.
$409,700Active2 beds 2 baths1,321 sq. ft.35964 N Desert Tea Drive, Queen Creek, AZ 85140
MLS# 6952172Listed by: JK REALTY  $900,000Active3 beds 3 baths2,243 sq. ft.
$900,000Active3 beds 3 baths2,243 sq. ft.34545 N Sossaman Road, Queen Creek, AZ 85144
MLS# 6946567Listed by: HOMESMART- New
 $615,000Active4 beds 3 baths2,374 sq. ft.
$615,000Active4 beds 3 baths2,374 sq. ft.23025 E Happy Road, Queen Creek, AZ 85142
MLS# 6952129Listed by: ON Q PROPERTY MANAGEMENT - New
 $495,000Active2 beds 2 baths1,646 sq. ft.
$495,000Active2 beds 2 baths1,646 sq. ft.821 E Vesper Trail, San Tan Valley, AZ 85140
MLS# 6952146Listed by: CALL REALTY, INC. - New
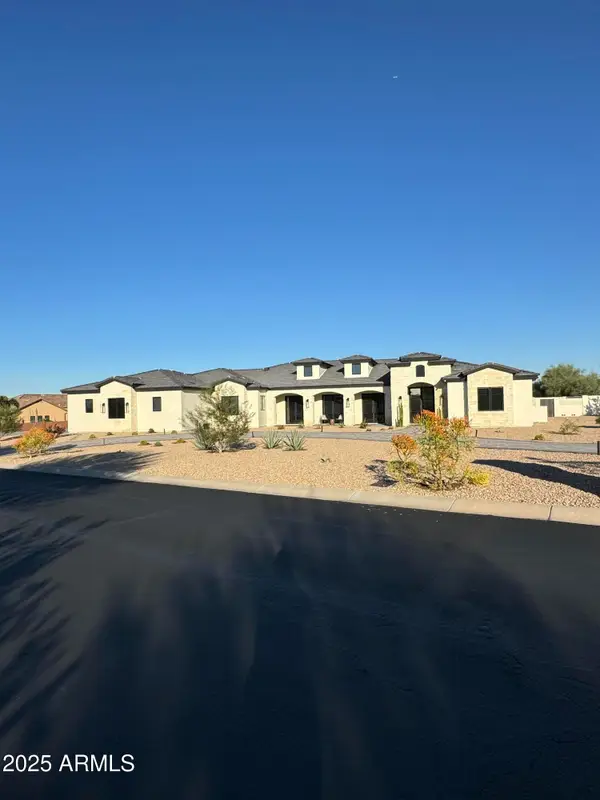 $2,300,000Active4 beds 5 baths4,091 sq. ft.
$2,300,000Active4 beds 5 baths4,091 sq. ft.35401 N Mandarin Drive, Queen Creek, AZ 85144
MLS# 6952073Listed by: THE AVE COLLECTIVE - New
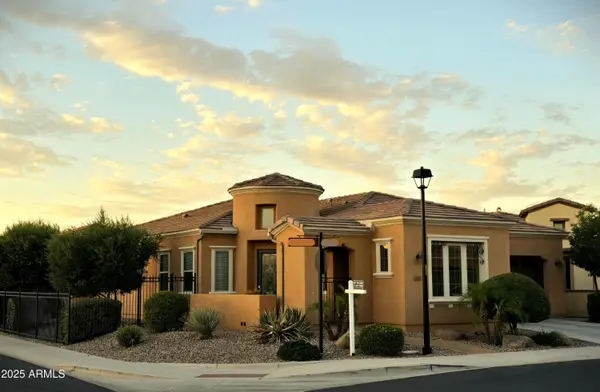 $779,900Active2 beds 3 baths2,173 sq. ft.
$779,900Active2 beds 3 baths2,173 sq. ft.40 E Camellia Way, Queen Creek, AZ 85140
MLS# 6951942Listed by: HOMESMART LIFESTYLES
