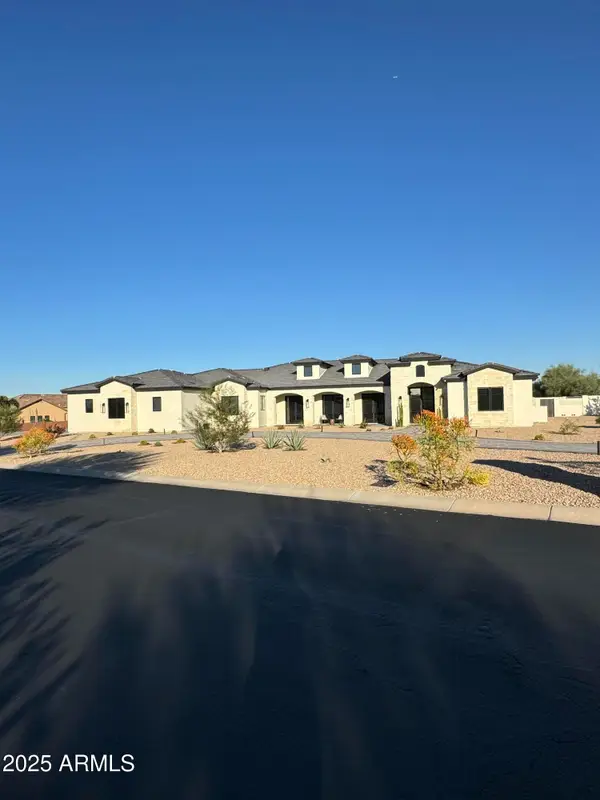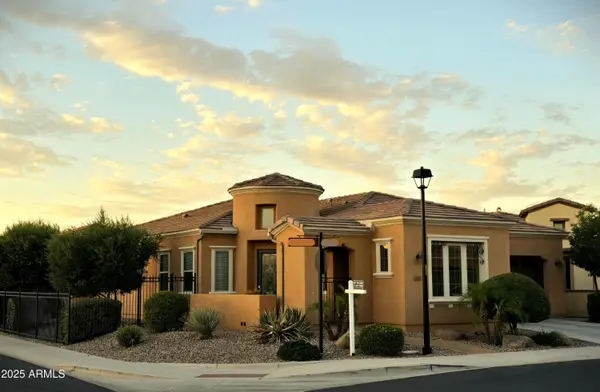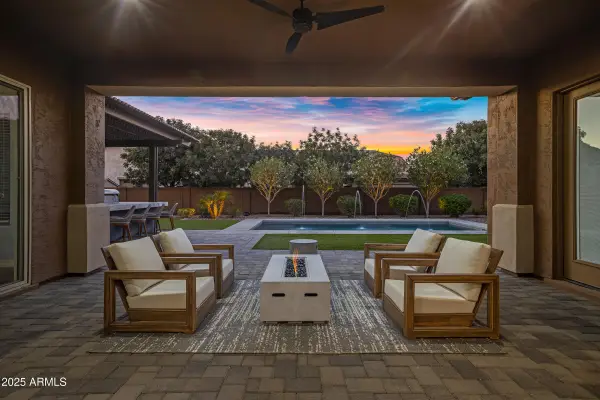20981 E Watford Drive, Queen Creek, AZ 85142
Local realty services provided by:Better Homes and Gardens Real Estate S.J. Fowler
Listed by: heather openshaw, dana firth
Office: keller williams integrity first
MLS#:6917871
Source:ARMLS
Price summary
- Price:$850,000
- Price per sq. ft.:$263
- Monthly HOA dues:$175
About this home
Welcome to Belleró Estates near Pegasus Airpark in Queen Creek. From the private courtyard entry you step into an open floor plan with vaulted coffered ceilings, plantation shutters, and windows that fill the home with natural light while tinted glass and spray foam insulation keep it energy efficient.
The kitchen is designed for entertaining with double ovens, a huge island, granite counters, stainless appliances, tile backsplash, under cabinet lighting, and a walk in pantry. The primary suite offers a spa like bathroom with dual vanities, a soaking tub, a walk in shower, and direct access to the backyard. A versatile flex room provides options for a home office, dining, or game room and can be converted into an additional bedroom if desired.
Set on a large lot, the backyard is made for gatherings with a built in BBQ, fire pit, outdoor fireplace, artificial turf, and an expansive covered patio. The three car garage, dual RV gates, and extended driveway provide ample space for vehicles, storage, and guests.
Here you can enjoy wide open spaces and nearby hiking that bring the feel of country living, all while being just minutes from the new shopping, dining, and entertainment in Queen Creek.
Contact an agent
Home facts
- Year built:2020
- Listing ID #:6917871
- Updated:December 01, 2025 at 03:55 PM
Rooms and interior
- Bedrooms:4
- Total bathrooms:4
- Full bathrooms:3
- Half bathrooms:1
- Living area:3,232 sq. ft.
Heating and cooling
- Cooling:Ceiling Fan(s), Evaporative Cooling, Programmable Thermostat
- Heating:Electric
Structure and exterior
- Year built:2020
- Building area:3,232 sq. ft.
- Lot area:0.29 Acres
Schools
- High school:Crismon High School
- Middle school:Newell Barney College Preparatory School
- Elementary school:Schnepf Elementary School
Utilities
- Water:City Water
Finances and disclosures
- Price:$850,000
- Price per sq. ft.:$263
- Tax amount:$3,518 (2024)
New listings near 20981 E Watford Drive
- New
 $409,700Active2 beds 2 baths1,321 sq. ft.
$409,700Active2 beds 2 baths1,321 sq. ft.35964 N Desert Tea Drive, Queen Creek, AZ 85140
MLS# 6952172Listed by: JK REALTY  $900,000Active3 beds 3 baths2,243 sq. ft.
$900,000Active3 beds 3 baths2,243 sq. ft.34545 N Sossaman Road, Queen Creek, AZ 85144
MLS# 6946567Listed by: HOMESMART- New
 $615,000Active4 beds 3 baths2,374 sq. ft.
$615,000Active4 beds 3 baths2,374 sq. ft.23025 E Happy Road, Queen Creek, AZ 85142
MLS# 6952129Listed by: ON Q PROPERTY MANAGEMENT - New
 $495,000Active2 beds 2 baths1,646 sq. ft.
$495,000Active2 beds 2 baths1,646 sq. ft.821 E Vesper Trail, San Tan Valley, AZ 85140
MLS# 6952146Listed by: CALL REALTY, INC. - New
 $2,300,000Active4 beds 5 baths4,091 sq. ft.
$2,300,000Active4 beds 5 baths4,091 sq. ft.35401 N Mandarin Drive, Queen Creek, AZ 85144
MLS# 6952073Listed by: THE AVE COLLECTIVE - New
 $779,900Active2 beds 3 baths2,173 sq. ft.
$779,900Active2 beds 3 baths2,173 sq. ft.40 E Camellia Way, Queen Creek, AZ 85140
MLS# 6951942Listed by: HOMESMART LIFESTYLES - New
 $1,265,000Active4 beds 3 baths3,005 sq. ft.
$1,265,000Active4 beds 3 baths3,005 sq. ft.21978 E Aspen Valley Drive, Queen Creek, AZ 85142
MLS# 6951900Listed by: REALTY ONE GROUP - New
 $624,940Active4 beds 3 baths2,524 sq. ft.
$624,940Active4 beds 3 baths2,524 sq. ft.23054 E Saddle Way, Queen Creek, AZ 85142
MLS# 6951717Listed by: LENNAR SALES CORP - New
 $576,490Active5 beds 3 baths2,233 sq. ft.
$576,490Active5 beds 3 baths2,233 sq. ft.23102 E Saddle Way, Queen Creek, AZ 85142
MLS# 6951719Listed by: LENNAR SALES CORP - New
 $598,990Active4 beds 3 baths2,242 sq. ft.
$598,990Active4 beds 3 baths2,242 sq. ft.23134 E Saddle Way, Queen Creek, AZ 85142
MLS# 6951720Listed by: LENNAR SALES CORP
